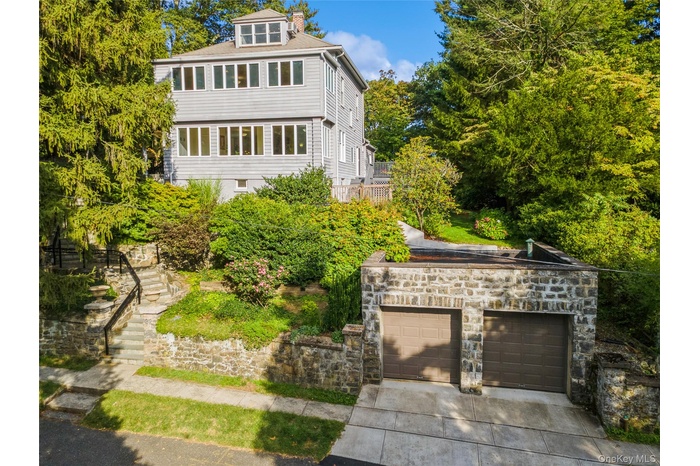Property
| Ownership: | For Sale |
|---|---|
| Type: | Single Family |
| Rooms: | 9 |
| Bedrooms: | 4 BR |
| Bathrooms: | 4 |
| Pets: | Pets No |
| Lot Size: | 0.27 Acres |
Financials
Listing Courtesy of Compass Greater NY, LLC
Timeless 1912 colonial home with modern comforts nestled in a peaceful, private setting in the desirable Village of Hastings on Hudson.

- Front view of the house with 2 car garage, view of landscaping, and cedar and stone siding
- Doorway to property featuring covered porch
- Living room with baseboard heating and hardwood finished floors
- Living area sunroom featuring large windows and hardwood floors with baseboard heating
- Living area featuring hardwood floors and baseboards
- Entry to dining room with hardwood floors and baseboard heating
- Dining room featuring hardwood floors, an AC wall unit, and a baseboard heating unit
- Kitchen entrance from dining room
- Kitchen with stainless steel appliances, range hood, brown wood cabinets, hardwood flooring, with quartz countertops
- Kitchen with brown wood cabinetry, range with two ovens, exhaust hood, glass insert cabinets, and hardwood floors
- Kitchen with stainless steel appliances, exhaust hood, hardwood flooring, brown wood cabinetry, and recessed lighting
- En-suite bedroom with radiator, hardwood flooring, a chandelier, and a wall mounted air conditioner
- En-suite Bedroom with hardwood flooring and a chandelier
- En-suite Bedroom with hardwood flooring and access to deck
- En-suite Bedroom with a chandelier, hardwood floors, and access to outside deck
- En-suite full bath featuring two vanities, walk in shower, recessed lighting, and dark tile patterned flooring
- Second floor family room area, possible Bedroom featuring hardwood floors, healthy amount of natural light, and a baseboard radiator
- Second floor family room possible Bedroom area featuring light hardwood floors, healthy amount of natural light, and a baseboard radiator
- Second floor Bedroom with radiator, hardwood finished floors, multiple windows, and a wall mounted AC
- Second floor Bedroom/Office area with hardwood finished floors, a chandelier, and plenty of natural light
- Second Floor Bathroom featuring tile walls, shower / bath combination with curtain, radiator heating unit, a towel warming rack, and tile patterned fl
- Third floor Bedroom with vaulted ceiling, radiator heating unit, hardwood flooring, and chandelier
- Third floor Bedroom with hardwood floors, a chandelier, and vaulted ceiling
- Third floor Bathroom featuring a stall shower, double vanity, and light tile patterned floors
- Basement exercise area
- Basement Full Bathroom with enclosed tub / shower combo, tile walls, vanity, and light tile patterned floors
- Basement washroom with separate washer and dryer, stone finish floor, and cabinet space
- Pressure treated wooden deck featuring outdoor dining area
- Back of property featuring pressure treated wooden deck
- Fenced backyard with a deck
- View of fenced backyard
- Aerial view of property and surrounding area featuring a tree filled landscape
- Aerial view of property and surrounding area featuring a tree filled landscape
- Exterior view of stairway leading to front door
- Ground Floor
- Second Floor
- Third Floor
- Basement
- View of home floor plan
Description
Timeless 1912 colonial home with modern comforts nestled in a peaceful, private setting in the desirable Village of Hastings on Hudson. This meticulously preserved 4-bedroom, 4-bath home offers the perfect blend of historic charm and modern living. The home retains its classic architectural details offering a spacious, open floor plan that meets the needs of today’s lifestyle. Upon entering, you'll be greeted by a bright and inviting living room featuring original hardwood floors and large windows that allow natural light to flood the space. The open-concept layout connects the living room, dining area, and a beautifully updated kitchen, making it ideal for entertaining. The kitchen is a true standout with quartz countertops, custom cabinetry, updated appliances, and access to a large deck for entertaining. The first floor primary bedroom features an en-suite bath, separate shower, and dual vanities, with access to the deck. The level, fully fenced-in backyard provides ample privacy and space, whether you're gardening, playing, or simply enjoying a quiet afternoon outdoors. The 2nd floor features a large family room with abundant natural light and 2 additional bedrooms and a hall bathroom. The family room could also be used as an alternate primary suite. The third floor hideaway bedroom has cathedral ceilings, an un-suite bath and walk-in closet. The fully finished basement with full bath adds an additional layer of livability, offering flexible space that could serve as a home office, gym, playroom, or media room—there’s no shortage of possibilities. Whether you're hosting family and friends or enjoying quiet moments in your backyard, this home is designed for comfort, convenience, and timeless beauty. A light-filled home in one of the area's most desirable locations.
Amenities
- Cable Connected
- Cathedral Ceiling(s)
- Ceiling Fan(s)
- Chefs Kitchen
- Dishwasher
- Double Vanity
- Dryer
- Electricity Connected
- Fire Alarm
- First Floor Bedroom
- First Floor Full Bath
- Galley Type Kitchen
- Gas Range
- Gas Water Heater
- High ceiling
- High Speed Internet
- His and Hers Closets
- Master Downstairs
- Microwave
- Natural Gas Connected
- Open Floorplan
- Panoramic
- Pantry
- Primary Bathroom
- Quartz/Quartzite Counters
- Recessed Lighting
- Refrigerator
- Sewer Connected
- Smoke Detectors
- Stainless Steel Appliance(s)
- Storage
- Trash Collection Public
- Washer
- Washer/Dryer Hookup
- Water Connected

All information furnished regarding property for sale, rental or financing is from sources deemed reliable, but no warranty or representation is made as to the accuracy thereof and same is submitted subject to errors, omissions, change of price, rental or other conditions, prior sale, lease or financing or withdrawal without notice. International currency conversions where shown are estimates based on recent exchange rates and are not official asking prices.
All dimensions are approximate. For exact dimensions, you must hire your own architect or engineer.