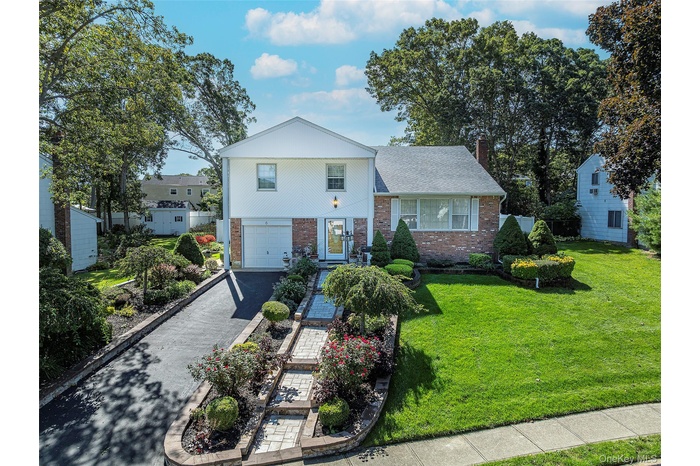Property
| Ownership: | For Sale |
|---|---|
| Type: | Single Family |
| Rooms: | 8 |
| Bedrooms: | 4 BR |
| Bathrooms: | 2½ |
| Pets: | No Pets Allowed |
| Lot Size: | 0.25 Acres |
Financials
118 Main Street Westhampton Beach, NY 11978
Phone: +1 631-259-4330
Listing Courtesy of Signature Premier Properties
Welcome to Your New Oasis in Selden !

- View of front facade featuring brick siding, driveway, a garage, a chimney, and a front lawn
- View of front of house with asphalt driveway, brick siding, a shingled roof, and an attached garage
- Common area featuring stairway and crown molding
- Lobby featuring stairway and ornamental molding
- Foyer entrance featuring a chandelier, light tile patterned floors, stairway, healthy amount of natural light, and ornamental molding
- Tiled living room with brick wall, ornamental molding, a glass covered fireplace, and a ceiling fan
- Tiled living room featuring baseboard heating, ornamental molding, and ceiling fan
- Sitting room with vaulted ceiling, ornamental molding, hardwood / wood-style flooring, and a baseboard radiator
- Game room with ornamental molding, high vaulted ceiling, a chandelier, and wood finished floors
- Half bath with tile walls, vanity, and a baseboard radiator
- Tiled dining room featuring a chandelier, plenty of natural light, a baseboard heating unit, crown molding, and stairway
- Kitchen with freestanding refrigerator, decorative backsplash, light tile patterned floors, ornamental molding, and white cabinets
- Kitchen featuring ornamental molding, decorative backsplash, stainless steel oven, black dishwasher, and light tile patterned floors
- Kitchen featuring black appliances, ornamental molding, tasteful backsplash, under cabinet range hood, and light tile patterned flooring
- Living room featuring healthy amount of natural light, lofted ceiling, wood finished floors, a textured ceiling, and ornamental molding
- Living area with crown molding, plenty of natural light, wood finished floors, and baseboard heating
- Bedroom with a baseboard heating unit, ornamental molding, and dark wood-style flooring
- Sitting room featuring wallpapered walls, carpet floors, and a chandelier
- Bedroom with wallpapered walls, carpet floors, and a chandelier
- Full bath with baseboard heating, vanity, light tile patterned floors, and a shower stall
- Bedroom with crown molding, a baseboard heating unit, and wood finished floors
- Office featuring a baseboard radiator, light colored carpet, and a wall unit AC
- Full bathroom with tile walls, bath / shower combo with glass door, vanity, light tile patterned floors, and a chandelier
- Stairway featuring wood finished floors, ornamental molding, a chandelier, and a textured wall
- Bathroom featuring separate washer and dryer and light tile patterned flooring
- Sunroom featuring wooden walls and tile patterned flooring
- Sunroom / solarium featuring plenty of natural light and tile patterned floors
- Sunroom / solarium with a ceiling fan and outdoor dining area
- Fenced backyard featuring an outdoor structure
- Fenced backyard featuring a sunroom
- Back of property featuring a fenced backyard, a sunroom, and a chimney
- Fenced backyard with an outdoor structure
- Fenced backyard with a patio and a sunroom
- Bird's eye view
- Aerial view of residential area with a pool and a forest
- Drone / aerial view of a pool area
- Aerial overview of property's location featuring nearby suburban area
- Aerial view
- View of property floor plan
- View of room layout
- View of home floor plan
- View of property floor plan
Description
Welcome to Your New Oasis in Selden! This Splanch-style home has been meticulously maintained and cared for, offering the perfect balance of space, comfort, and charm. Featuring 4 bedrooms, 2.5 bathrooms, and a 1-car attached garage, this residence is designed to meet the needs of today’s modern lifestyle. Enter through a wide, inviting foyer that sets the tone for the spacious layout throughout. The updated eat-in kitchen seamlessly flows into the formal dining room, creating an ideal setting for everyday living and entertaining. The main level offers a warm and welcoming den with a fireplace, while the elevated living room fills with natural light, providing a bright and airy retreat. Upstairs, the primary bedroom suite features two large closets including a walk-in closet and private ensuite bathroom, offering comfort and convenience. Three additional bedrooms and a second full hall bathroom complete the upper level *PLUS* a bonus loft area provides flexible space--perfect for a home office, reading nook or creative retreat. Additional highlights include a partial basement with laundry and utilities for added functionality, and a beautiful sunroom that expands the living space with an abundance of sunlight year-round. Outdoors, enjoy a fully fenced entertainer’s dream backyard, complete with paver patios and spectacular gardens—a private oasis perfect for relaxing or hosting. If you’ve been searching for a sprawling home that’s been thoughtfully cared for inside and out, this gem is the one!
Amenities
- Dishwasher
- Eat-in Kitchen
- Electricity Connected
- Electric Oven
- Electric Range
- Entrance Foyer
- Formal Dining
- Natural Gas Connected
- Primary Bathroom
- Refrigerator
- Walk-In Closet(s)

All information furnished regarding property for sale, rental or financing is from sources deemed reliable, but no warranty or representation is made as to the accuracy thereof and same is submitted subject to errors, omissions, change of price, rental or other conditions, prior sale, lease or financing or withdrawal without notice. International currency conversions where shown are estimates based on recent exchange rates and are not official asking prices.
All dimensions are approximate. For exact dimensions, you must hire your own architect or engineer.