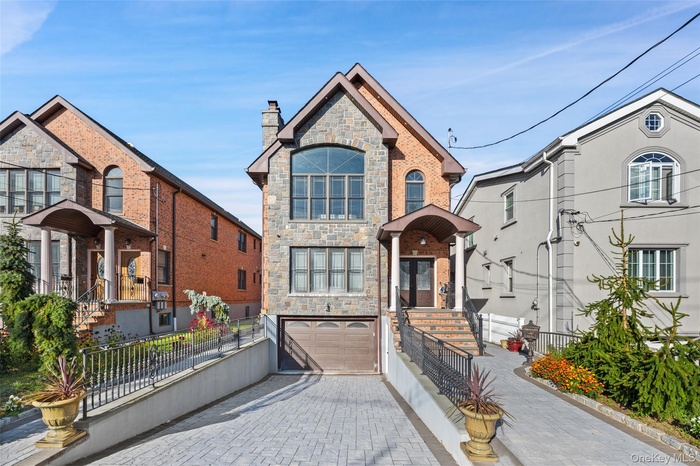Property
| Type: | Duplex |
|---|---|
| Rooms: | Unknown |
| Bedrooms: | 5 BR |
| Bathrooms: | 3 |
| Pets: | Pets Allowed |
| Lot Size: | 0.11 Acres |
Financials
Rent:$6,200
Listing Courtesy of Elite Real Estate Group 1 LLC
Indian Village Spectacular custom built over 3000 ft.

- View of front of property featuring stone siding, decorative driveway, a garage, and a chimney
- Living room with high vaulted ceiling, a stone fireplace, a chandelier, crown molding, and recessed lighting
- Living area featuring high vaulted ceiling, wood finished floors, recessed lighting, and a chandelier
- Living room featuring a chandelier, crown molding, high vaulted ceiling, dark wood-style flooring, and recessed lighting
- Full bath with tile walls, a freestanding tub, double vanity, a marble finish shower, and wainscoting
- Bedroom featuring access to outside, recessed lighting, and dark wood-style flooring
- Spacious closet featuring dark wood-type flooring
- Bedroom with dark wood-style floors and recessed lighting
- Bedroom with dark wood-style floors and recessed lighting
- Bedroom with dark wood-style floors and recessed lighting
- Bathroom featuring tile walls, a marble finish shower, vanity, and light marble finish floors
- Dining area with crown molding, beverage cooler, recessed lighting, dark wood finished floors, and a chandelier
- Dining room with a chandelier, dark wood-style flooring, ornamental molding, recessed lighting, and plenty of natural light
- Dining area with crown molding, beverage cooler, recessed lighting, dark wood finished floors, and a chandelier
- Kitchen featuring a kitchen bar, tasteful backsplash, pendant lighting, a center island, and light wood-style flooring
- Kitchen featuring dark cabinets, a breakfast bar area, backsplash, pendant lighting, and recessed lighting
- Bedroom featuring lofted ceiling, dark wood-type flooring, and recessed lighting
- Bedroom with lofted ceiling, dark wood-style flooring, and recessed lighting
- Bedroom with lofted ceiling, recessed lighting, and dark wood finished floors
- Bathroom with tile walls, a stall shower, double vanity, lofted ceiling, and recessed lighting
- Hallway with dark wood-style floors, recessed lighting, and an upstairs landing
- Bedroom featuring dark wood-type flooring, recessed lighting, and connected bathroom
- Laundry area with tile walls, a wainscoted wall, and independent washer and dryer
- Balcony with a residential view
- Fenced backyard with a patio area, area for grilling, and outdoor dining area
- View of front of house featuring stone siding, a fenced front yard, and a chimney
- Patio / terrace with a patio, an outdoor hangout area, a fenced backyard, and exterior kitchen
- Fenced backyard with outdoor dining area and area for grilling
- Fenced backyard with outdoor dining area and area for grilling
- 30
- Aerial perspective of suburban area
- Drone / aerial view
- Drone / aerial view
- Drone / aerial view of a pool area
- Aerial view of a pool
- Rear view of property featuring brick siding
- Aerial view
- View of property location featuring nearby urban area
- Aerial view of residential area
- French country inspired facade with stone siding, an attached garage, decorative driveway, and a chimney
Description
Indian Village Spectacular custom built over 3000 ft. duplex. Large 5 bedrooms, 3 full bath, the living room features an open concept with 18 ft high ceilings with a wood burning fireplace which leads to a large dinning area, kitchen with high end appliances, central air, central heat, balcony, laundry room, Anderson windows throughout unit, extra large two car driveway and two car garage, a beautiful outdoor stone and granite patio with built-in gas grill ideal for family gatherings and entertainment. Property located walking distance to Jacobi Hospital, Bronx Zoo, NY Botanical Gardens, a five minute walk to 5 train and metro north coming soon - 25 minutes to the city.
Amenities
- Built-in Features
- Cathedral Ceiling(s)
- Convection Oven
- Crown Molding
- Dishwasher
- Double Pane Windows
- Dryer
- Electricity Available
- ENERGY STAR Qualified Appliances
- ENERGY STAR Qualified Windows
- Exhaust Fan
- Gas Range
- Gas Water Heater
- High ceiling
- Kitchen Island
- Microwave
- Natural Gas Available
- Open Floorplan
- Open Kitchen
- Oven
- Pantry
- Range
- Refrigerator
- Stainless Steel Appliance(s)
- Tankless Water Heater
- Trash Collection Public
- Washer
- Wood Burning

All information furnished regarding property for sale, rental or financing is from sources deemed reliable, but no warranty or representation is made as to the accuracy thereof and same is submitted subject to errors, omissions, change of price, rental or other conditions, prior sale, lease or financing or withdrawal without notice. International currency conversions where shown are estimates based on recent exchange rates and are not official asking prices.
All dimensions are approximate. For exact dimensions, you must hire your own architect or engineer.