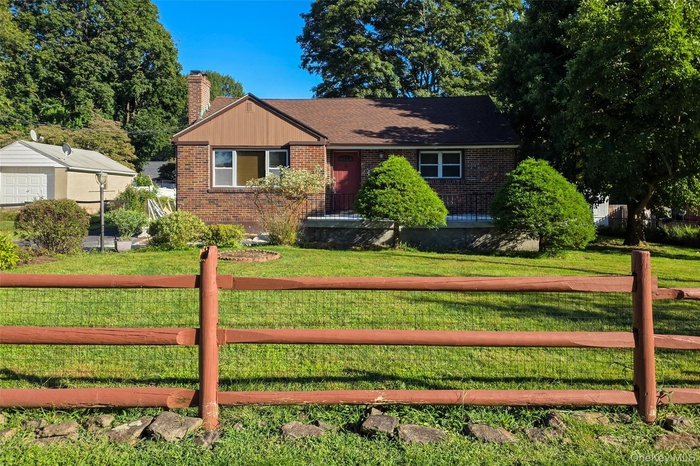Property
| Ownership: | For Sale |
|---|---|
| Type: | Single Family |
| Rooms: | 6 |
| Bedrooms: | 2 BR |
| Bathrooms: | 1 |
| Pets: | Pets No |
| Lot Size: | 0.28 Acres |
Financials
Listing Courtesy of Dolores Leonard Real Estate
This solidly built, two bedroom, one bath ranch style home built in 1953 is set on a spacious, fenced and level.

- View of front of home with brick siding.
- 2
- 3
- Entrance foyer.
- Living area with ornamental molding, light wood floors, a fireplace, a ceiling fan, and baseboard heating
- Living area
- Living area
- Kitchen featuring light countertops, Stainless appliances, plenty of natural light.
- 9
- Bedroom
- 11
- 12
- Bathroom featuring light tile patterned floors, tile walls, vanity, a baseboard radiator.
- Finished basement with recessed lighting, stone flooring, and ornamental molding
- Unfinished below grade area, heating unit and water heater
- Back of property.
- View of patio
- View of patio
- Fenced backyard
- 20
- 21
- 22
- 23
Description
This solidly built, two bedroom, one bath ranch style home built in 1953 is set on a spacious, fenced and level .28 acre lot. Step inside to find a generous sized, light and bright living room with a wood burning fireplace {not used in nineteen years}. All original hardwood/wood floors on first level. A spacious eat in kitchen with original tongue and groove wainscoting adds rustic charm. There is a side door in the kitchen to the driveway and fenced level landscaped yard.; perfect for easy indoor-outdoor living. The attic is accessible with pull down stairs. Two comfortable bedrooms and full hall bath complete the main level. The lower level has a separate heat zone and is not included in the listed square footage. The slate flooring in the lower level is original and there is a laundry area with slop sink and mechanicals. Good versatile space ideal for a home office, gym or recreation area. and room for a possible additional bath. Situated in a quiet neighborhood just minutes to major roadways, metro north railway, shopping and the scenic riverfront. New furnace 2024, hot water heater 2022, roof, approx. 8 years, quarterly water bill approx. $100 in summer, $70 rest of the year. Electric; $230 per mo., Oil: 200 gallons 3x a year. Septic in the back of the house; pumped April, 2025,. Front steps and walkway repaired 2025. Total square fee includes the lower level which is below grade and is heated. May or may not be included in total square feet by the town. Window ac units not included. Seller is in the process of having the underground oil tank removed and placed above ground. Proper paper work for the tank removal will be available prior to closing. This home, is sold, "as is; where is," and is priced accordingly. Home inspection is for buyer's information only. This home offers so much potential; a wonderful opportunity for the next owners.
Amenities
- Back Yard
- Cable - Available
- Cleared
- Dryer
- Eat-in Kitchen
- Electricity Available
- Electricity Connected
- Electric Range
- Electric Water Heater
- Entrance Foyer
- First Floor Bedroom
- First Floor Full Bath
- Front Yard
- Garden
- Landscaped
- Level
- Living Room
- Natural Woodwork
- Near Public Transit
- Near School
- Near Shops
- Neighborhood
- Oil Water Heater
- Original Details
- Oven
- Private
- Range
- Refrigerator
- Storage
- Trees/Woods
- Washer/Dryer Hookup
- Wood Burning

All information furnished regarding property for sale, rental or financing is from sources deemed reliable, but no warranty or representation is made as to the accuracy thereof and same is submitted subject to errors, omissions, change of price, rental or other conditions, prior sale, lease or financing or withdrawal without notice. International currency conversions where shown are estimates based on recent exchange rates and are not official asking prices.
All dimensions are approximate. For exact dimensions, you must hire your own architect or engineer.