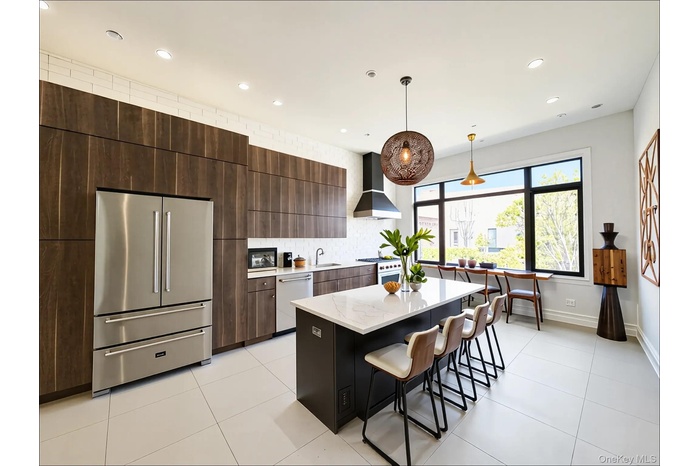Property
| Type: | Apartment |
|---|---|
| Rooms: | 6 |
| Bedrooms: | 4 BR |
| Bathrooms: | 3½ |
| Pets: | Pets Allowed |
Financials
Rent:$8,250
Listing Courtesy of Douglas Elliman Real Estate
Welcome to 333 Tompkins Avenue 2, a striking and expansive four bedroom, four bathroom home in the heart of Bed Stuy.

- Kitchen featuring high end appliances, modern cabinets, dark brown cabinetry, light tile patterned flooring, and a kitchen island
- Kitchen featuring premium appliances, modern cabinets, dark brown cabinets, light tile patterned floors, and wall chimney exhaust hood
- Kitchen with modern cabinets, wall chimney range hood, high quality appliances, light tile patterned flooring, and recessed lighting
- Kitchen featuring premium appliances, wall chimney exhaust hood, modern cabinets, recessed lighting, and decorative backsplash
- Bathroom with a wainscoted wall, tile walls, and vanity
- Unfurnished living room with light wood-style flooring, recessed lighting, and stairs
- Unfurnished room featuring light wood-type flooring, recessed lighting, and stairway
- Living area featuring light wood finished floors, recessed lighting, and stairs
- Living area featuring light wood finished floors, recessed lighting, and stairs
- Dining area featuring light wood-style flooring and recessed lighting
- Unfurnished room with light wood-style flooring and baseboards
- Stairs with wood finished floors and recessed lighting
- Bedroom featuring light wood-type flooring and baseboards
- Empty room featuring light wood finished floors and baseboards
- Full bathroom with a marble finish shower, double vanity, and tile walls
- Bathroom with tile walls, double vanity, wainscoting, and a tile shower
- Unfurnished room with baseboards and hardwood / wood-style flooring
- Stairway featuring wood finished floors and recessed lighting
- Bedroom with light wood-style flooring and baseboards
- Unfurnished room featuring light wood-style floors and baseboards
- Bathroom featuring tile walls, bathing tub / shower combination, vanity, and wainscoting
- Washroom featuring stacked washer / dryer and light tile patterned flooring
- Bedroom featuring wood finished floors, a wall mounted AC, access to exterior, and recessed lighting
- Empty room with recessed lighting, dark wood-type flooring, and a wall unit AC
- Bathroom featuring vanity, tile walls, and a stall shower
- View of patio / terrace with outdoor dining space
- View of patio
- View of patio / terrace with stairway
- Balcony with a skyline view
- View of patio / terrace featuring a skyline view
- View of green lawn with a patio and a skyline view
Description
Welcome to 333 Tompkins Avenue #2, a striking and expansive four-bedroom, four-bathroom home in the heart of Bed-Stuy. Spanning over 2,400 square feet across three sun-filled levels, this residence blends classic Brooklyn character with contemporary design, offering a rare sense of openness, warmth, and sophistication.
As you enter through a private staircase, you're greeted by an impressively scaled living space where 10-foot ceilings, recessed lighting, and richly detailed hardwood floors create an inviting atmosphere. The open-concept layout flows seamlessly into an east-facing chef’s kitchen that bathes in morning light. Outfitted with full-sized Bertazzoni stainless steel appliances, shaker-style cabinetry, and radiant heated floors, the kitchen is both functional and elegant—designed to accommodate everything from casual breakfasts to full dinner parties.
The main living area is bright and airy, anchored by steel floating stairs that let light pass through the home effortlessly. A discreet powder room and entry closet are thoughtfully tucked away, preserving the open feel of the space.
On the second level, you'll find three spacious bedrooms and a full bathroom, along with a separate laundry room and generous storage. Two queen-sized bedrooms face west and feature exposed brick and custom lighting, while the first of two primary suites offers stunning eastern light, a large walk-in closet, and a beautifully appointed en-suite bathroom with dual sinks and radiant heated floors.
The top level offers a true sanctuary: a penthouse-style primary suite with dual exposures, a large closet, en-suite bath, and radiant floor heating for added comfort. This floor connects directly to one of two private roof decks. The lower roof terrace provides expansive Brooklyn views, while the upper deck soars above the neighborhood, offering dramatic 360-degree vistas of the Manhattan skyline, including landmarks like the Empire State Building, One World Trade, and 432 Park Avenue.
Additional modern features include central air conditioning and ductless split units throughout the home, providing both A/C and heat for year-round comfort, as well as video intercom systems on each floor, adding convenience and enhanced security.
This is more than just a place to live—it’s a home that elevates everyday living with exceptional space, thoughtful design, and a rare connection to light and sky. A true standout in one of Brooklyn’s most storied neighborhoods. Convenient to local restaurants, groceries, and the A, C, and G subway lines, with LIRR access via Atlantic Terminal nearby.
Amenities
- beamed ceilings
- Cable - Available
- Dishwasher
- Dryer
- Electricity Available
- Gas Cooktop
- Gas Oven
- High ceiling
- Natural Gas Available
- Open Floorplan
- Open Kitchen
- Oven
- Primary Bathroom
- Range
- Refrigerator
- Walk-In Closet(s)

All information furnished regarding property for sale, rental or financing is from sources deemed reliable, but no warranty or representation is made as to the accuracy thereof and same is submitted subject to errors, omissions, change of price, rental or other conditions, prior sale, lease or financing or withdrawal without notice. International currency conversions where shown are estimates based on recent exchange rates and are not official asking prices.
All dimensions are approximate. For exact dimensions, you must hire your own architect or engineer.