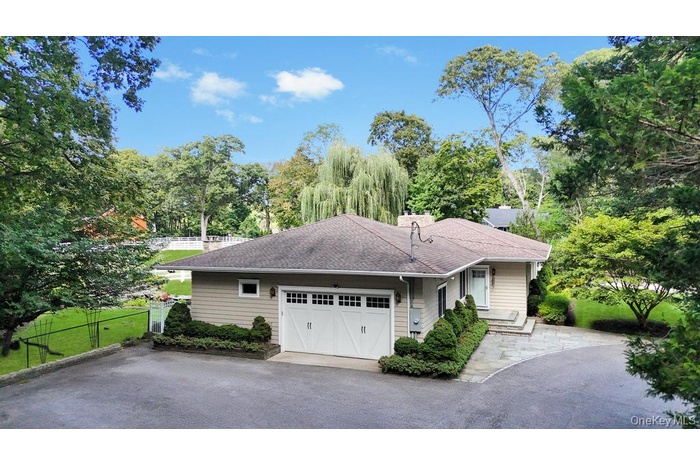Property
| Ownership: | For Sale |
|---|---|
| Type: | Single Family |
| Rooms: | 7 |
| Bedrooms: | 4 BR |
| Bathrooms: | 3½ |
| Pets: | No Pets Allowed |
| Lot Size: | 2 Acres |
Financials
Listing Courtesy of George Mcknight REALTORS Inc
Welcome to 109 Oakside Dr.

- Ranch-style home with roof with shingles, an attached garage, view of wooded area, and asphalt driveway
- Aerial view of property and surrounding area with a forest
- Ranch-style house featuring driveway and a front lawn
- View of front of property with a front yard and driveway
- View of front of home with a front lawn and decorative driveway
- Wooden deck featuring an outdoor stone fireplace and view of scattered trees
- Wooden deck featuring an outdoor stone fireplace and view of scattered trees
- Wooden deck featuring an outdoor stone fireplace
- Rear view of property featuring a wooden deck, a lawn, and a chimney
- Rear view of house with a yard, a chimney, a sunroom, and a wooden deck
- View of yard with a forest view and a view of rural / pastoral area
- 12
- Bathroom with vanity and light tile patterned flooring
- Kitchen featuring stainless steel appliances, brown cabinetry, light wood-style flooring, glass insert cabinets, and recessed lighting
- Dining room featuring a chandelier, wood finished floors, plenty of natural light, crown molding, and a baseboard radiator
- Dining area featuring crown molding, wood finished floors, a lit fireplace, recessed lighting, and a chandelier
- Living room featuring wood finished floors, recessed lighting, a warm lit fireplace, and crown molding
- Bedroom featuring wood finished floors, ornamental molding, a ceiling fan, and recessed lighting
- Bathroom featuring bathtub / shower combination and vanity
- Bedroom with baseboard heating, crown molding, wood finished floors, and a ceiling fan
- Bedroom featuring wood finished floors, crown molding, a chandelier, recessed lighting, and a baseboard heating unit
- Bedroom with ornamental molding, wood finished floors, and recessed lighting
- Bathroom featuring shower / washtub combination, crown molding, double vanity, and light tile patterned floors
- Washroom featuring crown molding, wood finished floors, estacked washer and dryer, a baseboard heating unit, and recessed lighting
- Full bathroom with a stall shower, vanity, and tile patterned floors
- Finished below grade area with baseboard heating, recessed lighting, and stairway
- Finished below grade area with stairway and recessed lighting
- View of front of property with an outbuilding and an exterior structure
- View of front of barn featuring an outbuilding, a barn, board and batten siding, and view of scattered trees
- View of horse barn
- Bedroom with wood finished floors and lofted ceiling
- Living room featuring light wood-style floors, a baseboard radiator, lofted ceiling, healthy amount of natural light, and recessed lighting
- Kitchen featuring appliances with stainless steel finishes, light wood finished floors, brown cabinetry, and recessed lighting
- Bathroom with vanity and light tile patterned floors
- 35
- View of yard featuring a view of countryside
- View of yard featuring view of scattered trees
- View of stable
- View of stable
- View of stable
- View of room layout
- View of property floor plan
- View of room layout
- View of horse barn
- View of property location with a heavily wooded area and a nearby body of water
Description
Welcome to 109 Oakside Dr., your dream equestrian retreat, set on 2 scenic acres in the heart of Smithtown. This updated 4-bed, 3.5-bath ranch blends easy single-level living with true equestrian amenities. An eat-in kitchen with granite counters and stainless appliances opens to a spacious family room anchored by a stone fireplace. Throughout the home you’ll find hardwood floors, custom millwork, and recessed lighting.
The private main bedroom offers direct access to a low-maintenance Azek deck overlooking a serene backyard with outdoor fireplace, waterfall, and koi pond. A finished basement adds flexible recreation/storage space.
For horse enthusiasts: a meticulously maintained barn with 4 heated stalls, tack room, washroom, and hayloft; plus a PVC-fenced paddock with lighting and irrigation for year-round care.
Move-in ready and thoughtfully appointed—an exceptional property where comfort, convenience, and equestrian living come together.
Virtual Tour: https://show.tours/e/mdFzfQB
Amenities
- Cable - Available
- Dishwasher
- Dryer
- Eat-in Kitchen
- Electric Cooktop
- Electricity Connected
- Electric Oven
- Entrance Foyer
- First Floor Bedroom
- First Floor Full Bath
- Formal Dining
- Granite Counters
- Microwave
- Refrigerator
- Trash Collection Public
- Water Connected

All information furnished regarding property for sale, rental or financing is from sources deemed reliable, but no warranty or representation is made as to the accuracy thereof and same is submitted subject to errors, omissions, change of price, rental or other conditions, prior sale, lease or financing or withdrawal without notice. International currency conversions where shown are estimates based on recent exchange rates and are not official asking prices.
All dimensions are approximate. For exact dimensions, you must hire your own architect or engineer.