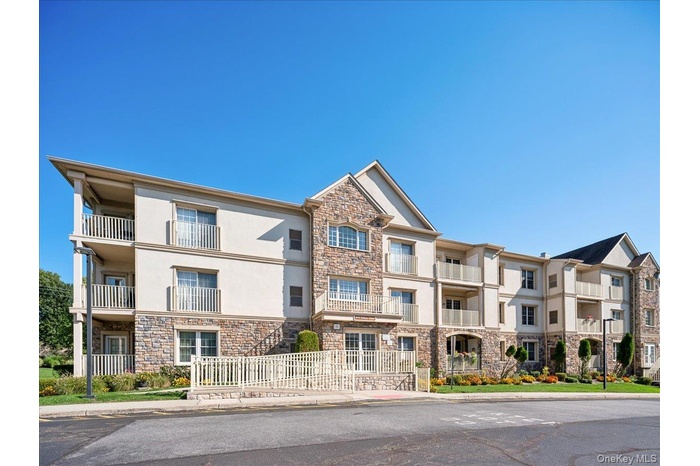Property
| Ownership: | For Sale |
|---|---|
| Type: | Condo |
| Rooms: | 6 |
| Bedrooms: | 2 BR |
| Bathrooms: | 2 |
| Pets: | Pets Allowed |
| Lot Size: | 0.01 Acres |
Financials
Listing Courtesy of Fuerst & Fuerst Inc
WOW LARGEST FLOOR PLAN AVAILABLE !

- View of building exterior
- View of building exterior
- View of property
- View of balcony
- Foyer with a decorative wall, light wood-type flooring, decorative columns, crown molding, and a wainscoted wall
- Carpeted living area with a decorative wall, a raised ceiling, a wainscoted wall, and ornamental molding
- Living room with a raised ceiling, ornamental molding, and light colored carpet
- Carpeted living area with a decorative wall, plenty of natural light, a raised ceiling, a wainscoted wall, and ornamental molding
- Hall featuring baseboards and electric panel
- Corridor featuring light wood-type flooring and baseboards
- Dining area featuring crown molding, light wood-style floors, ornate columns, a decorative wall, and a wainscoted wall
- Dining space with a decorative wall, crown molding, a wainscoted wall, and a chandelier
- Kitchen with stainless steel and black appliances, decorative backsplash, dark stone counters, and light wood-style floors
- Kitchen featuring dark stone counters, black appliances, tasteful backsplash, and white cabinets
- Kitchen featuring a kitchen breakfast bar, backsplash, light colored carpet, white cabinets, and crown molding
- Carpeted bedroom featuring an office area, a raised ceiling, and access to exterior
- Carpeted bedroom with a raised ceiling, crown molding, and a closet
- Bedroom featuring carpet flooring and ceiling fan
- Office/Den with carpet and recessed lighting
- Primary Bathroom with a stall shower, light tile patterned floors, double vanity, a bath, and recessed lighting
- Ensuite bathroom featuring vanity, a garden tub, light tile patterned flooring, and recessed lighting
- 2nd Bathroom featuring light tile patterned floors, vanity, and shower / bath combo
- Ensuite bathroom featuring vanity and light tile patterned floors
- View of clubhouse with a fenced front yard, stucco siding, french doors, and a shingled roof
- Outdoor, heated swimming pool
- Recreation room featuring a decorative wall, a wainscoted wall, pool table, and carpet flooring in clubhouse
- Exercise room featuring ornamental molding, recessed lighting, and light colored carpet in clubhouse
- View of Clubhouse lobby
- Clubhouse center with wood finished floors, a tray ceiling, a wainscoted wall, a stone fireplace, and a chandelier
- View of indoor parking garage
- Private storage Unit with light
- View of community sign
Description
WOW - LARGEST FLOOR PLAN AVAILABLE!!! SOUTHERN FACING 1,726 SF UNIT AT THE LUXURIOUS 55+ "RETREAT AT AIRMONT"!!! THIS SPACIOUS 2ND FLOOR HOME IN A HOTEL-LIKE, ELEVATOR BUILDING, FEATURES AN OVERSIZED PRIMARY BEDROOM WITH TRAY CEILING, CROWN MOLDINGS, SPA-LIKE BATHROOM W/DOUBLE VANITY, TUB & WALK-IN SHOWER & HUGE W/I CLOSET. THERE'S A GUEST BEDROOM WITH 2ND FULL BATHROOM PLUS A 3RD ROOM PERFECT FOR A DEN OR OFFICE. BRIGHT, OPEN LIVING ROOM OPENS TO THE TERRACE WITH A GREAT VIEW OVERLOOKING THE CLUBHOUSE AND POOL. KITCHEN FEATURES AMPLE WHITE CABINETRY, GRANITE COUNTERS & BREAKFAST BAR. FORMAL DINING ROOM AND IN-UNIT WASHER/DRYER. RESIDENTS HAVE KEY/GATED ACCESS TO ADJACENT SHOPPING PLAZA FEATURING WALMART, RESTAURANTS & SUPERMARKET. UNDERGROUND, HEATED, ASSIGNED PARKING PLUS AMPLE OUTDOOR PARKING. BASEMENT STORAGE UNIT INCLUDED. NEW HVAC & STUNNING CARPET. INDULGE IN AMAZING AMENITIES - HEATED OUTDOOR POOL, CLUBHOUSE WITH FITNESS CENTER, KITCHEN, BILLIARDS & CARD ROOM, FIREPLACE, LIBRARY & SOCIAL ACTIVITIES. PERFECTLY LOCATED CLOSE TO MAJOR HIGHWAYS, SHOPPING & DINING. AVAILABLE FURNISHED. PHOTOS COMING SOON.
Amenities
- Accessible Approach with Ramp
- Accessible Common Area
- Accessible Elevator Installed
- Breakfast Bar
- Ceiling Fan(s)
- Clubhouse
- Crown Molding
- Dishwasher
- Double Vanity
- Dryer
- Eat-in Kitchen
- Electricity Connected
- Elevator
- Elevators
- Fitness Center
- Formal Dining
- Gas Oven
- Gas Water Heater
- Granite Counters
- High ceiling
- Maintenance Grounds
- Microwave
- Natural Gas Connected
- Neighborhood
- Open Floorplan
- Parking
- Pool
- Primary Bathroom
- Recreation Facilities
- Refrigerator
- Sewer Connected
- Snow Removal
- Soaking Tub
- Stainless Steel Appliance(s)
- Storage
- Trash
- Trash Collection Private
- Tray Ceiling(s)
- Walk-In Closet(s)
- Washer
- Washer/Dryer Hookup
- Water Connected

All information furnished regarding property for sale, rental or financing is from sources deemed reliable, but no warranty or representation is made as to the accuracy thereof and same is submitted subject to errors, omissions, change of price, rental or other conditions, prior sale, lease or financing or withdrawal without notice. International currency conversions where shown are estimates based on recent exchange rates and are not official asking prices.
All dimensions are approximate. For exact dimensions, you must hire your own architect or engineer.