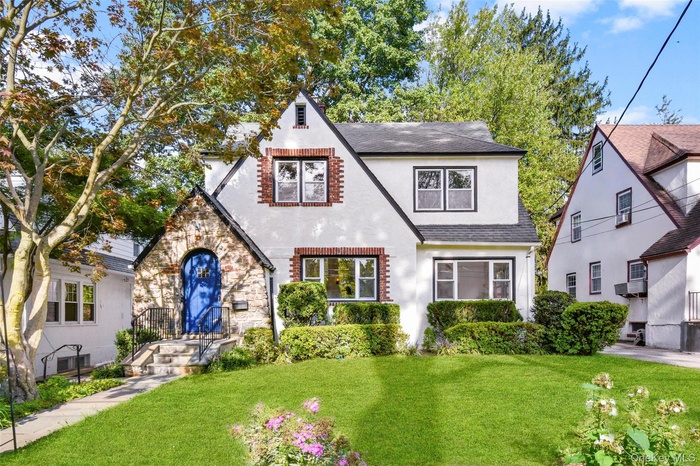Property
| Ownership: | For Sale |
|---|---|
| Type: | Single Family |
| Rooms: | 7 |
| Bedrooms: | 3 BR |
| Bathrooms: | 2½ |
| Pets: | Pets No |
| Lot Size: | 0.12 Acres |
Financials
Listing Courtesy of Julia B Fee Sothebys Int. Rlty
One of the Most Sought After School Districts in the NYC Suburbs !

- Tudor-style house featuring a front yard, stucco siding, a shingled roof, and stone siding
- Living room featuring light wood-type flooring, a fireplace, and stairway
- Sunroom / solarium with radiator heating unit and healthy amount of natural light
- Dining space featuring radiator heating unit, dark wood-type flooring, a chandelier, and crown molding
- Kitchen featuring recessed lighting, light wood-style flooring, a center island, stainless steel appliances, and decorative backsplash
- Kitchen with appliances with stainless steel finishes, backsplash, light wood-type flooring, light stone counters, and under cabinet range hood
- Kitchen with a kitchen bar, appliances with stainless steel finishes, a center island, light stone counters, and arched walkways
- Bathroom featuring tile walls and wainscoting
- Washroom with light wood finished floors and recessed lighting
- Bedroom with light wood-type flooring and a sink
- Full bath with wainscoting, tile walls, and shower / bath combination with glass door
- Bedroom with multiple windows, light wood-style flooring, and radiator heating unit
- Full bathroom featuring shower / bath combination with glass door, vanity, tile walls, and radiator
- Office area featuring light carpet and lofted ceiling
- Recreation room with light tile patterned floors and billiards
- View of community sign
- Laundry room with washing machine and clothes dryer, light tile patterned floors, and tile walls
- Half bathroom with vanity, tile walls, and a wainscoted wall
- Fenced backyard with a patio area and an outdoor living space
- Fenced backyard with a patio, an outdoor structure, and an outdoor hangout area
- View of floor plan / room layout
- View of room layout
- View of property floor plan
- View of home floor plan
- Tudor-style house with a shingled roof and stucco siding
- Across the street from the park is the siwanoy elementary school
- View of property
- As a resident of Pelham Manor, you enjoy year round access to the Shore Park on the Long Island Sound
- Drone / aerial view of a large body of water
- Aerial view of a large body of water
Description
One of the Most Sought-After School Districts in the NYC Suburbs! Welcome to this storybook Tudor at 506 Siwanoy Place — a move-in ready home that puts you in the heart of Pelham. Nestled on a beautiful block right across from Siwanoy Elementary School and playground, you’ll love the easy stroll to Four Corners Shopping, Huguenot Preschool, Pelham Middle and High Schools, and the train station (just 7 blocks away). With its cheerful blue front door, stone archway, and timeless Tudor details, this home has curb appeal in spades. Inside, you’ll find sun-filled rooms, hardwood floors, modern farmhouse light fixtures, and fresh paint throughout. The flexible layout offers space to gather and grow, including a welcoming living room with a wood-burning fireplace, a sunroom, a kitchen with dining island and butler’s pantry, plus a convenient first-floor powder room. Upstairs, there are 3 spacious bedrooms and 2 full baths. Need extra space? The bright third-floor flex room and finished basement with laundry are perfect for a playroom, home office, additional bedroom or hangout spot. Outdoors, enjoy a landscaped front yard, a private level backyard, and a grilling patio for family barbecues. There’s even a garage for added storage. Move in this October and get ready for fall foliage walks, Halloween fun, and all the year-round activities Pelham has to offer. As a Pelham Manor resident, you will also enjoy deeded access to the waterfront Shore Park — perfect for playdates, picnics, and summer afternoons. Welcome home to Pelham, where community life thrives! More photos coming tomorrow.
Amenities
- Ceiling Fan(s)
- Dishwasher
- Dryer
- Eat-in Kitchen
- Electricity Connected
- Formal Dining
- Gas Water Heater
- Granite Counters
- Kitchen Island
- Natural Gas Connected
- Near Public Transit
- Near School
- Near Shops
- Original Details
- Pantry
- Park
- Primary Bathroom
- Sewer Connected
- Trash Collection Public
- Water Connected
- Wood Burning

All information furnished regarding property for sale, rental or financing is from sources deemed reliable, but no warranty or representation is made as to the accuracy thereof and same is submitted subject to errors, omissions, change of price, rental or other conditions, prior sale, lease or financing or withdrawal without notice. International currency conversions where shown are estimates based on recent exchange rates and are not official asking prices.
All dimensions are approximate. For exact dimensions, you must hire your own architect or engineer.