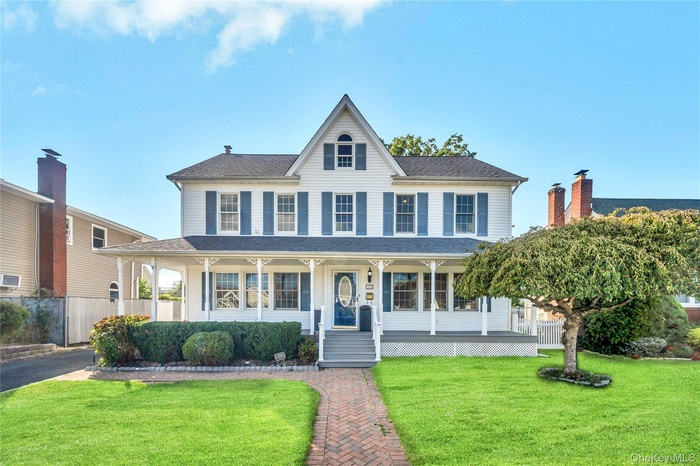Property
| Ownership: | For Sale |
|---|---|
| Type: | Single Family |
| Rooms: | 14 |
| Bedrooms: | 5 BR |
| Bathrooms: | 3½ |
| Pets: | No Pets Allowed |
| Lot Size: | 0.14 Acres |
Financials
Listing Courtesy of Realty Connect USA L I Inc
Welcome to 131 Carol Rd, East Meadow !

- View of front facade featuring covered porch and roof with shingles
- Foyer featuring light wood-style flooring, ornamental molding, stairway, and recessed lighting
- Unfurnished living room featuring a baseboard radiator, built in features, crown molding, light wood-style floors, and a glass covered fireplace
- Unfurnished living room featuring decorative columns, a baseboard radiator, a glass covered fireplace, light wood finished floors, and ornamental mold
- Unfurnished living room featuring ornamental molding, a baseboard heating unit, light wood finished floors, stairway, and recessed lighting
- Unfurnished living room featuring crown molding, stairway, light wood-style flooring, a baseboard radiator, and a glass covered fireplace
- Unfurnished living room featuring crown molding, stairway, light wood-style flooring, a baseboard radiator, and a glass covered fireplace
- Unfurnished living room with stairway, built in shelves, ornamental molding, recessed lighting, and light wood-type flooring
- Unfurnished living room with light wood-style floors, crown molding, recessed lighting, and a baseboard radiator
- Unfurnished living room featuring decorative columns, light wood finished floors, crown molding, baseboard heating, and recessed lighting
- Spare room featuring a baseboard radiator, a chandelier, ornamental molding, and light wood finished floors
- Unfurnished living room with ornamental molding, a chandelier, light wood-type flooring, baseboard heating, and a fireplace
- Kitchen with light countertops, white cabinetry, dishwasher, light wood finished floors, and recessed lighting
- Kitchen with white cabinetry, recessed lighting, light wood finished floors, healthy amount of natural light, and appliances with stainless steel fini
- Kitchen with appliances with stainless steel finishes, a peninsula, recessed lighting, light wood-type flooring, and white cabinetry
- Kitchen with stainless steel appliances, light wood-style flooring, a peninsula, white cabinetry, and recessed lighting
- Half bath with tile walls, vanity, and a baseboard radiator
- Corridor featuring an upstairs landing and light wood-style flooring
- Empty room with high vaulted ceiling, light wood-type flooring, recessed lighting, a ceiling fan, and a baseboard heating unit
- Walk in closet featuring light wood-style floors
- Full bathroom with a garden tub, vanity, light marble finish flooring, tile walls, and recessed lighting
- Full bathroom with vanity, a marble finish shower, light marble finish flooring, a baseboard heating unit, and recessed lighting
- Unfurnished room featuring a baseboard radiator, light wood finished floors, and a ceiling fan
- Unfurnished room featuring a baseboard radiator, light wood finished floors, and a ceiling fan
- Unfurnished bedroom with a baseboard heating unit, light wood-style flooring, ceiling fan, and a closet
- Full bath featuring a marble finish shower and vanity
- Below grade area featuring light marble finish floors, healthy amount of natural light, baseboard heating, and recessed lighting
- Unfurnished room featuring light marble finish floors, a baseboard heating unit, and recessed lighting
- Finished basement featuring baseboard heating, recessed lighting, and light marble finish flooring
- Full bath with tile walls, vanity, a stall shower, and light marble finish floors
- Rear view of property featuring a patio area, a fenced backyard, and a chimney
- Aerial perspective of suburban area featuring a pool
- View of front of property with an outdoor structure, covered porch, a detached garage, a chimney, and roof with shingles
- View of front of property with covered porch and a shingled roof
- View of home floor plan
Description
Welcome to 131 Carol Rd, East Meadow! Designed for entertaining, this warm and inviting 5-bedroom, 3.5-bath Colonial has been beautifully and thoughtfully updated for modern living. Completely renovated in 2025 and known for its beautiful “Doll House” curb appeal, this sweet home features a bright, light-filled interior with a versatile layout. Highlights include a gourmet eat-in kitchen with quartz counters and stainless steel appliances, hardwood floors throughout, central A/C, and 3.5 luxurious baths (each full bath with a bidet). Gas is available in the street.
The finished basement with its own outside entrance offers endless potential for generational living or an ideal mother-daughter setup. The spacious backyard is a gardener’s delight, with space for a garden, an in-ground sprinkler system, and plenty of room for outdoor entertaining. Situated in the heart of East Meadow, this home enjoys highly rated schools and abundant local parks – a rare opportunity, don’t miss your chance to own a piece of Long Island!
Amenities
- Bidet
- Cable Connected
- Cooktop
- Dryer
- Eat-in Kitchen
- Electricity Connected
- Formal Dining
- High ceiling
- High Speed Internet
- In-Law Floorplan
- Kitchen Island
- Microwave
- Natural Gas Available
- Open Kitchen
- Phone Connected
- Primary Bathroom
- Quartz/Quartzite Counters
- Recessed Lighting
- Sewer Connected
- Trash Collection Public
- Walk-In Closet(s)
- Walk Through Kitchen
- Washer/Dryer Hookup
- Water Connected

All information furnished regarding property for sale, rental or financing is from sources deemed reliable, but no warranty or representation is made as to the accuracy thereof and same is submitted subject to errors, omissions, change of price, rental or other conditions, prior sale, lease or financing or withdrawal without notice. International currency conversions where shown are estimates based on recent exchange rates and are not official asking prices.
All dimensions are approximate. For exact dimensions, you must hire your own architect or engineer.