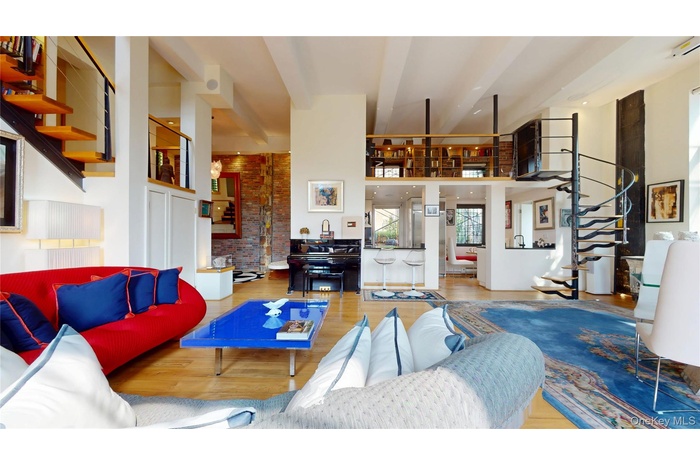Property
| Ownership: | For Sale |
|---|---|
| Type: | Condo |
| Rooms: | 8 |
| Bedrooms: | 2 BR |
| Bathrooms: | 2½ |
| Pets: | Pets Allowed |
Financials
Listing Courtesy of EXP Realty
Upper Carnegie Loft with soaring 15ft ceiling height !

- Living area with stairway, a high ceiling, wood finished floors, and brick wall
- Stairway with a high ceiling and wood finished floors
- Living area with beamed ceiling, wood-type flooring, and ceiling fan
- Home office featuring light wood-type flooring
- 5
- Kitchen featuring stainless steel appliances, light wood-style floors, white cabinetry, dark stone counters, and recessed lighting
- Kitchen with dark stone counters, plenty of natural light, dishwasher, recessed lighting, and light wood-type flooring
- 8
- Living room featuring wood-type flooring, beamed ceiling, a ceiling fan, and stairs
- Bedroom featuring light wood finished floors, radiator, and a high ceiling
- Bedroom with light wood finished floors, a high ceiling, and ensuite bath
- Full bath featuring enclosed tub / shower combo and vanity
- Living room featuring light wood finished floors and a high ceiling
- Living room with beam ceiling, an office area, light wood-style flooring, and ceiling fan
- Spacious closet with light wood-style flooring
- View of property floor plan
Description
Upper Carnegie Loft with soaring 15ft+ ceiling height! Available now, please schedule with L/A for appointment to show
Two floors with 3 mezzanines, in unit washer / dryer, superior appliances, your own terrace, direct views of Central Park on 5th Ave! 2450 Sq ft! Total 3 units combined!
Key Features:
Corner unit with triple exposure (W, NW, SW) and direct views of Central Park & Harlem Meer
Dramatic open-plan living space framed by original exposed brick and flooded with natural light
Lofted mezzanine office with breathtaking views over the entire home and the park beyond
Primary bedroom retreat with handcrafted wooden doors and serene outlooks
Chef’s kitchen includes:
Sub-Zero refrigerator
Viking professional range
Perlick freezer
Summit ice maker
Southeast exposure + direct access to a shared terrace
Second floor includes:
Bedroom or creative studio / separate apartment!
Kitchenette + full bath
Walk-in closet + additional loft space (ideal for reading nook, bunk, or storage)
Visible wine cellar as you enter—a dramatic artistic touch
Washer/dryer + stand-up shower tucked discreetly behind the cellar
All bathrooms feature elegant Toto fixtures
Common charges: $3,640.60/month
Located directly across from Central Park and Harlem Meer
Full-Service Living:
Full-service building with 24-hour doorman
Common terrace on the 8th floor outfitted for barbecues, gatherings, or quiet sunbathing
Fully equipped outdoor kitchen, comfortable furnishings, and ample space—perfect for entertaining or hosting large parties with panoramic East views
Virtual Tour: https://my.matterport.com/show/?m=PqeQRd8gCWp&mls=1
Amenities
- beamed ceilings
- Bicycle Room
- Bidet
- Breakfast Bar
- Building Security
- Built-in Features
- Cable - Available
- Cathedral Ceiling(s)
- Ceiling Fan(s)
- Chandelier
- Chefs Kitchen
- City
- Dishwasher
- Double Pane Windows
- Eat-in Kitchen
- Electricity Available
- ENERGY STAR Qualified Appliances
- Entrance Foyer
- First Floor Bedroom
- Formal Dining
- Freezer
- Granite Counters
- High ceiling
- His and Hers Closets
- Lake
- Lake Front
- Lake Privileges
- Master Downstairs
- Microwave
- Natural Gas Connected
- Natural Woodwork
- Neighborhood
- Open
- Open Floorplan
- Original Details
- Other
- Outdoor Space
- Panoramic
- Park/Greenbelt
- Phone Available
- Pond
- Primary Bathroom
- Recessed Lighting
- Sewer Connected
- Skyline
- Soaking Tub
- Stainless Steel Appliance(s)
- Trees/Woods
- Walk-In Closet(s)
- Washer/Dryer Hookup
- Water
- Water Connected

All information furnished regarding property for sale, rental or financing is from sources deemed reliable, but no warranty or representation is made as to the accuracy thereof and same is submitted subject to errors, omissions, change of price, rental or other conditions, prior sale, lease or financing or withdrawal without notice. International currency conversions where shown are estimates based on recent exchange rates and are not official asking prices.
All dimensions are approximate. For exact dimensions, you must hire your own architect or engineer.