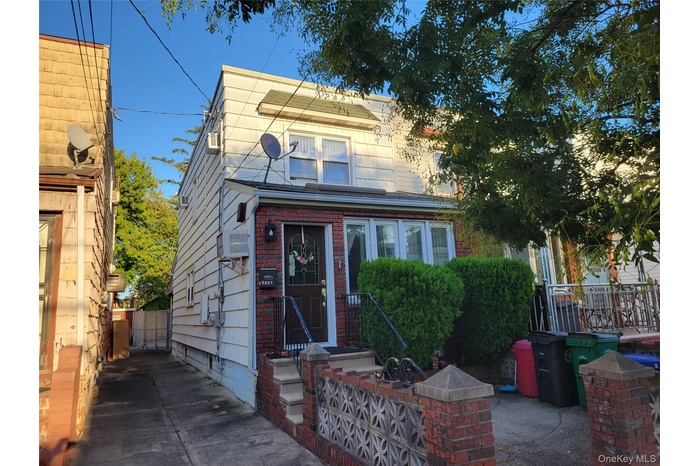Property
| Ownership: | For Sale |
|---|---|
| Type: | Single Family |
| Rooms: | 6 |
| Bedrooms: | 2 BR |
| Bathrooms: | 1½ |
| Pets: | Pets No |
Financials
Listing Courtesy of Exit Realty Team
Welcome to 1427 East 54 Street.

- View of front of house featuring brick siding
- View of front of house featuring brick siding
- View of front of house featuring brick siding
- Entrance to property with brick siding
- Living area with stairs and wood finished floors
- Tiled living room with wallpapered walls
- Kitchen featuring gray cabinets, stainless steel appliances, recessed lighting, a paneled ceiling, and decorative backsplash
- Kitchen with gray cabinets, stainless steel appliances, a paneled ceiling, tasteful backsplash, and recessed lighting
- Kitchen with decorative light fixtures, a peninsula, a breakfast bar, recessed lighting, and appliances with stainless steel finishes
- Bathroom with tile walls, vanity, and shower / bath combo with shower curtain
- Bedroom featuring an AC wall unit
- Bedroom with wood finished floors
- Bedroom featuring wood finished floors and a chandelier
- Bathroom with toilet and tile walls
- Bedroom featuring wood finished floors and electric panel
- Living area with recessed lighting and wood finished floors
- Laundry room featuring light wood finished floors and separate washer and dryer
- View of fenced backyard
- Rear view of property featuring a patio
- Rear view of house featuring a chimney, a patio area, and a wall mounted air conditioner
Description
Welcome to 1427 East 54 Street. Brooklyn Single Family Home!
This well-maintained residence offers a warm blend of wood and tile flooring on the first floor, creating both style and durability. The bright kitchen features sleek stainless-steel appliances and opens directly to a fenced backyard through sliding glass doors. An awning provides the perfect shaded spot for outdoor gatherings and relaxation.
The finished basement expands your living space with two windows and a convenient half bath—ideal for a family room, office, or guest suite.
Upstairs, you’ll find hardwood floors, a fully renovated bathroom, two bedrooms (with one generously expanded by combining the original third), and a skylight that fills the home with natural light. Two A/C units ensure year-round comfort. Shared driveway for parking.
Move-in ready, this home combines comfort, functionality, and modern updates—perfectly suited for today’s lifestyle. Don't miss this opportunity~
Amenities
- Electricity Connected
- Gas Cooktop
- Natural Gas Connected
- Pantry
- Primary Bathroom
- Walk-In Closet(s)
- Walk Through Kitchen
- Washer/Dryer Hookup

All information furnished regarding property for sale, rental or financing is from sources deemed reliable, but no warranty or representation is made as to the accuracy thereof and same is submitted subject to errors, omissions, change of price, rental or other conditions, prior sale, lease or financing or withdrawal without notice. International currency conversions where shown are estimates based on recent exchange rates and are not official asking prices.
All dimensions are approximate. For exact dimensions, you must hire your own architect or engineer.