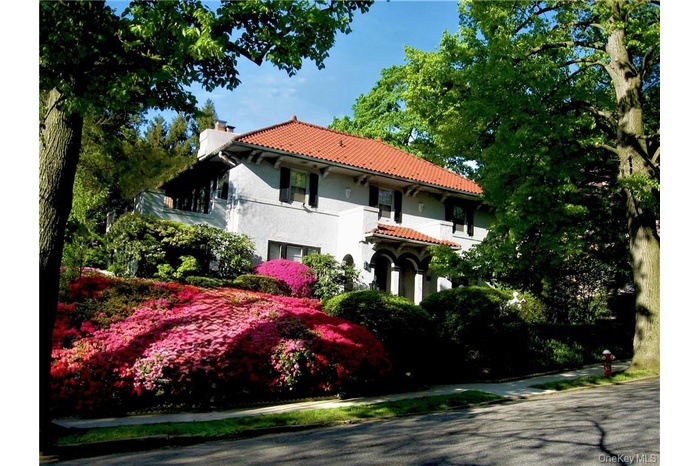Property
| Ownership: | For Sale |
|---|---|
| Type: | Single Family |
| Rooms: | 9 |
| Bedrooms: | 5 BR |
| Bathrooms: | 3½ |
| Pets: | Pets No |
| Lot Size: | 0.17 Acres |
Financials
Listing Courtesy of Windham Associates
This stately Mediterranean villa near Bronxville is set high on a private, lushly landscaped large corner property.

- Mediterranean / spanish-style house featuring a balcony
- View of front of property with a front lawn
- View of doorway to property
- Yard
- Yard
- Yard
- Yard
- Foyer
- Living Room
- Living Room
- Living Room
- Detailed view of a brick fireplace and wood finished floors
- Living area with light hardwood / wood-style floors, wooden walls, a healthy amount of sunlight, and a notable chandelier
- Dining Room
- Kitchen
- Kitchen
- Bathroom with toilet and sink
- Foyer
- Staircase
- Carpeted bedroom featuring radiator heating unit, a textured ceiling, and an inviting chandelier
- Bedroom with radiator heating unit, crown molding, light colored carpet, and a notable chandelier
- Bedroom Terrace
- Bathroom with toilet, radiator, tile walls, a washtub, and vanity
- Full bathroom featuring vanity, toilet, independent shower and bath, and tile walls
- Bedroom
- Bedroom
- Bathroom featuring toilet, combined bath / shower with glass door, and crown molding
- Bathroom with ornamental molding, combined bath / shower with glass door, and tile patterned floors
- Entry
- Yard
- Yard
- View of patio
- Stone Wall
- Stone Wall
Description
This stately Mediterranean villa near Bronxville is set high on a private, lushly landscaped large corner property. The flagstone walkway leads to a refined entry door with brass lion-head knocker and into the grand foyer featuring a sweeping curved staircase with distinctive balustrades. Center hall layout with all oversized rooms is perfect for entertaining and relaxing. Two sets of leaded-glass double French doors open to the ballroom-sized living room and elegant dining room, both with intricate moldings, gleaming maple floors and custom fireplace. All walls and ceilings are hand-crafted Venetian plaster. Sun-drenched wood paneled home office or first floor bedroom has new bay window and built-ins. A bath with gold fixtures is also on the first floor. The updated kitchen and butler’s pantry have stunning granite counters, a breakfast nook and handy mud room. Amenities include a lower level in-law apartment with full bath, separate access and expansion possibilities. Upstairs, the huge ensuite primary bedroom has its own private 220 SF terrace, cedar closets, and enormous tiled bath with separate shower room. The lower level, with rec room, laundry, full bath with shower, and playroom, accommodates au pair or in-law. The heated, two-plus car garage is below the house, with indoor direct access. Third floor has additional 1,500 SF with cathedral ceiling (not included in house square footage) with space for 6th and 7th bedrooms and full bath. New 200-amp service and new electric throughout. Freshly painted, inside and out. Very private yard has fully operable in-ground gunite mini pool that provides a special outdoor oasis. Massive stone walls, terraces, patios, and full property sprinkler system. Ludovici lifetime barrel tile roof is spectacular. Some furnishings included. Short walk to Metro North. NYC commute is 25-minutes from Fleetwood or Bronxville. Shopping in Fleetwood and Bronxville. Low taxes are before STAR reduction. MOVE-IN READY. Photos are real, not staged. Low cost per square foot.
Amenities
- Balcony
- Blinds
- Chandelier
- Corner Lot
- Dishwasher
- Drapes
- Dryer
- Eat-in Kitchen
- ENERGY STAR Qualified Appliances
- ENERGY STAR Qualified Windows
- Entrance Foyer
- Formal Dining
- Gas Grill
- Granite Counters
- Indirect Water Heater
- Landscaped
- Lighting
- Low Flow Plumbing Fixtures
- Near Public Transit
- Near School
- Near Shops
- Original Details
- Other
- Pantry
- Park
- Part Wooded
- Playground
- Pool
- Primary Bathroom
- Private
- Rain Gutters
- Refrigerator
- Security System
- Sidewalks
- Sprinklers In Front
- Sprinklers In Rear
- Stone/Brick Wall
- Storm Doors
- Tennis Court(s)
- Trash Collection Public
- Trees/Woods
- Visitor Bathroom
- Washer
- Wood Burning

All information furnished regarding property for sale, rental or financing is from sources deemed reliable, but no warranty or representation is made as to the accuracy thereof and same is submitted subject to errors, omissions, change of price, rental or other conditions, prior sale, lease or financing or withdrawal without notice. International currency conversions where shown are estimates based on recent exchange rates and are not official asking prices.
All dimensions are approximate. For exact dimensions, you must hire your own architect or engineer.