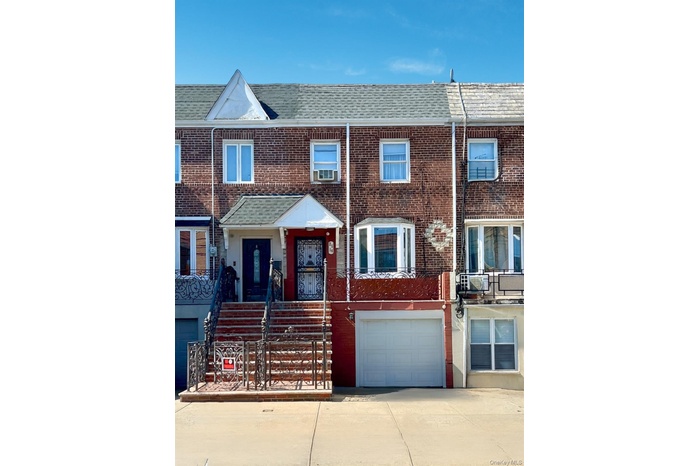Property
| Ownership: | For Sale |
|---|---|
| Type: | Single Family |
| Rooms: | 6 |
| Bedrooms: | 2 BR |
| Bathrooms: | 2 |
| Pets: | No Pets Allowed |
| Lot Size: | 0.04 Acres |
Financials
Listing Courtesy of Carmela Homes Corp
Located on a quiet little street in a quintessential Astoria neighborhood, this One Family home has been lovingly cared for by the same owner for nearly 30 years.

- View of front facade with roof with shingles, an attached garage, driveway, and brick siding
- Living area featuring arched walkways, ornamental molding, stairs, wood finished floors, and a chandelier
- Living area with arched walkways, crown molding, stairs, light wood-style flooring, and a chandelier
- Living room with stairway, arched walkways, light wood-type flooring, and ornamental molding
- Living area with arched walkways, stairs, ornamental molding, light wood-style flooring, and a chandelier
- Living room featuring ornamental molding and hardwood / wood-style flooring
- Living area featuring light wood-style flooring and crown molding
- Dining room with ornamental molding and a chandelier
- Kitchen with brown cabinets, light countertops, stove, and radiator
- Kitchen featuring black microwave, freestanding refrigerator, light countertops, and brown cabinets
- Bedroom with ornamental molding and wood finished floors
- Bedroom featuring light wood-type flooring, ornamental molding, and a closet
- Bedroom with wood finished floors, radiator heating unit, wooden walls, a wainscoted wall, and crown molding
- Bedroom with wooden walls, wainscoting, and ornamental molding
- Full bathroom with bath / shower combo with glass door, vanity, tile walls, backsplash, and lofted ceiling
- Foyer entrance with ornamental molding and baseboards
- Full bath with tile walls, vanity, a stall shower, and tile patterned floors
- 18
- Back of house featuring a balcony, a gazebo, a patio area, a chimney, and stucco siding
- Fenced backyard featuring a patio
- View of patio / terrace with a gazebo and outdoor dining area
- View of patio
- Doorway to property with brick siding and an attached garage
Description
Located on a quiet little street in a quintessential Astoria neighborhood, this One-Family home has been lovingly cared for by the same owner for nearly 30 years. With hard-wood floors throughout the first and second floors, a welcoming foyer opens into a large living room with a bay window. The living room shares an arched entrance into the dining room. The galley kitchen is abundant in bright natural light . The second floor accommodates 2 large bedrooms. The master bedroom has a built in closet and two large windows. The second bedroom is filled with afternoon sunlight and has a view of the backyard. There is a full bathroom on this floor.
The street level walk-in finished basement features a spacious recreational area, laundry, extra room for storage, and has access to the backyard.
An extra-large backyard is where you can host your family and friends, put up that swing-set and trampoline the kids have been asking for, or finally plant that vegetable garden you’ve been thinking about. There is a one-car garage and an additional space for another vehicle in the front driveway.
The neighborhood is close to every convenience - specialty food markets, restaurants, cafes, post office, pharmacy, playground, florist...anything you could possibly need or want is just a short walk away - including the R and N subway stations (and only a 20 minute ride into mid-town Manhattan).
Additional:
- 965 sqft buildable area
Amenities
- Electricity Available
- Electricity Connected
- Entrance Foyer
- Formal Dining
- Natural Gas Connected
- Near Public Transit
- Near Shops
- Oven
- Range
- Refrigerator
- Sewer Connected
- Trash Collection Public
- Water Connected

All information furnished regarding property for sale, rental or financing is from sources deemed reliable, but no warranty or representation is made as to the accuracy thereof and same is submitted subject to errors, omissions, change of price, rental or other conditions, prior sale, lease or financing or withdrawal without notice. International currency conversions where shown are estimates based on recent exchange rates and are not official asking prices.
All dimensions are approximate. For exact dimensions, you must hire your own architect or engineer.