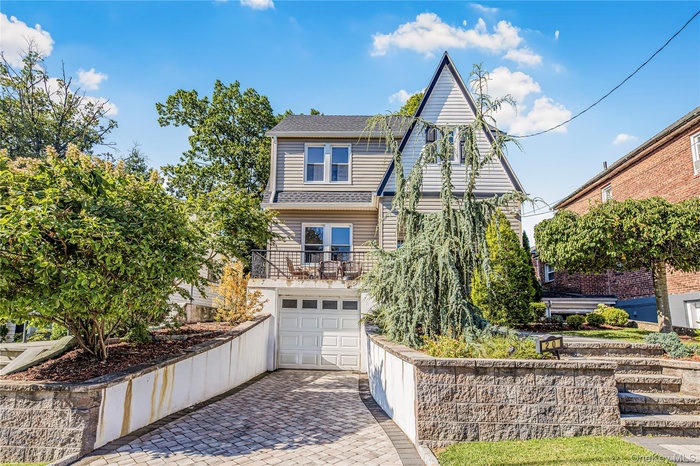Property
| Ownership: | For Sale |
|---|---|
| Type: | Single Family |
| Rooms: | 6 |
| Bedrooms: | 2 BR |
| Bathrooms: | 1½ |
| Pets: | Pets No |
| Lot Size: | 0.09 Acres |
Financials
Listing Courtesy of RE/MAX Distinguished Hms.&Prop
Discover this beautifully designed home that perfectly blends style and convenience with brand new central air system.

- View of front of property featuring decorative driveway, a garage, a balcony, and roof with shingles
- Living room featuring dark wood-style floors, ornamental molding, a decorative wall, and a ceiling fan
- Living area with crown molding, ceiling fan, hardwood / wood-style floors, a baseboard radiator, and a decorative wall
- Dining area featuring wood finished floors, healthy amount of natural light, crown molding, a baseboard radiator, and a decorative wall
- Dining area with crown molding, dark wood finished floors, and ceiling fan
- Kitchen featuring stainless steel appliances, plenty of natural light, recessed lighting, white cabinets, and wood ceiling
- Kitchen with appliances with stainless steel finishes, glass insert cabinets, white cabinetry, and recessed lighting
- Entrance foyer with stairs and dark wood-type flooring
- Bedroom featuring ornamental molding, a barn door, light wood floors, and a ceiling fan
- Bedroom with crown molding, light wood flooring, and a ceiling fan
- Bathroom with a wainscoted wall and bath / shower combo with glass door
- Virtually staged bedroom with wood finished floors, plenty of natural light, ornamental molding, ceiling fan, and radiator
- Virtually staged rec room
- Full bath featuring tile walls, a shower stall, vanity, and light tile patterned floors
- Laundry room with electric panel and separate washer and dryer
- View of fenced backyard
- Fenced backyard with a residential view
- Rear view of property with a yard, a chimney, a patio area, and roof with shingles
- View of front balcony
- View of front porch
- View of front of house
Description
Discover this beautifully designed home that perfectly blends style and convenience with brand new central air system. A welcoming foyer opens to a sun filled living room that flows seamlessly into the dining area and an eat in kitchen with granite countertops and modern updates, ideal for hosting. Step outside from the kitchen to the private patio and backyard for easy indoor outdoor living and dining al fresco. Upstairs, retreat to the primary bedroom with barn doors leading to a walk in closet plus an additional bedroom and full hall bath. The walk out basement offers a versatile rec room, laundry, storage, and direct access to the 1 car garage. Perfectly located near Metro North, bus stops, Bronx River Pkwy, parks, shops, and restaurants—this home offers the best in comfort, lifestyle, and convenience.
Amenities
- Back Yard
- Ceiling Fan(s)
- Dishwasher
- Dryer
- Eat-in Kitchen
- Electricity Connected
- Entrance Foyer
- Gas Oven
- Gas Water Heater
- Granite Counters
- Microwave
- Natural Gas Connected
- Near Public Transit
- Near School
- Near Shops
- Refrigerator
- Sewer Connected
- Storage
- Trash Collection Public
- Washer
- Water Connected

All information furnished regarding property for sale, rental or financing is from sources deemed reliable, but no warranty or representation is made as to the accuracy thereof and same is submitted subject to errors, omissions, change of price, rental or other conditions, prior sale, lease or financing or withdrawal without notice. International currency conversions where shown are estimates based on recent exchange rates and are not official asking prices.
All dimensions are approximate. For exact dimensions, you must hire your own architect or engineer.