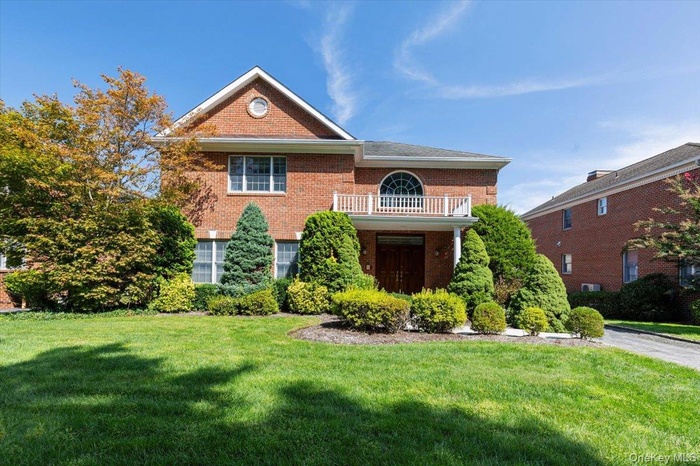Property
| Ownership: | For Sale |
|---|---|
| Type: | Single Family |
| Rooms: | 9 |
| Bedrooms: | 4 BR |
| Bathrooms: | 3½ |
| Pets: | Pets No |
| Lot Size: | 0.22 Acres |
Financials
Listing Courtesy of RE/MAX Prime Properties
Welcome to 3 D Alessio Court a beautiful all brick Colonial home that perfectly blends modern convenience with timeless comfort.

- View of front of property featuring a balcony, brick siding, and a front lawn
- View of front of house featuring a balcony, brick siding, and a front lawn
- Georgian-style home featuring brick siding, a balcony, and a front yard
- Corridor with light tile patterned flooring, ornamental molding, a decorative wall, a wainscoted wall, and recessed lighting
- Foyer entrance featuring light tile patterned floors, a decorative wall, a wainscoted wall, crown molding, and stairs
- Foyer entrance featuring light tile patterned floors, stairs, a decorative wall, wainscoting, and a towering ceiling
- Sitting room featuring crown molding, light wood-style flooring, and recessed lighting
- Sitting room with ornamental molding, light wood-style flooring, and recessed lighting
- Living area with wood finished floors, plenty of natural light, crown molding, and recessed lighting
- Dining room with ornamental molding, light wood-type flooring, plenty of natural light, and a chandelier
- Dining area with wood finished floors, ornamental molding, and a chandelier
- Kitchen with lofted ceiling, a ceiling fan, a kitchen island, stainless steel appliances, and light brown cabinetry
- Kitchen with light tile patterned flooring, lofted ceiling, dark stone countertops, decorative backsplash, and a center island
- Kitchen featuring a center island, a kitchen bar, paneled fridge, light tile patterned floors, and light stone counters
- Kitchen with dark stone counters, open floor plan, light brown cabinets, beverage cooler, and vaulted ceiling
- Dining space featuring recessed lighting, light tile patterned floors, a ceiling fan, and high vaulted ceiling
- Dining area featuring light tile patterned floors, recessed lighting, ceiling fan, and high vaulted ceiling
- Living area with a fireplace, light wood-style floors, ornamental molding, and recessed lighting
- Living area featuring recessed lighting, light wood finished floors, a high end fireplace, crown molding, and ceiling fan
- Office with light wood-type flooring, ornamental molding, and wallpapered walls
- Half bathroom featuring tile patterned flooring, tile walls, and crown molding
- Bathroom featuring tile walls, vanity, a shower stall, tile patterned floors, and decorative backsplash
- Bedroom featuring baseboards and light wood-style floors
- Bedroom with light wood-style flooring
- Bathroom with tile walls, vanity, and dark wood-type flooring
- Ensuite bathroom featuring shower / bath combination with glass door, tile walls, and wood finished floors
- Bedroom featuring an office area and hardwood / wood-style flooring
- Bedroom with a raised ceiling, light wood finished floors, a fireplace with flush hearth, and recessed lighting
- Bedroom featuring a tray ceiling, light wood-type flooring, and recessed lighting
- Bathroom with light tile patterned floors, double vanity, a garden tub, and tile walls
- Bathroom with a stall shower, a jetted tub, light tile patterned floors, and recessed lighting
- Garage featuring driveway
- Rear view of house featuring a chimney, a deck, brick siding, a yard, and stairs
- Back of house featuring a yard, stairs, a chimney, brick siding, and a deck
- Back of property featuring stairway, brick siding, a lawn, a deck, and a chimney
- View of patio / terrace with outdoor dining area
- View of patio featuring outdoor dining space
- Aerial view of property's location featuring nearby suburban area
- View of yard with stairs and view of scattered trees
- Aerial perspective of suburban area
- View of patio featuring outdoor dining space
- View of room layout
- View of room layout
- View of home floor plan
- View of home floor plan
Description
Welcome to 3 D’Alessio Court – a beautiful all-brick Colonial home that perfectly blends modern convenience with timeless comfort. Full Basement- Extra 1,553 Square Feet isn't included in Sq. Footage. Set on a serene cul-de-sac in Wilmot Manor Estates, this meticulously maintained property, ensuring a move-in-ready experience for its next owner. Built by the original Owner/contractor. This home offers spacious sized rooms and a fantastic floor plan. Huge open-concept Kitchen and Family room with gas fireplace and soaring high ceilings. Hardwood Flooring throughout. Located in the highly desirable Eastchester School District which offers school buses to all 3 schools, close to shopping, Metro North Train(35-minute train ride to Manhattan), parks, and Major Highways. As a resident, you’re eligible to become a member of the highly sought-after Lake Isle Country Club, featuring an 18-hole championship golf course, tennis courts, five swimming pools, and year-round dining and social events just minutes from your door.
Virtual Tour: https://laurelgrand.hd.pics/3-DAlessio-Ct/idx
Amenities
- Central Vacuum
- Dishwasher
- Dryer
- Eat-in Kitchen
- Entrance Foyer
- Fire Sprinkler System
- Formal Dining
- Gas
- High ceiling
- Microwave
- Open Floorplan
- Open Kitchen
- Oven
- Primary Bathroom
- Refrigerator
- Security System
- Storage
- Walk-In Closet(s)
- Washer

All information furnished regarding property for sale, rental or financing is from sources deemed reliable, but no warranty or representation is made as to the accuracy thereof and same is submitted subject to errors, omissions, change of price, rental or other conditions, prior sale, lease or financing or withdrawal without notice. International currency conversions where shown are estimates based on recent exchange rates and are not official asking prices.
All dimensions are approximate. For exact dimensions, you must hire your own architect or engineer.