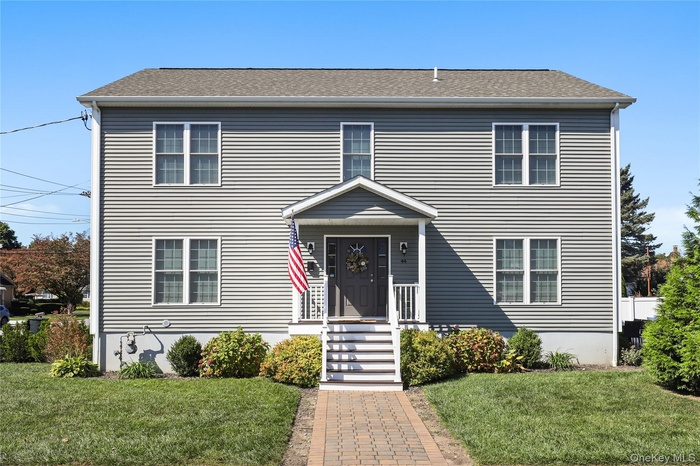Property
| Ownership: | For Sale |
|---|---|
| Type: | Single Family |
| Rooms: | 13 |
| Bedrooms: | 4 BR |
| Bathrooms: | 2½ |
| Pets: | Pets No |
| Lot Size: | 0.11 Acres |
Financials
Listing Courtesy of Century 21 Hire Realty
Discover refined living in this meticulously maintained four bedroom, 2.

- View of front of house with a front lawn and roof with shingles
- Colonial-style house with a front yard and roof with shingles
- View of side of home with an attached garage
- View of home's exterior featuring a yard, driveway, and an attached garage
- Foyer entrance featuring crown molding, a chandelier, and recessed lighting
- Living area featuring crown molding, recessed lighting, a warm lit fireplace, and dark wood finished floors
- Living area featuring crown molding, dark wood-type flooring, and recessed lighting
- Living area with dark wood-style flooring, crown molding, recessed lighting, and stairs
- Living area with dark wood-style floors, recessed lighting, ornamental molding, and stairway
- Dining area with ornamental molding, dark wood-style floors, recessed lighting, a chandelier, and wine cooler
- Dining space featuring dark wood-style floors, ornamental molding, recessed lighting, and a chandelier
- Kitchen with stainless steel appliances, dark stone countertops, a breakfast bar area, dark wood-style floors, and tasteful backsplash
- Kitchen featuring healthy amount of natural light, a kitchen island, a breakfast bar area, dark wood-style floors, and recessed lighting
- Kitchen with a kitchen breakfast bar, dark wood-style flooring, stainless steel appliances, decorative backsplash, and dark stone countertops
- Indoor dry bar with ornamental molding, wine cooler, dark wood finished floors, tasteful backsplash, and white cabinets
- Dining space with a decorative wall, a wainscoted wall, ornamental molding, a chandelier, and dark wood-type flooring
- Dining area with a decorative wall, a wainscoted wall, ornamental molding, dark wood finished floors, and a chandelier
- Dining space with a decorative wall, wainscoting, crown molding, recessed lighting, and dark wood-style floors
- 1st Floor Powder room featuring vanity
- Main Bedroom featuring recessed lighting and dark wood-style floors
- Main Bedroom featuring dark wood-type flooring and recessed lighting
- Main Bathroom featuring a stall shower, vanity, and light tile patterned floors
- Main Bathroom featuring a shower stall, double vanity, light tile patterned floors, and recessed lighting
- Walk in closet featuring dark wood-style flooring
- 2nd Bedroom featuring dark wood-style floors and recessed lighting
- 2nd Bedroom featuring dark wood-style floors and recessed lighting
- 3rd Bedroom featuring recessed lighting, wood finished floors, and a desk
- 3rd Bedroom featuring dark wood finished floors and recessed lighting
- 4th bedroom/Home office featuring recessed lighting and dark wood finished floors
- 2nd Floor Bathroom featuring double vanity, light wood-style floors, a shower with curtain, and recessed lighting
- 2nd Floor Washroom with light wood-type flooring, washer and clothes dryer, cabinet space, and recessed lighting
- Entertainment space featuring recessed lighting and light wood-type flooring
- Entertainment space with baseboard heating, recessed lighting, and light wood finished floors
- Entertainment space with recessed lighting, light wood-type flooring, and baseboard heating
- Entrance from garage with light wood-type flooring and recessed lighting
- Entrance from garage with light wood-style flooring and recessed lighting
- Fenced backyard with a wooden deck and an outdoor hangout area
- Rear view of house with outdoor lounge area and a wooden deck
- Wooden deck featuring an outdoor living space with a fire pit
Description
Discover refined living in this meticulously maintained four-bedroom, 2.5-bathroom colonial on a desirable corner lot in sought-after Pleasantville. Located in a vibrant community within the acclaimed Mount Pleasant School District, you’ll enjoy easy access to charming shops, restaurants, and natural spaces. Built in 2017 and lovingly cared for by its original owners, this elegant home seamlessly blends contemporary sophistication with timeless colonial charm. Step inside to experience impressive openness, where natural light streams through oversized windows and rich dark hardwood floors flow throughout the main level. Thoughtfully designed recessed lighting and elegant crown molding enhance every space, while the inviting living room centers around a cozy gas fireplace. The heart of the home features a stunning gourmet kitchen with stainless steel appliances, crisp white cabinetry, and striking dark granite countertops. The spacious island with seating flows into a casual breakfast area, while the adjacent formal dining room showcases sophisticated wainscoting for elegant entertaining. Upstairs, discover four well-appointed bedrooms, including one currently serving as a sun-drenched home office, with convenient upper-level laundry. The finished basement extends your living space, creating endless possibilities for entertainment and recreation. Abundant storage and closets throughout ensure organized living. Outside, your private backyard sanctuary features an inviting patio, perfect for summer gatherings or peaceful evenings under the stars. This exceptional move-in-ready property represents a rare opportunity in one of Westchester’s most coveted villages.
Amenities
- Cable Connected
- Dishwasher
- Dryer
- Eat-in Kitchen
- Electricity Connected
- Entrance Foyer
- Formal Dining
- Gas
- Gas Oven
- Gas Range
- Natural Gas Connected
- Open Kitchen
- Primary Bathroom
- Recessed Lighting
- Refrigerator
- Stone Counters
- Tankless Water Heater
- Washer
- Washer/Dryer Hookup
- Water Connected

All information furnished regarding property for sale, rental or financing is from sources deemed reliable, but no warranty or representation is made as to the accuracy thereof and same is submitted subject to errors, omissions, change of price, rental or other conditions, prior sale, lease or financing or withdrawal without notice. International currency conversions where shown are estimates based on recent exchange rates and are not official asking prices.
All dimensions are approximate. For exact dimensions, you must hire your own architect or engineer.