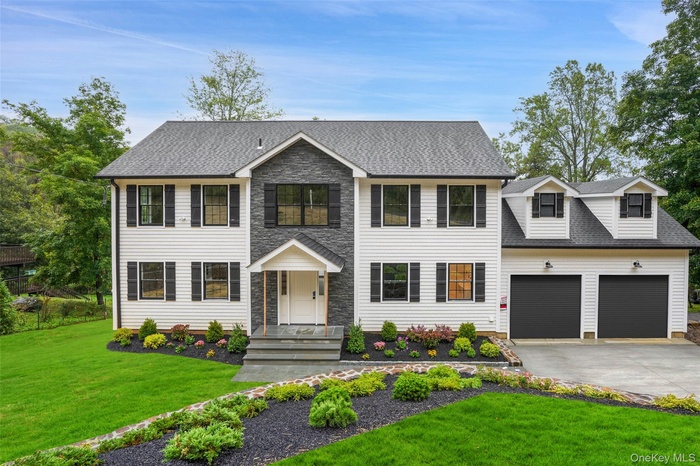Property
| Ownership: | For Sale |
|---|---|
| Type: | Single Family |
| Rooms: | 7 |
| Bedrooms: | 4 BR |
| Bathrooms: | 3 |
| Pets: | Pets No |
| Lot Size: | 0.47 Acres |
Financials
Listing Courtesy of Coldwell Banker Realty
Brand new custom Center Hall Colonial blending modern design with timeless style.

- virtually staged Colonial home featuring a front lawn, driveway, a shingled roof, and a garage
- virtually staged Living area with light wood-style floors and recessed lighting
- kitchen
- virtually staged Bedroom featuring a barn door, wood finished floors, and recessed lighting
- En suite primary bath
- walk in closet from primary bedroom
- virtually staged Full bathroom with washtub / shower combination, vanity, and recessed lighting
- dining room
- Foyer
- deck
- another view of open floor plan from kitchen
- wainscoted dining room
- rear bedroom with shelving
- rear bedroom with shelving open to additional storage space above garage
- additional storage space
- front Bedroom
- Garage with high ceilings for car lyft
- first floor office
- Laundry area with cabinet space, light tile patterned flooring, recessed lighting, and independent washer and dryer
- full walk out basement with half bath
- bedroom
- dining room to family room
- Main chandelier
- kirchen
- View of property floor plan
- View of home floor plan
- View of home floor plan
- Blue print
- View of home floor plan
- blue print
- Plan of landscaping
- front of home
- 2nd full bathroom
- open floor plan and kitchen
- hardwood floors throughout
Description
Brand-new custom Center Hall Colonial blending modern design with timeless style. The open floor plan flows from a fully equipped kitchen to a fireplace-warmed living room—ideal for entertaining and everyday life. Four spacious bedrooms include a primary suite with walk-in closet and radiant-heated bath. Central A/C, on-demand hot water, and first-floor laundry add comfort and efficiency.
A full basement, walk-up attic, and unfinished space over the garage offer abundant storage or room to expand. The 2-car garage with high ceilings accommodates a lift, while a large driveway provides extra parking. Timberline roof with lifetime guarantee and oversized gutters.
Enjoy serene Nelson Pond seasonal views from the expansive deck and landscaped yard. Located on a quiet street near schools, parks, and Metro-North, with easy access to Route 9 and the Taconic Parkway—perfect for commuters.
Amenities
- Back Yard
- Cable - Available
- Chandelier
- Cleared
- Convection Oven
- Cooktop
- Decorative
- Dishwasher
- Dryer
- Eat-in Kitchen
- Electric
- Electricity Connected
- ENERGY STAR Qualified Appliances
- ENERGY STAR Qualified Door(s)
- ENERGY STAR Qualified Windows
- Formal Dining
- Front Yard
- Gas
- Gas Water Heater
- Kitchen Island
- Lake
- Landscaped
- Level
- Marble Counters
- Natural Gas Connected
- Near School
- Open Floorplan
- Open Kitchen
- Pantry
- Part Wooded
- Primary Bathroom
- Rain Gutters
- Refrigerator
- Sewer Connected
- Skyline
- Stone/Brick Wall
- Storage
- Trees/Woods
- Views
- Walk-In Closet(s)
- Washer/Dryer Hookup
- Water Connected

All information furnished regarding property for sale, rental or financing is from sources deemed reliable, but no warranty or representation is made as to the accuracy thereof and same is submitted subject to errors, omissions, change of price, rental or other conditions, prior sale, lease or financing or withdrawal without notice. International currency conversions where shown are estimates based on recent exchange rates and are not official asking prices.
All dimensions are approximate. For exact dimensions, you must hire your own architect or engineer.