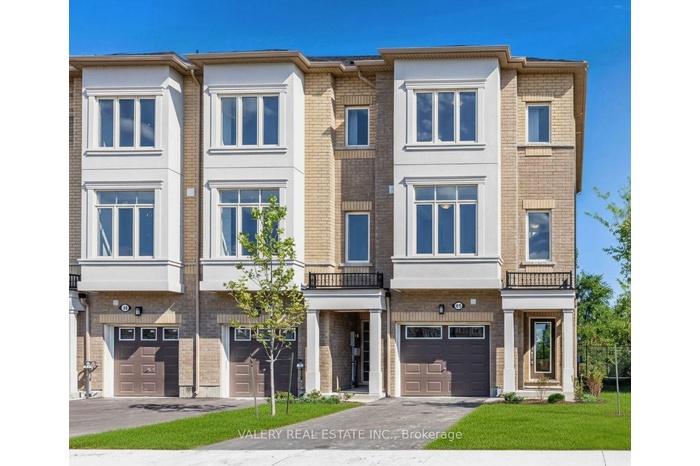Property
| Ownership: | For Sale |
|---|---|
| Type: | Unknown |
| Bedrooms: | 4 BR |
| Bathrooms: | 3 |
| Pets: | Pets No |
FinancialsPrice:C999,000($716,643)(€612,945)
Price:C999,000
($716,643)
(€612,945)
DescriptionFirst Time Home Buyers qualify for up to $50,000 in government rebate. Be the first to call this brand new 1,773 sq. ft. freehold townhome your own. Designed with 3 spacious bedrooms, a versatile den, and 3 bathrooms. This modern home offers comfort and style across three levels. Enjoy a private backyard, parking for two vehicles and bright, open-concept interiors perfect for both entertaining and everyday living. Ideally located at St. Clair East & Warden, you're steps from the Golden Mile shopping district, grocery stores, and conveniences. With the soon-to-open Eglinton LRT, commuting will be seamless. A move-in ready opportunity to own new construction in a prime Toronto location. Photos and 3D Tour are of model suite, exact size and dimensions vary from townhouse to townhouse.Virtual Tour: https://my.matterport.com/show/?m=9U12xCTRW8B
First Time Home Buyers qualify for up to $50,000 in government rebate. Be the first to call this brand new 1,773 sq. ft. freehold townhome your own. Designed with 3 spacious bedrooms, a versatile den, and 3 bathrooms. This modern home offers comfort and style across three levels. Enjoy a private backyard, parking for two vehicles and bright, open-concept interiors perfect for both entertaining and everyday living. Ideally located at St. Clair East & Warden, you're steps from the Golden Mile shopping district, grocery stores, and conveniences. With the soon-to-open Eglinton LRT, commuting will be seamless. A move-in ready opportunity to own new construction in a prime Toronto location. Photos and 3D Tour are of model suite, exact size and dimensions vary from townhouse to townhouse.
Virtual Tour: https://my.matterport.com/show/?m=9U12xCTRW8B
First Time Home Buyers qualify for up to 50, 000 in government rebate.
DescriptionFirst Time Home Buyers qualify for up to $50,000 in government rebate. Be the first to call this brand new 1,773 sq. ft. freehold townhome your own. Designed with 3 spacious bedrooms, a versatile den, and 3 bathrooms. This modern home offers comfort and style across three levels. Enjoy a private backyard, parking for two vehicles and bright, open-concept interiors perfect for both entertaining and everyday living. Ideally located at St. Clair East & Warden, you're steps from the Golden Mile shopping district, grocery stores, and conveniences. With the soon-to-open Eglinton LRT, commuting will be seamless. A move-in ready opportunity to own new construction in a prime Toronto location. Photos and 3D Tour are of model suite, exact size and dimensions vary from townhouse to townhouse.Virtual Tour: https://my.matterport.com/show/?m=9U12xCTRW8B
First Time Home Buyers qualify for up to $50,000 in government rebate. Be the first to call this brand new 1,773 sq. ft. freehold townhome your own. Designed with 3 spacious bedrooms, a versatile den, and 3 bathrooms. This modern home offers comfort and style across three levels. Enjoy a private backyard, parking for two vehicles and bright, open-concept interiors perfect for both entertaining and everyday living. Ideally located at St. Clair East & Warden, you're steps from the Golden Mile shopping district, grocery stores, and conveniences. With the soon-to-open Eglinton LRT, commuting will be seamless. A move-in ready opportunity to own new construction in a prime Toronto location. Photos and 3D Tour are of model suite, exact size and dimensions vary from townhouse to townhouse.
Virtual Tour: https://my.matterport.com/show/?m=9U12xCTRW8B
All information furnished regarding property for sale, rental or financing is from sources deemed reliable, but no warranty or representation is made as to the accuracy thereof and same is submitted subject to errors, omissions, change of price, rental or other conditions, prior sale, lease or financing or withdrawal without notice. International currency conversions where shown are estimates based on recent exchange rates and are not official asking prices.
All dimensions are approximate. For exact dimensions, you must hire your own architect or engineer.
