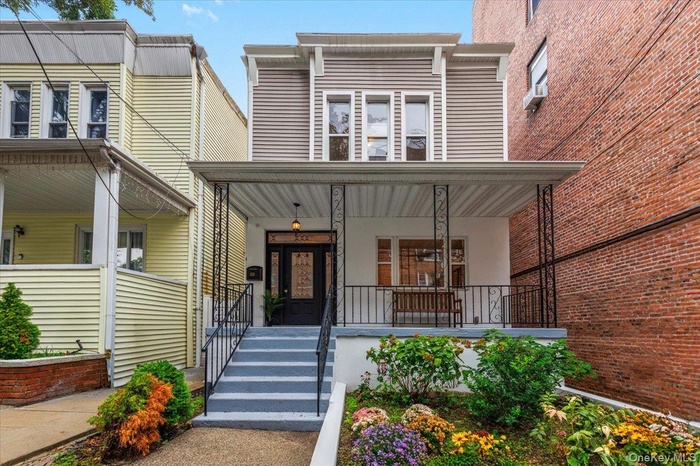Property
| Ownership: | For Sale |
|---|---|
| Type: | Single Family |
| Rooms: | Unknown |
| Bedrooms: | 3 BR |
| Bathrooms: | 1½ |
| Pets: | Pets No |
Financials
Listing Courtesy of Julia B Fee Sothebys Int. Rlty
Are you ready to own a beautiful 3 bedroom, 1.

- View of front of house featuring covered porch
- Doorway to property featuring stucco siding and a porch
- Foyer featuring wood finished floors, radiator heating unit, a chandelier, and wallpapered walls
- Unfurnished living room with stairway, light wood-style flooring, ceiling fan, and a chandelier
- Unfurnished living room with a chandelier, light wood-style floors, radiator, stairway, and ceiling fan
- Unfurnished living room with light wood-type flooring, radiator heating unit, ceiling fan, stairway, and wallpapered walls
- Virtual Staging of the Living area featuring light wood finished floors, radiator heating unit, a ceiling fan, stairs, and wallpapered walls
- Unfurnished living room with a chandelier, light wood finished floors, radiator, ceiling fan, and recessed lighting
- Virtual Staging of the Dining area featuring light wood-type flooring, a chandelier, recessed lighting, and ceiling fan
- Kitchen with appliances with stainless steel finishes, decorative light fixtures, light stone countertops, a kitchen bar, and white cabinetry
- Kitchen with light wood finished floors, radiator, open shelves, appliances with stainless steel finishes, and white cabinetry
- Kitchen featuring gas range, white cabinets, open shelves, light stone countertops, and range hood
- Kitchen with a kitchen bar, light wood-style flooring, decorative light fixtures, and white cabinets
- Half Bathroom featuring tile walls and vanity
- 3rd Bedroom featuring wood finished floors and radiator
- 2nd Bedroom featuring wood finished floors and radiator heating unit
- Primary bedroom featuring radiator heating unit, light wood finished floors, and cooling unit
- Virtual Staging of the Bedroom featuring wood finished floors and radiator heating unit
- Primary bedroom with radiator heating unit, light wood-type flooring, and a ceiling fan
- Virtual Staging of the Bedroom with radiator, wood finished floors, and ceiling fan
- Full bath with tile walls, vanity, and wainscoting
- Full bath featuring custome tiled bathtub/shower with tiled shelf and lofted ceiling
- Fenced backyard with a shed
- Rear view of house featuring a fenced backyard, stairway, and a deck
- View of fenced backyard
- Lovely tree lined street to come home to!
- Welcome Home!
- View of room layout
- View of floor plan / room layout
- View of home floor plan
- View of floor plan / room layout
Description
Are you ready to own a beautiful 3 bedroom, 1.5 bath energy efficient solar home in the desirable Woodlawn Heights neighborhood, only minutes from the Woodlawn Metro North? This turn key gem has been freshly painted and features gleaming hardwood floors, perfect for the buyer who wants nothing left on their to do list.
A graceful staircase and soaring 9'+ ceilings welcome you in the entry foyer, leading to a spacious living room with exposed brick that offers room for both relaxation and a home office or playroom. The dining area with chandelier opens to a stunning kitchen with quartz countertops, eat-in center island, gas range with vent hood, built-in TV, wine fridge, dishwasher, and refrigerator. Completing the first floor are an updated powder room, a spacious storage closet, and access to the deck and backyard, creating an ideal layout for gatherings and everyday enjoyment.
The second floor offers three comfortable bedrooms with wardrobe closets, including an extra large primary, along with a renovated hall bathroom featuring custom tile work, heated floors, and bathtub. The lower level provides more than 750 square feet with laundry and mechanicals. Included in the sale are architectural plans developed to a pre-construction set with NYCDOB for a future 600 square foot family room with powder room, saving you thousands in design costs and allowing you to finish the space to your needs.
Solar panels installed in 2021 are fully owned, providing ongoing savings on your electrical bills. With nearby schools, parks, and transit, this home is ready to welcome its next owner. Schedule your showing today!
Amenities
- Back Yard
- Blinds
- Ceiling Fan(s)
- Chefs Kitchen
- Dishwasher
- Disposal
- Drapes
- Dryer
- Eat-in Kitchen
- Electricity Connected
- Electric Water Heater
- Entrance Foyer
- Gas Range
- Gas Water Heater
- High ceiling
- Kitchen Island
- Level
- Microwave
- Natural Gas Connected
- Near Public Transit
- Near School
- Open Floorplan
- Open Kitchen
- Original Details
- Private
- Quartz/Quartzite Counters
- Refrigerator
- Screens
- Sewer Connected
- Smart Thermostat
- Stone/Brick Wall
- Trash Collection Public
- Washer
- Water Connected
- Wine Refrigerator

All information furnished regarding property for sale, rental or financing is from sources deemed reliable, but no warranty or representation is made as to the accuracy thereof and same is submitted subject to errors, omissions, change of price, rental or other conditions, prior sale, lease or financing or withdrawal without notice. International currency conversions where shown are estimates based on recent exchange rates and are not official asking prices.
All dimensions are approximate. For exact dimensions, you must hire your own architect or engineer.