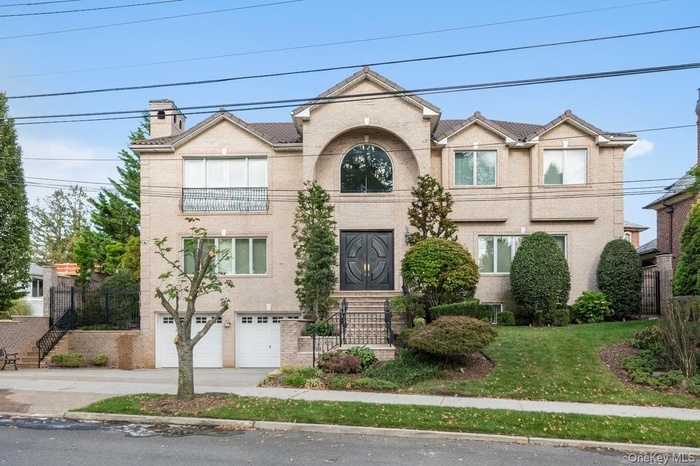Property
| Ownership: | For Sale |
|---|---|
| Type: | Single Family |
| Rooms: | 10 |
| Bedrooms: | 4 BR |
| Bathrooms: | 4 |
| Pets: | No Pets Allowed |
| Lot Size: | 0.20 Acres |
Financials
Listing Courtesy of NY Space Finders Inc
Situated in the highly coveted enclave of Malba, this extraordinary 4, 996 sq.

- Traditional-style house with a chimney, brick siding, driveway, and a garage
- View of swimming pool featuring french doors, a balcony, and a patio area
- Staircase with wood finished floors, healthy amount of natural light, recessed lighting, and a towering ceiling
- Stairs featuring tile patterned flooring, french doors, plenty of natural light, a high ceiling, and recessed lighting
- Kitchen with backsplash, hanging light fixtures, open floor plan, light wood-style flooring, and recessed lighting
- Kitchen featuring open floor plan, pendant lighting, glass insert cabinets, light wood-style floors, and recessed lighting
- Kitchen with dark brown cabinets, wall chimney exhaust hood, appliances with stainless steel finishes, recessed lighting, and light wood-style floors
- Kitchen with reddish brown cabinets, custom exhaust hood, backsplash, beverage cooler, and recessed lighting
- Unfurnished living room with light wood finished floors, high vaulted ceiling, a glass covered fireplace, and a ceiling fan
- Unfurnished living room with a glass covered fireplace, wood finished floors, high vaulted ceiling, french doors, and a ceiling fan
- Bathroom with a garden tub, ornamental molding, double vanity, a stall shower, and recessed lighting
- Full bathroom with a stall shower, a bath, vanity, ornamental molding, and wainscoting
- Unfurnished living room featuring light wood-style flooring, a fireplace, and recessed lighting
- Unfurnished living room featuring light wood-style flooring, plenty of natural light, a fireplace, and recessed lighting
- Unfurnished living room with french doors, recessed lighting, and light wood-type flooring
- Unfurnished living room featuring light wood-style floors and recessed lighting
- Spare room with wood finished floors, healthy amount of natural light, and recessed lighting
- Empty room featuring light wood finished floors and baseboards
- Unfurnished room with light wood-style floors and recessed lighting
- Below grade area featuring recessed lighting and baseboards
- 21
- Garage featuring electric panel and a garage door opener
- View of room layout
- View of home floor plan
- View of home floor plan
Description
Situated in the highly coveted enclave of Malba, this extraordinary 4,996 sq. ft. residence rests on an expansive 9,000 sq. ft. Lot and embodies timeless elegance paired with modern sophistication.
The main level makes a dramatic impression with a sweeping grand staircase beneath a dazzling chandelier. Designed for effortless entertaining and everyday living, the open-concept layout showcases a formal living room with fireplace, a comfortable family room, and a sophisticated dining area. At the heart of the home is the gourmet chef’s kitchen, featuring a grand island, Viking appliances, a double oven stack, and a wine fridge. French doors open seamlessly to the backyard oasis, where a resort-style pool and entertaining area await.
The second floor is devoted to private living quarters. Three spacious bedrooms, including one with a private ensuite, are complemented by a refined hallway bath. The master suite is a sanctuary of luxury, complete with a walk-in closet and a spa-inspired master bath designed for both comfort and indulgence.
The lower level offers exceptional versatility with a full basement that includes a full bathroom, a dedicated laundry room, and direct access to the two-car garage.
Every detail of this residence has been thoughtfully curated, from the built-in speaker system throughout to the state-of-the-art HVAC system built into the floor.
Blending grandeur, comfort, and cutting-edge design, this Malba masterpiece presents a rare opportunity to experience luxury living in one of Queens’ most exclusive neighborhoods.Featured Residential Sales.
Amenities
- Back Yard
- Bay Window(s)
- Bedroom
- Blinds
- Cable Connected
- Central Vacuum
- Chandelier
- Chefs Kitchen
- Courtyard
- Dishwasher
- Eat-in Kitchen
- Electric
- Electricity Connected
- Entertainment Cabinets
- Entrance Foyer
- Family Room
- Fire Alarm
- Formal Dining
- Freezer
- Front Yard
- Garden
- Gas Cooktop
- Gas Oven
- Gas Range
- Gas Water Heater
- Granite Counters
- High ceiling
- Juliet Balcony
- Kitchen Island
- Level
- Microwave
- Natural Gas Connected
- Natural Woodwork
- Open Floorplan
- Open Kitchen
- Pantry
- Paved
- Phone Connected
- Primary Bathroom
- Private
- Range
- Refrigerator
- Security System
- Sewer Connected
- Soaking Tub
- Speakers
- Stainless Steel Appliance(s)
- Storage
- Walk-In Closet(s)
- Washer/Dryer Hookup
- Water Connected

All information furnished regarding property for sale, rental or financing is from sources deemed reliable, but no warranty or representation is made as to the accuracy thereof and same is submitted subject to errors, omissions, change of price, rental or other conditions, prior sale, lease or financing or withdrawal without notice. International currency conversions where shown are estimates based on recent exchange rates and are not official asking prices.
All dimensions are approximate. For exact dimensions, you must hire your own architect or engineer.