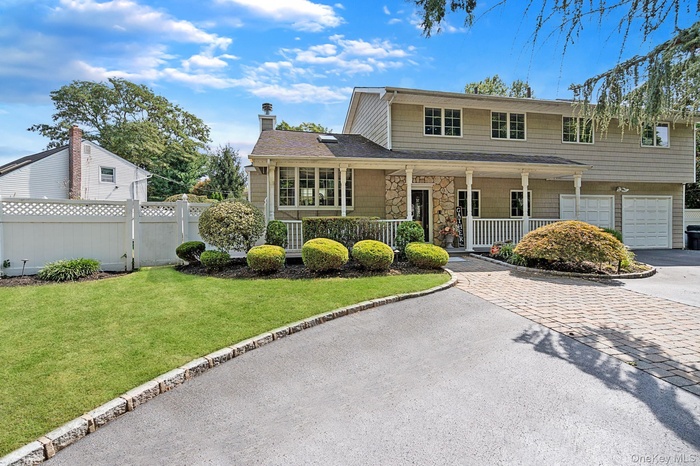Property
| Ownership: | For Sale |
|---|---|
| Type: | Single Family |
| Rooms: | 8 |
| Bedrooms: | 4 BR |
| Bathrooms: | 2½ |
| Pets: | No Pets Allowed |
| Lot Size: | 0.20 Acres |
Financials
118 Main Street Westhampton Beach, NY 11978
Phone: +1 631-259-4330
Listing Courtesy of Northshore Properties Realty
Stunning Melville Home Built for Comfort Welcome to this exceptional 4 bedroom, 2.

- Traditional-style home featuring asphalt driveway, covered porch, a chimney, stone siding, and an attached garage
- View of front facade with covered porch, asphalt driveway, a garage, a chimney, and stone siding
- Stairway with tile patterned floors, a ceiling fan, and high vaulted ceiling
- Kitchen with open shelves, backsplash, light tile patterned floors, high quality appliances, and recessed lighting
- Kitchen featuring open shelves, backsplash, appliances with stainless steel finishes, recessed lighting, and a textured ceiling
- Kitchen featuring tasteful backsplash, stainless steel appliances, recessed lighting, open shelves, and light tile patterned floors
- Kitchen with backsplash, dark stone countertops, glass insert cabinets, recessed lighting, and light tile patterned flooring
- Dining area with wood finished floors, high vaulted ceiling, and ceiling fan
- Dining area with high vaulted ceiling, wood finished floors, a skylight, ceiling fan, and a baseboard heating unit
- Living room featuring healthy amount of natural light, recessed lighting, and wood finished floors
- Living area with light wood-style floors, beamed ceiling, and recessed lighting
- Living area featuring recessed lighting, wood finished floors, and beamed ceiling
- View of unfurnished sunroom
- Carpeted bedroom with a closet and recessed lighting
- Carpeted bedroom with a tile fireplace, a closet, and lofted ceiling
- Carpeted bedroom featuring lofted ceiling, recessed lighting, and radiator
- Carpeted living room featuring vaulted ceiling and a fireplace
- Bathroom with vanity, vaulted ceiling, a stall shower, a garden tub, and tile walls
- Detailed view
- Full bath featuring vanity, a shower stall, tile walls, and light tile patterned floors
- Carpeted bedroom with recessed lighting and baseboards
- Bedroom with carpet floors and recessed lighting
- Carpeted bedroom with recessed lighting and baseboards
- Bedroom with light colored carpet, recessed lighting, and baseboard heating
- Bedroom with a baseboard heating unit, carpet, and recessed lighting
- Bathroom featuring a baseboard radiator, tile patterned floors, tile walls, and a bath
- 27
- 28
- View of pool with a fenced backyard, a patio, a gazebo, and outdoor dining area
- View of patio / terrace with a gazebo and view of wooded area
Description
Stunning Melville Home: "Built for Comfort" Welcome to this exceptional 4-bedroom, 2.5-bathroom residence located in the highly sought-after Half Hollow Hills School District, where comfort meets luxury in every detail. Step inside and you will find the Inviting High-Ceiling Dining Room with floor to ceiling natural stone wood burning fireplace. Experience the elegance that is enhanced with multiple skylights, a beautiful bay window and sliders to a Sunroom that fills the home with natural light. Entertain while cooking in style with granite counter tops, a Viking oven, Kitchen Aid refrigerator and dishwasher, beautiful cabinetry with lights, a deep sink, and radiant heated floors for those chilly mornings or just spread out and Relax in your extra-large den/family room. Escape to your Luxurious Primary Suite Retreat featuring professional grade high ceiling lighting with a gorgeous fireplace and direct access to a spa-like master bathroom equipped with skylight, relaxing jacuzzi tub and luxurious modern shower. The updated hot water heating system ensures a soothing experience year-round. Make memories in your Outdoor Oasis with this beautifully landscaped property designed for relaxation and entertainment, featuring outdoor LED in-ground lighting (controlled by automatic timer), an electronically controlled retractable Awning and impressive 20,000-gallon in-ground pool (18' x 36') with waterfall, multiple jets, multi-colored lights, spa heater and diving board. The yard boasts fresh natural sod/grass and a brand new shed. The U-shaped driveway accommodates 3-5 vehicles comfortably making it perfect for hosting family and friends. The house is equipped with indoor and outdoor LED ceiling lighting and Slomin's professionally installed video equipment with a built-in central vacuum system for convenience. The property features a commercial-grade central air conditioning system that provides powerful cooling throughout the home. Additional highlights include new washer/dryer, high electrical outlets in every room for easy access to electronics as well as other options including low dim lighting that provide a unique ambiance. This remarkable home offers the ultimate blend of comfort, luxury and modern technology perfectly located in a beautiful residential neighborhood, just steps away from top-rated schools and amenities. Don't miss the chance to make this dream home your own!
Amenities
- Cathedral Ceiling(s)
- Ceiling Fan(s)
- Dishwasher
- Dryer
- Eat-in Kitchen
- Electricity Connected
- Entrance Foyer
- Exhaust Fan
- Formal Dining
- Gas Cooktop
- Gas Oven
- Granite Counters
- Natural Gas Connected
- Pantry
- Primary Bathroom
- Refrigerator
- Stainless Steel Appliance(s)
- Washer
- Water Connected

All information furnished regarding property for sale, rental or financing is from sources deemed reliable, but no warranty or representation is made as to the accuracy thereof and same is submitted subject to errors, omissions, change of price, rental or other conditions, prior sale, lease or financing or withdrawal without notice. International currency conversions where shown are estimates based on recent exchange rates and are not official asking prices.
All dimensions are approximate. For exact dimensions, you must hire your own architect or engineer.