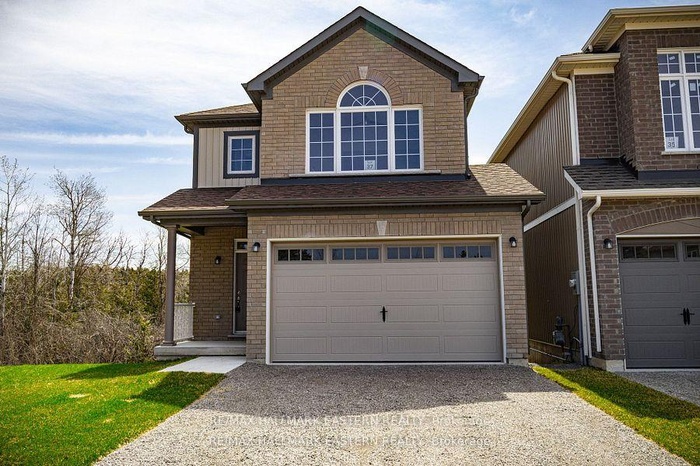Property
| Ownership: | For Sale |
|---|---|
| Type: | Unknown |
| Rooms: | 12 |
| Bedrooms: | 3 BR |
| Bathrooms: | 3 |
| Pets: | No Pets Allowed |
Financials
Price:C939,990
($667,186)
(€580,616)
Quality Built New Home on premium lot backing on to environmentally protected greenspace, the Claremount, Elevation A, with separate entrance walk out basement offers multigenerational living or accessory apartment income ...
Description
Quality Built New Home on premium lot backing on to environmentally protected greenspace, the "Claremount", (Elevation A), with separate entrance walk-out basement offers multigenerational living or accessory apartment income in "Creekside in Millbrook", a small cul-de-sac enclave of new homes on parkland within the historic limits of the Village, close to the School and Daycare. Unique to this model is a second storey Family Room featuring a cathedral ceiling and gas fireplace. This is 1954 square feet of beautifully finished living space plus attached 2 car garage and unfinished basement with rough in for a 4th bath. The main floor has engineered hardwood flooring, 9 foot troweled ceilings, Den or formal dining room off the Living Area and open-concept quartz countered kitchen with pantry cabinetry, breakfast bar and walkout to deck overlooking the forest. Many upgraded features are included by Millbrook's most trusted builder, the Veltri Group. Open houses are Saturdays and Sundays, 1 pm to 4 pm except for October 12.
Amenities
- Air Exchanger
- Backs On Green Belt
- Deck
- Family Room
- In-Law Capability
- Lighting
- Natural Gas
- Porch
- Rough-In Bath
- Sump Pump
All information furnished regarding property for sale, rental or financing is from sources deemed reliable, but no warranty or representation is made as to the accuracy thereof and same is submitted subject to errors, omissions, change of price, rental or other conditions, prior sale, lease or financing or withdrawal without notice. International currency conversions where shown are estimates based on recent exchange rates and are not official asking prices.
All dimensions are approximate. For exact dimensions, you must hire your own architect or engineer.
