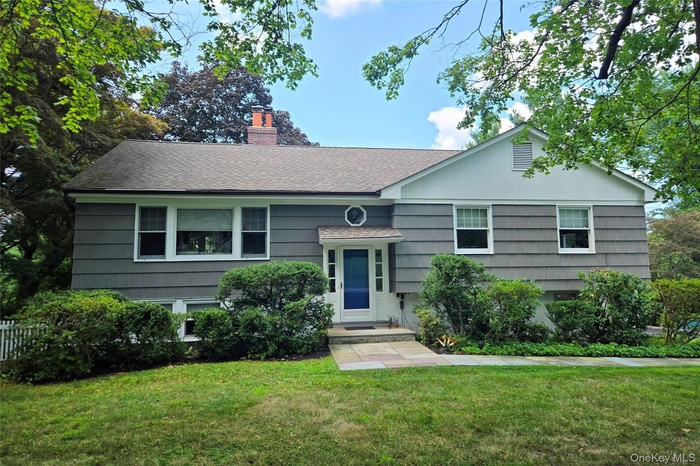Property
| Ownership: | For Sale |
|---|---|
| Type: | Single Family |
| Rooms: | 8 |
| Bedrooms: | 3 BR |
| Bathrooms: | 3 |
| Pets: | Pets No |
| Lot Size: | 0.55 Acres |
Financials
Listing Courtesy of Denyse M. Fecteau
Welcome home to this inviting 3 bedroom, 3 bathroom residence where a thoughtful open concept design creates a seamless flow for daily life and entertaining.

- 1
- 2
- View of grassy yard
- 4
- View of home's exterior with a garage, a balcony, and asphalt driveway
- Entryway with wood finished floors and baseboards
- 7
- 8
- 9
- 10
- 11
- Kitchen with stainless steel range with gas stovetop, french doors, vaulted ceiling, light countertops, and black microwave
- Kitchen with brown cabinets, light countertops, light wood-style flooring, a baseboard radiator, and recessed lighting
- Dining space featuring french doors, high vaulted ceiling, light wood-type flooring, plenty of natural light, and recessed lighting
- Stairs with wood finished floors, french doors, arched walkways, and high vaulted ceiling
- 16
- Dining room featuring high vaulted ceiling, french doors, light wood-style floors, and recessed lighting
- Bedroom featuring light wood-style flooring and baseboards
- Bedroom featuring light wood-type flooring and baseboards
- Bedroom with wood finished floors
- Living room with wood finished floors and baseboards
- Living area with light wood-style flooring and plenty of natural light
- Dining room with a textured ceiling and light wood-type flooring
- Dining area with light wood-style floors and a textured ceiling
- Exercise area with rail lighting and french doors
- Office area featuring track lighting, french doors, a textured ceiling, and dark tile patterned floors
- Doorway with rail lighting, french doors, healthy amount of natural light, a baseboard heating unit, and a textured ceiling
- Entryway with wood finished floors and baseboards
- Bathroom featuring combined bath / shower with glass door, vanity, a skylight, dark tile patterned floors, and backsplash
- Bathroom with vanity, tasteful backsplash, dark tile patterned flooring, and a closet
- Full bathroom featuring vanity and a stall shower
- Bathroom with light tile patterned floors, vanity, and a shower stall
- Deck with outdoor dining area and a grill
- Wooden terrace featuring outdoor dining space
- View of wooden terrace
- Wooden deck featuring outdoor dining space
- View of patio / terrace
- View of grassy yard
Description
Welcome home to this inviting 3-bedroom, 3-bathroom residence where a thoughtful open-concept design creates a seamless flow for daily life and entertaining. The main floor is a showstopper, with a bright and airy living room with two-sided fireplace that connects effortlessly to the dining area and kitchen. Preparing meals is a dream in this designer kitchen with Sub-Zero and Bosch appliances showcasing beautiful views westward towards sunsets through floor to ceiling windows. Step outside through three sets of French doors to a huge modern designer, balcony offering endless possibilities for outdoor gatherings.
Back inside, the well-designed layout encompasses a large master bedroom with an ensuite bath. Large 2nd and 3rd bedrooms with ample closet space add to easy living in this home. The finished walkout basement provides even more versatile living space with another full bathroom. The open layout is perfect for a media room, family room, or guest suite. Space for a home office adds even more functionality. A flexible additional sunroom finishes this wonderful lower level.
Walk out access to the simply amazing half acre yard make it easily accessible for recreation, play and entertainment. Flanked with planting that provides privacy, and beauty makes this a special space. Being fully fenced in adds additional convenience for having pets and keeping kids safe. An additional covered designer patio finishes the space for unlimited entertaining possibilities.
Plenty of parking spaces in the paved driveway with a convenient two-car garage, this home combines comfort, beauty and practicality in one perfect package.
This unique neighborhood is a remarkable place the feels like less like a collection of homes and more like a place with a soul. Tranquil, large lots, flat and seldom traveled street is more than pleasant to live on. Just around the corner is a fabulous park with playgrounds, pickle ball and tennis courts in addition to large fields and picnic areas it is a good as it gets. As private as this neighborhood feels, it is under 2 miles to the train station as well as offering walking access to this well-loved small town where there are stores, delicious dining and many convenient services that make this special place a dream to reside in for a lifetime.
Amenities
- Back Yard
- Bath
- Built-in Features
- Cable - Available
- Cathedral Ceiling(s)
- Chandelier
- Dishwasher
- Dryer
- Eat-in Kitchen
- Electricity Connected
- Exhaust Fan
- First Floor Bedroom
- First Floor Full Bath
- Formal Dining
- Front Yard
- Gas Oven
- Gas Range
- High ceiling
- Microwave
- Natural Gas Connected
- Pantry
- Primary Bathroom
- Refrigerator
- Sewer Connected
- Smart Thermostat
- Soaking Tub
- Storage
- Trash Collection Public
- Views
- Walk-In Closet(s)
- Walk Through Kitchen
- Washer
- Washer/Dryer Hookup
- Water Connected

All information furnished regarding property for sale, rental or financing is from sources deemed reliable, but no warranty or representation is made as to the accuracy thereof and same is submitted subject to errors, omissions, change of price, rental or other conditions, prior sale, lease or financing or withdrawal without notice. International currency conversions where shown are estimates based on recent exchange rates and are not official asking prices.
All dimensions are approximate. For exact dimensions, you must hire your own architect or engineer.