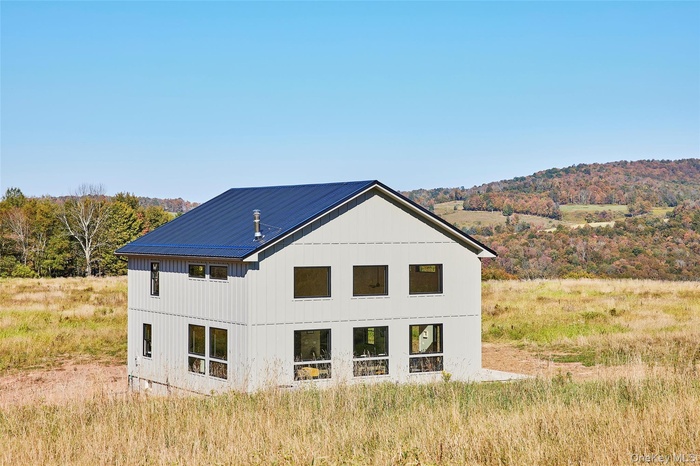Property
| Ownership: | For Sale |
|---|---|
| Type: | Single Family |
| Rooms: | 7 |
| Bedrooms: | 3 BR |
| Bathrooms: | 2 |
| Pets: | No Pets Allowed |
| Lot Size: | 3.25 Acres |
Financials
Listing Courtesy of Country House Realty Inc
Resting on a serene 3 acre meadow in the picturesque Western Catskills, Buddenhagen Barn captures the essence of open country living amid rolling hills and scattered trees from its days ...

- Rear view of house featuring board and batten siding and a view of trees
- Back of house with board and batten siding and a metal roof
- Dining room featuring plenty of natural light, a high ceiling, and hardwood / wood-style flooring
- Dining room featuring a high ceiling, light wood finished floors, and a ceiling fan
- Living area featuring healthy amount of natural light and wood finished floors
- Living room featuring plenty of natural light, a high ceiling, light wood finished floors, and ceiling fan
- Living room featuring plenty of natural light, a high ceiling, light wood finished floors, and ceiling fan
- Living area featuring a wood stove, a high ceiling, and hardwood / wood-style floors
- Living area with healthy amount of natural light, a high ceiling, wood finished floors, and stairway
- Kitchen with stainless steel appliances, open shelves, light wood-style flooring, and dark cabinetry
- Kitchen featuring open shelves, appliances with stainless steel finishes, extractor fan, modern cabinets, and light stone counters
- Bedroom featuring light wood finished floors and baseboards
- Full bath featuring a stall shower, dark tile patterned floors, and vanity
- Office area with light wood-style flooring and baseboards
- Living area with a high ceiling and baseboards
- Bedroom featuring light wood finished floors, ceiling fan, and recessed lighting
- Bedroom with multiple windows
- Full bathroom featuring walk in shower and vanity
- Deck with a view of rural / pastoral area and a mountain view
- Overview of rural landscape
- Rear view of house featuring board and batten siding, a metal roof, a standing seam roof, and a forest view
- View of outdoor structure with a wooded view
Description
Resting on a serene 3-acre meadow in the picturesque Western Catskills, Buddenhagen Barn captures the essence of open country living amid rolling hills and scattered trees from its days as farmland. This stunning new home from Western Sullivan Properties, serves beautifully as a primary residence or a tranquil retreat.
As you meander down the gravel driveway, the modern façade of the house rises gracefully from the expansive meadow, framed by gentle hills and whispering heritage trees. The spacious home boasts 3 bedrooms and 2 bathrooms, complete with a wrap-around deck perfect for soaking in the panoramic views and hosting outdoor gatherings.
Stepping inside, soaring ceilings and expansive picture windows flood the space with light and air, seamlessly blending the indoors with the sweeping meadow and hillside vistas. The thoughtful layout provides plenty of room for unwinding and entertaining, with versatile areas designed for connection. Exquisite white oak flooring runs throughout, paired with sleek modern fixtures and finishes that elevate every corner.
The chef’s kitchen shines with stainless steel appliances and white countertops. Open shelving and black flat front cabinetry gives the space a clean and modern feel. A generous walk-in pantry offers abundant storage—essential as your stockpile of artisanal finds grows from trips to the nearby Sullivan Sundries.
A guest bedroom and full guest bathroom await on the first floor for easy access. Upstairs, discover a second guest bedroom and the expansive primary suite, complete with its own en suite bathroom.
Year-round comfort is assured with central heating and air-conditioning, backed by energy-efficient spray-foam insulation. The large unfinished basement, accessible via an interior staircase, presents endless potential for expansion into additional living space.
Conveniently positioned near the Western Catskills' charming hubs, Jeffersonville or Callicoon’s vibrant main streets are just a quick 10-minute drive, brimming with dining and shopping options. Just 20 minutes away, you can reach Livingston Manor or Roscoe for even more culinary and retail adventures.
Seize the chance to claim your slice of Catskills serenity. Schedule a showing today!
Amenities
- Ceiling Fan(s)
- Dishwasher
- First Floor Bedroom
- First Floor Full Bath
- Gas Range
- High ceiling
- Hilly
- Open Floorplan
- Open Kitchen
- Pantry
- Propane
- Refrigerator
- Stainless Steel Appliance(s)
- Tankless Water Heater
- Views
- Washer/Dryer Hookup
- Wood Burning Stove

All information furnished regarding property for sale, rental or financing is from sources deemed reliable, but no warranty or representation is made as to the accuracy thereof and same is submitted subject to errors, omissions, change of price, rental or other conditions, prior sale, lease or financing or withdrawal without notice. International currency conversions where shown are estimates based on recent exchange rates and are not official asking prices.
All dimensions are approximate. For exact dimensions, you must hire your own architect or engineer.