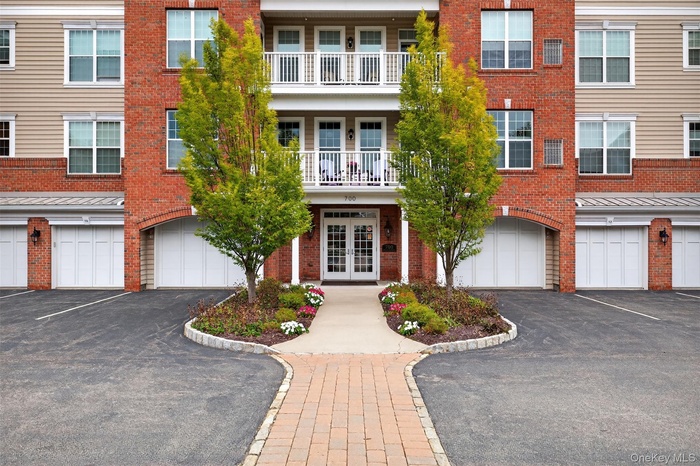Property
| Ownership: | For Sale |
|---|---|
| Type: | Condo |
| Rooms: | 5 |
| Bedrooms: | 1 BR |
| Bathrooms: | 2 |
| Pets: | Pets Allowed |
| Lot Size: | 0.01 Acres |
Financials
Listing Courtesy of Joncar Realty Inc
Welcome to The Regency at Fishkill, this 55 Gated Community that offers a low maintenance lifestyle in a gated community, with a variety of convenient amenities.

- View of front of house with french doors, driveway, brick siding, and a garage
- View of property
- Doorway to property
- Hall featuring ornamental molding and light wood-type flooring
- Kitchen featuring light wood finished floors, light brown cabinetry, ornamental molding, stainless steel dishwasher, and dark stone counters
- Kitchen with light brown cabinetry, stainless steel appliances, light wood-type flooring, recessed lighting, and tasteful backsplash
- Kitchen with light brown cabinetry, appliances with stainless steel finishes, tasteful backsplash, dark stone countertops, and ornamental molding
- Kitchen featuring light brown cabinets, appliances with stainless steel finishes, light wood-style floors, recessed lighting, and decorative backsplas
- Kitchen with light wood-style flooring, dark stone counters, ceiling fan, crown molding, and decorative light fixtures
- Kitchen with crown molding, light wood finished floors, a kitchen bar, appliances with stainless steel finishes, and dark stone counters
- Dining space with ornamental molding and light wood-style floors
- Dining space with light wood-style floors, crown molding, and recessed lighting
- Living room with light wood-type flooring and baseboards
- Den with light wood finished floors
- Living room with light wood-type flooring, crown molding, healthy amount of natural light, and ceiling fan
- Living area with crown molding, light wood-style flooring, and ceiling fan
- Full bathroom with vanity and a shower with curtain
- Balcony with a residential view
- Balcony with a residential view
- Balcony with a residential view
- Bedroom featuring ornamental molding, a ceiling fan, ornate columns, and light wood-style floors
- Bedroom featuring ornamental molding, a ceiling fan, ornate columns, and light wood-style floors
- Bedroom with ornamental molding, an office area, decorative columns, ceiling fan, and wood finished floors
- Bedroom with ornamental molding, an office area, decorative columns, ceiling fan, and wood finished floors
- Office area with light wood-style floors, crown molding, and decorative columns
- Bathroom featuring ensuite bath, double vanity, ceiling fan, and light wood-type flooring
- Bathroom featuring ensuite bath, double vanity, ceiling fan, and light wood-type flooring
- Laundry room with light wood-style flooring and washing machine and dryer
- View of room layout
- View of community featuring a patio area, a gazebo, and a lawn
- Gym featuring recessed lighting and ceiling fan
- 32
- Office area with built in study area, dark wood-style floors, arched walkways, and recessed lighting
- Kitchen featuring stainless steel appliances, light stone counters, decorative backsplash, and recessed lighting
- View of home's community with a patio
- Community pool with a patio, a pergola, and view of scattered trees
- Dining area featuring a stone fireplace, a chandelier, hardwood / wood-style floors, wainscoting, and beam ceiling
Description
Welcome to The Regency at Fishkill, this 55+ Gated Community that offers a low-maintenance lifestyle in a gated community, with a variety of convenient amenities. Stay active in the fitness center, or spend time in the clubhouse sharing time with neighbors & friends, complete with a fireplace, full kitchen, and a meeting room . The community also has a heated pool, a separate grilling area, a gazebo with rocking chairs for outdoor enjoyment, and let's not forget the walking trails with benches along the way. This light-filled 1-bedroom, 2-bath unit features an open floor plan with high ceilings, crown moldings, and hw floors throughout. Spacious kitchen (with bar seating, stainless-steel appliances and granite counters) opens to the dining room and living room with large balcony. The primary suite offers a sitting area, 2nd door to balcony, walk-in closet, dual vanities, a soaking tub, and a separate shower. The den adds flexibility, easily serving as an office or guest br. The oversized one-car garage on the ground level provides extra storage and direct indoor access to the building. Conveniently located to local shops, restaurants, and medical offices, as well as major highways, the Metro-North rail line, and regional airports.
Amenities
- Balcony
- Breakfast Bar
- Cable - Available
- Clubhouse
- Dishwasher
- Double Vanity
- Dryer
- Electricity Connected
- Elevator
- Elevators
- Fitness Center
- Gas Range
- Gas Water Heater
- Granite Counters
- His and Hers Closets
- Key Card Entry
- Landscaping
- Maintenance
- Maintenance Grounds
- Microwave
- Natural Gas Connected
- Open Floorplan
- Pool
- Primary Bathroom
- Recreation Facilities
- Refrigerator
- Soaking Tub
- Stainless Steel Appliance(s)
- Trash
- Walk-In Closet(s)
- Washer
- Washer/Dryer Hookup

All information furnished regarding property for sale, rental or financing is from sources deemed reliable, but no warranty or representation is made as to the accuracy thereof and same is submitted subject to errors, omissions, change of price, rental or other conditions, prior sale, lease or financing or withdrawal without notice. International currency conversions where shown are estimates based on recent exchange rates and are not official asking prices.
All dimensions are approximate. For exact dimensions, you must hire your own architect or engineer.