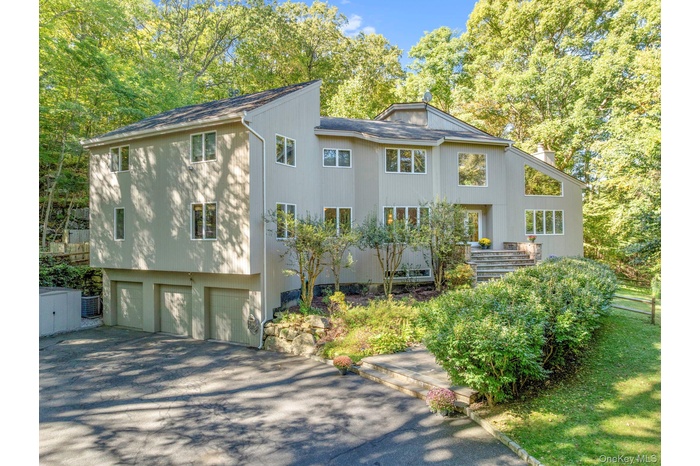Property
| Ownership: | For Sale |
|---|---|
| Type: | Single Family |
| Rooms: | 13 |
| Bedrooms: | 4 BR |
| Bathrooms: | 5½ |
| Pets: | Pets No |
| Lot Size: | 3.41 Acres |
Financials
Listing Courtesy of William Raveis Real Estate
Move right into this bright and spacious 4 bedroom 5.

- Welcome to 13 Kingdom Ridge Road with Byram Hills Schools privately set on 3.41 acres in a cul-de-sac.
- Dramatic welcoming foyer with over 20 foot ceiling height and view of family room.
- Fabulous foyer with view of living room.
- Light filled living room with 15+ foot ceiling height and wood burning fireplace.
- Family room with second wood burning fireplace and access to the deck and three season sunroom.
- Family room off the foyer with wood burning fireplace.
- Eat-in kitchen with center island.
- Eat-in kitchen with stainless steel appliances and pantry.
- Large dining room adjacent to eat-in kitchen.
- Enjoy entertaining in the dining room.
- Versatile and spacious three season sunroom with access to the deck and family room.
- Enjoy the quiet of the cul-de-sac on the spacious wood deck.
- Great deck off both the family room and the three season sunroom.
- Main level room perfect for guests or a private office with a full hall bathroom.
- Primary bedroom suite with large walk-in closets (not shown).
- Primary bedroom suite with access to the upper level deck.
- Walk-in shower in primary bathroom.
- Soaking tub in primary bathroom with separate water closet (not shown).
- Bedroom with ensuite bathroom.
- Bedroom with two exposures and hard wood floors.
- Hall bathroom shower on second level.
- Bedroom with vaulted ceiling and access to the second level deck.
- Large recreation room in lower level with movie screen and doors out to the yard.
- Separate gym in the lower level.
- Enjoy the large deck with built-in benches and back yard.
- Easy access to back yard from the house and the deck.
- Beautifully illuminated at night.
Description
Move right into this bright and spacious 4 bedroom / 5.1 bath contemporary home in the award winning Byram Hills school district, privately set on 3.41 acres in a quiet cul-de-sac. Features include a dramatic 20'+ foyer, flexible layout with main-level guest suite (ideal for home office, au pair, or multigenerational living), eat-in kitchen with pantry, dining room, family and living rooms with fireplaces, and a 3-season sunroom with deck access. Upstairs offers a large primary suite with private deck, walk-in closet, and spa bath, plus one en-suite bedroom and two additional bedrooms with shared hall bath. The finished walk-out lower level includes a spacious rec room with movie screen, gym, office, full bath, and garage access. Special features include two decks, cathedral ceilings, whole-house generator, skylights, 3-car garage, fenced yard, built-ins, and abundant storage. Easy 38-minute Metro North express commute from North White Plains with ample parking. Byram Hills schools in Armonk offer busing, before/after care, activity bus, and excellent town recreation including Armonk town pool. Convenient to Armonk, Bedford Village & Greenwich. Taxes include trash pickup at curb but can pay extra for garage door pick up.
Amenities
- Built-in Features
- Cathedral Ceiling(s)
- Ceiling Fan(s)
- Cooktop
- Cul-De-Sac
- Dishwasher
- Dryer
- Eat-in Kitchen
- Entrance Foyer
- First Floor Full Bath
- High ceiling
- Kitchen Island
- Microwave
- Oven
- Pantry
- Primary Bathroom
- Refrigerator
- Stainless Steel Appliance(s)
- Storage
- Trash Collection Public
- Washer
- Wine Refrigerator

All information furnished regarding property for sale, rental or financing is from sources deemed reliable, but no warranty or representation is made as to the accuracy thereof and same is submitted subject to errors, omissions, change of price, rental or other conditions, prior sale, lease or financing or withdrawal without notice. International currency conversions where shown are estimates based on recent exchange rates and are not official asking prices.
All dimensions are approximate. For exact dimensions, you must hire your own architect or engineer.