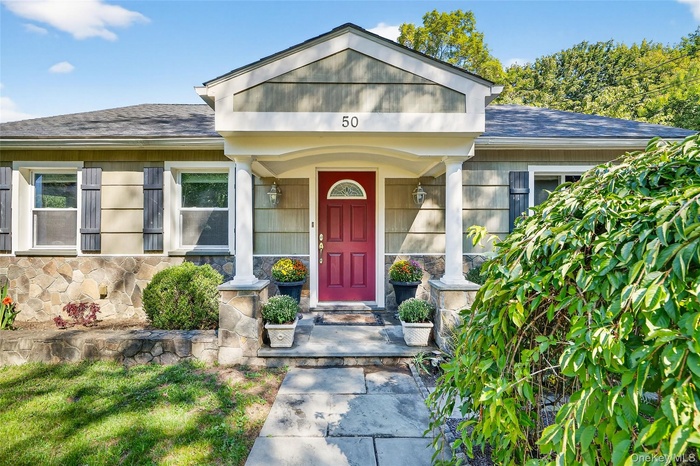Property
| Ownership: | For Sale |
|---|---|
| Type: | Single Family |
| Rooms: | 8 |
| Bedrooms: | 4 BR |
| Bathrooms: | 3 |
| Pets: | Pets No |
| Lot Size: | 0.25 Acres |
Financials
Listing Courtesy of eXp Realty
Welcome to 50 Woodland Road, a thoughtfully updated Ranch style home offering 4 bedrooms, 3 full baths, and 2, 108 sq ft of versatile living space.

- Entrance to property featuring stone siding, a shingled roof, and a porch
- View of front of house featuring a chimney
- View of front facade with a chimney and a front yard
- Entrance to property with a porch and stone siding
- Living area with crown molding, light wood-type flooring, healthy amount of natural light, recessed lighting, and a wall mounted AC
- Living room with crown molding, light wood-style floors, and recessed lighting
- Living room featuring light wood finished floors, recessed lighting, ornamental molding, a baseboard radiator, and a wall mounted air conditioner
- Hallway featuring light wood-type flooring and recessed lighting
- Kitchen featuring appliances with stainless steel finishes, backsplash, brown cabinets, light tile patterned floors, and crown molding
- Kitchen with appliances with stainless steel finishes, brown cabinets, crown molding, light tile patterned floors, and under cabinet range hood
- Kitchen with stainless steel appliances, brown cabinetry, healthy amount of natural light, crown molding, and decorative backsplash
- Kitchen featuring gas range, decorative backsplash, brown cabinetry, and under cabinet range hood
- Dining area with light tile patterned floors, a chandelier, and crown molding
- Dining area featuring baseboard heating, a chandelier, and light tile patterned flooring
- Bedroom with light wood-type flooring, baseboard heating, and ceiling fan
- Bathroom with tiled shower / bath combo, tile walls, and vanity
- Bedroom with wood finished floors and a ceiling fan
- Bathroom featuring vanity, tiled shower, and baseboard heating
- Bathroom featuring plenty of natural light
- Bedroom with wood-type flooring, a closet, and ceiling fan
- Bedroom featuring wood finished floors, multiple windows, a baseboard radiator, and ceiling fan
- Bonus room featuring light wood-style floors and lofted ceiling
- Additional living space featuring dark wood-style floors, lofted ceiling, and recessed lighting
- Bonus room with wood finished floors and vaulted ceiling
- Kitchen featuring wood counters, appliances with stainless steel finishes, recessed lighting, light wood-style floors, and backsplash
- Kitchen with butcher block counters, stainless steel appliances, open shelves, light wood-style floors, and tasteful backsplash
- Below grade area with stainless steel fridge with ice dispenser, recessed lighting, light wood-style flooring, and baseboard heating
- Bathroom featuring vanity, a stall shower, baseboard heating, and light wood finished floors
- Half bathroom featuring vanity and baseboard heating
- Spare room with baseboard heating, light wood-style floors, and recessed lighting
- 31
- Spare room with baseboard heating, light wood-type flooring, a baseboard heating unit, and recessed lighting
- 33
- Unfurnished bedroom with wood finished floors, recessed lighting, and a closet
- Sitting room featuring built in shelves, washer / clothes dryer, ornamental molding, and light tile patterned floors
- Laundry area with crown molding, light tile patterned flooring, cabinet space, and washing machine and clothes dryer
- Deck featuring outdoor dining area, a grill, a fire pit, an outdoor structure, and view of scattered trees
- Wooden terrace with an outdoor fire pit
- View of grassy yard featuring a storage shed and view of wooded area
- View of patio / terrace featuring stairway
- View of patio / terrace featuring a storage shed and stairway
- View of yard with stairs, a deck, a storage shed, and view of scattered trees
- View of grassy yard featuring a storage shed
- Back of property featuring a yard, stairway, and a wooden deck
- Rear view of property with a lawn, stairs, and a deck
- View of yard with an outdoor fire pit, view of scattered trees, a patio area, and a deck
- View of shed
Description
Welcome to 50 Woodland Road, a thoughtfully updated Ranch-style home offering 4 bedrooms, 3 full baths, and 2,108 sq ft of versatile living space. Located on a quiet street in Bedford, this property features a sun-filled interior with a beautifully renovated kitchen, complete with modern finishes and ample storage.
The main living area includes a spacious living room with a wood-burning fireplace, creating a warm and inviting atmosphere. A finished attic and fully finished lower level provide flexible space ideal for recreation, guest accommodations, a home office, or personal retreat.
The home sits on a beautifully landscaped lot with strong curb appeal, featuring a welcoming front yard and a private backyard designed for enjoyment. A large entertaining deck and built-in fire pit create an ideal outdoor setting for gatherings or quiet evenings.
Situated near schools, local amenities, and the Metro-North train, this home offers a convenient location for commuters while maintaining a peaceful residential setting. The expansive layout and additional lower-level living space support a variety of lifestyle needs.
Don’t miss this well-maintained home that blends functionality, style, and location in one desirable Bedford address.
Amenities
- Ceiling Fan(s)
- Dishwasher
- Dryer
- Eat-in Kitchen
- Electricity Available
- Refrigerator
- Trash Collection Public
- Washer
- Water Available

All information furnished regarding property for sale, rental or financing is from sources deemed reliable, but no warranty or representation is made as to the accuracy thereof and same is submitted subject to errors, omissions, change of price, rental or other conditions, prior sale, lease or financing or withdrawal without notice. International currency conversions where shown are estimates based on recent exchange rates and are not official asking prices.
All dimensions are approximate. For exact dimensions, you must hire your own architect or engineer.