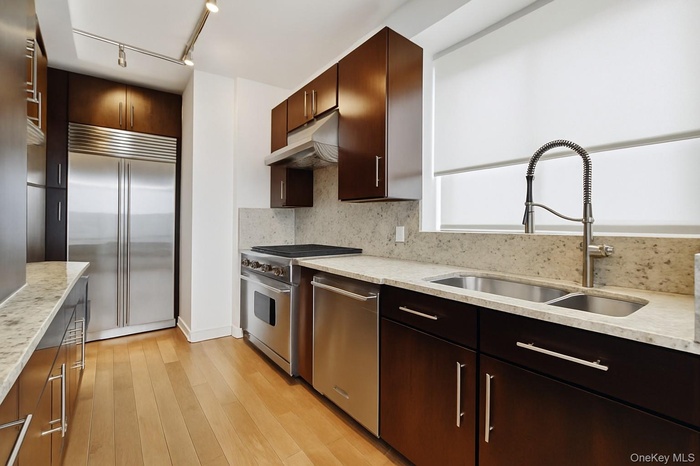Property
| Ownership: | For Sale |
|---|---|
| Type: | Co-op |
| Rooms: | 7 |
| Bedrooms: | 4 BR |
| Bathrooms: | 2 |
| Pets: | Pets Allowed |
Financials
Price:$865,000
Listing Courtesy of Houlihan Lawrence Inc.
Modern comfort meets timeless Riverdale charm !

- Welcome home to 2727 Palisade Avenue. An open floor plan with a Chef's kitchen to enjoy while waiting for the spectacular sunset!
- Chill your wine with the Sub Zero wine fridge. The open counter top gives easy access to the living room.
- Wall of windows let's the natural light pour into the Living Room! virtually staged
- Living room virtually staged
- Gorgeous views of the Hudson River while dining in. Virtual Staging
- Take in the beauty of your new home. Spacious and great flow for entertaining and relaxing.
- Take in the beauty of your new home. Spacious and great flow for entertaining and relaxing.
- When you open the front door to 4H, get ready to take in those Hudson River views!
- Relax in your spacious primary suite. Virtual Staging
- Spacious Primary Bedroom with built-in desk and great views.
- Primary Bedroom's custom walk-in closet featuring wood finished floors.
- En-suite Primary Bathroom with your spa shower. Kohler fixtures and a stall, electronic multi-head shower.
- 2nd spacious bedroom virtually staged
- 2nd spacious bedroom with hardwood floor.
- Full modern hall bath with an additional hand-held shower head.
- 3rd spacious bedroom virtually staged
- 3rd spacious bedroom with a custom organized closet overlooking the Hudson River.
- 3rd spacious bedroom with a custom organized closet overlooking the Hudson River.
- Custom storage closet in the hallway.
- So many possibilities...Bonus of the 4th spacious bedroom. Windows are on the opposite side of the room. Great for a home office setup, etc!
- Spacious custom storage closet in the 4th bedroom.
- Wonderful in-ground heated pool for summer fun!
- Welcome to Highpoint-on-Hudson!
- Lovely backyard garden for relaxing.
- Serenity now!
- Informal gathering area in the private garden planted with care by the building's garden club.
- Nearby Wave Hill
- Beautiful Sunset view from your apartment. In any season, this place is home...
Description
Modern comfort meets timeless Riverdale charm! This rare 4 bedroom gem at Highpoint-on-Hudson located in the heart of the Spuyten Duyvil area of Riverdale, blends city sophistication with the warmth of a true neighborhood retreat. Bright and beautifully renovated, you’ll immediately feel the calm of an open, sun-filled space with newly refinished hardwood floors, 10 foot ceilings, and a fresh modern feel. At it’s heart is a chef’s kitchen outfitted with a Wolf range, Sub-Zero refrigerator, Viking dishwasher and wine cooler. Perfect for cooking, entertaining, or simply gathering. Every detail has been thoughtfully upgraded, from custom closets and solid doors to spa-like bathrooms with a Kohler multi-head shower system. Spacious rooms, abundant storage and large windows that frame stunning sunsets make this apartment as practical as it is beautiful. Highpoint-on-Hudson offers more than just a place to live. It’s a lifestyle. One resident said, “It feels like living in a resort!” Enjoy park-like grounds, a heated seasonal pool, nature trails nearby, and views of the Palisades and Hudson River that make every morning feel special. Added features include a 24 hour doorman, an attended garage with EV charging, and a welcoming pet-friendly community. Whether you’re looking for easy access to Manhattan or Westchester, or a peaceful escape that still feels connected, this beautiful residence can be yours in one of Riverdale’s most desirable buildings.
Amenities
- Bicycle Room
- Building Security
- Built-in Features
- Cable Connected
- Casement
- Chandelier
- Chefs Kitchen
- Courtyard
- Crown Molding
- Dishwasher
- Door Person
- Eat-in Kitchen
- Elevators
- ENERGY STAR Qualified Appliances
- Entrance Foyer
- Exhaust Fan
- Fire Sprinkler System
- Formal Dining
- Garden
- Gas Oven
- Gas Range
- Granite Counters
- High ceiling
- High Speed Internet
- His and Hers Closets
- Kitchen Island
- Landscaping
- Live In Super
- Maintenance
- Microwave
- Natural Gas Connected
- Near Public Transit
- Near School
- Near Shops
- Open Floorplan
- Open Kitchen
- Outdoor Space
- Panoramic
- Pantry
- Park
- Parking
- Part Wooded
- Pool
- Pool/Spa
- Primary Bathroom
- Private
- Refrigerator
- River
- Sewer Connected
- Smoke Detectors
- Snow Removal
- Stainless Steel Appliance(s)
- Storage
- Trash Collection Public
- Trees/Woods
- Views
- Walk-In Closet(s)
- Wall of Windows
- Water
- Water Connected
- Wine Refrigerator

All information furnished regarding property for sale, rental or financing is from sources deemed reliable, but no warranty or representation is made as to the accuracy thereof and same is submitted subject to errors, omissions, change of price, rental or other conditions, prior sale, lease or financing or withdrawal without notice. International currency conversions where shown are estimates based on recent exchange rates and are not official asking prices.
All dimensions are approximate. For exact dimensions, you must hire your own architect or engineer.