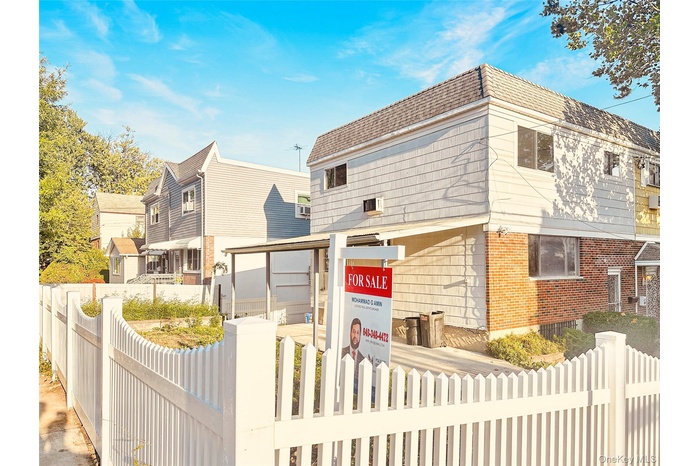Property
| Ownership: | For Sale |
|---|---|
| Type: | Single Family |
| Rooms: | Unknown |
| Bedrooms: | 4 BR |
| Bathrooms: | 2½ |
| Pets: | Pets No |
| Lot Size: | 0.05 Acres |
Financials
Listing Courtesy of Max It Realty
Discover this beautifully renovated south facing corner fenced property in the heart of Throggs Neck !

- View of front facade with a fenced front yard and a shingled roof
- Back of house featuring brick siding and a shingled roof
- 3
- Spare room featuring recessed lighting, light wood-style flooring, and a baseboard heating unit
- 5
- Unfurnished dining area featuring baseboard heating and light wood-style floors
- Kitchen featuring stainless steel appliances, white cabinets, glass insert cabinets, and recessed lighting
- Half bath featuring vanity, tile walls, and crown molding
- View of front of property featuring a carport, brick siding, and driveway
- Unfurnished living room featuring light wood-type flooring, stairway, recessed lighting, and a baseboard heating unit
- Unfurnished bedroom with baseboard heating, light wood-type flooring, a baseboard radiator, and a closet
- Unfurnished room featuring light wood-type flooring and baseboard heating
- Empty room with light wood-style flooring, baseboard heating, and a baseboard heating unit
- Full bathroom with vanity, tile walls, a stall shower, and a wainscoted wall
- View of patio / terrace
- View of side of home
- Basement featuring baseboard heating and light marble finish flooring
- 18
- Unfurnished room featuring light wood finished floors and a baseboard heating unit
- Laundry area featuring light marble finish floors and estacked washer and dryer
- View of patio / terrace
- Full bath featuring a marble finish shower, vanity, and tile walls
Description
Discover this beautifully renovated south-facing corner fenced property in the heart of Throggs Neck! Sitting on a 2,500 sq ft lot, this home is filled with natural light and warmth all day long.
Step inside to find gleaming wood floors throughout, spacious bedrooms, a modern kitchen, a formal dining room, and a large living room perfect for both entertaining and everyday comfort.
Featuring 4 bedrooms and 2.5 baths, this home provides the perfect blend of space and style. The high-ceiling basement with an outside entrance, granite flooring, and multiple windows offers endless possibilities for recreation, office space, or extended family living.
Located just minutes from Queens and Long Island, the convenience is unbeatable while still enjoying the charm of a quiet Bronx neighborhood.
This is a rare find—move-in ready, stylish, and perfectly located. Don’t wait—schedule your showing today and see why 352 Swinton Ave is the home you’ve been waiting for!
Amenities
- Dishwasher
- Electricity Connected
- Exhaust Fan
- First Floor Full Bath
- Gas Cooktop
- Gas Oven
- Microwave
- Natural Gas Connected
- Refrigerator
- Sewer Connected
- Stainless Steel Appliance(s)
- Tankless Water Heater
- Trash Collection Public
- Water Connected

All information furnished regarding property for sale, rental or financing is from sources deemed reliable, but no warranty or representation is made as to the accuracy thereof and same is submitted subject to errors, omissions, change of price, rental or other conditions, prior sale, lease or financing or withdrawal without notice. International currency conversions where shown are estimates based on recent exchange rates and are not official asking prices.
All dimensions are approximate. For exact dimensions, you must hire your own architect or engineer.