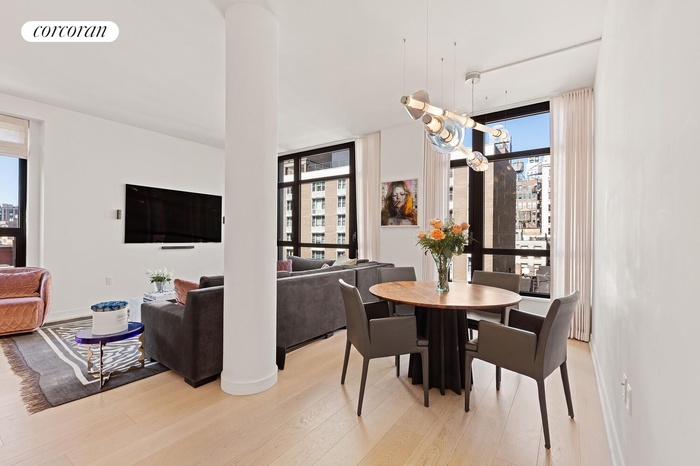Property
| Ownership: | Condo |
|---|---|
| Rooms: | 4 |
| Bedrooms: | 2 BR |
| Bathrooms: | 2½ |
| Pets: | Pets Allowed |
Financials
Price:$2,750,000
Common charges:$2,750
Real estate tax:$3,129
Financing Allowed:90%
Minimum down:$275,000
Listing Courtesy of Corcoran Group
128 West 23rd Street, 8B This two bedroom, two and a half bath residence at The Graydon spans approximately 1, 427 square feet and offers north and west exposures.
Description
128 West 23rd Street, 8B
This two-bedroom, two-and-a-half-bath residence at The Graydon spans approximately 1,427 square feet and offers north and west exposures. Thoughtfully designed for modern living, the home features spacious rooms, 6-inch wide European white oak flooring, and individually controlled high-efficiency heating and cooling throughout.
The entry foyer opens into the kitchen, which is outfitted with custom Italian walnut cabinetry by Cesar New York, Blue de Savoie marble countertops and backsplash, and Porcelanosa polished-chrome fixtures. A full suite of integrated Miele appliances completes the space. Just beyond, the open north and west facing living room and dining area is framed by oversized, sound-attenuated windows that bring in the natural light throughout the day.
The Bedroom wing is separated by a pocket door with the primary suite tucked away allowing for a separation between the living and entertaining areas. Thoughtfully designed with an oversized built out closet, indulge in the spa-like ambiance of the ensuite bath, adorned with exquisite floor-to-ceiling porcelain Carrara walls and a striking slate herringbone floor, freestanding soaking tub, an Italian walnut vanity with a Pietra Cardosa countertop, and premium Porcelanosa fixtures adding a touch of sophistication.
The similarly spacious second bedroom faces north with open light and city views. The adjacent bathroom comes complete with a custom Italian vanity and Bianco Carrara countertop.
A separate powder room is located off the main living space, and a Bosch washer and dryer is discreetly tucked into the hallway.
Custom closets are installed throughout, along with automatic shades in every room-solar shades in the main living areas and blackout shades in the bedrooms.
The Graydon Chelsea is a boutique condominium located in the heart of Manhattan's creative and tech corridor near The High Line, Flatiron, and the West Village. Building amenities include an attended double-height lobby, a wood-paneled fitness center, bicycle storage, and private storage. Landscaped outdoor spaces feature a rooftop with skyline views, wet bar, and BBQ area, as well as a second-floor lounge with an outdoor kitchen, fireplace, and dining space-ideal for both entertaining and everyday enjoyment.
This two-bedroom, two-and-a-half-bath residence at The Graydon spans approximately 1,427 square feet and offers north and west exposures. Thoughtfully designed for modern living, the home features spacious rooms, 6-inch wide European white oak flooring, and individually controlled high-efficiency heating and cooling throughout.
The entry foyer opens into the kitchen, which is outfitted with custom Italian walnut cabinetry by Cesar New York, Blue de Savoie marble countertops and backsplash, and Porcelanosa polished-chrome fixtures. A full suite of integrated Miele appliances completes the space. Just beyond, the open north and west facing living room and dining area is framed by oversized, sound-attenuated windows that bring in the natural light throughout the day.
The Bedroom wing is separated by a pocket door with the primary suite tucked away allowing for a separation between the living and entertaining areas. Thoughtfully designed with an oversized built out closet, indulge in the spa-like ambiance of the ensuite bath, adorned with exquisite floor-to-ceiling porcelain Carrara walls and a striking slate herringbone floor, freestanding soaking tub, an Italian walnut vanity with a Pietra Cardosa countertop, and premium Porcelanosa fixtures adding a touch of sophistication.
The similarly spacious second bedroom faces north with open light and city views. The adjacent bathroom comes complete with a custom Italian vanity and Bianco Carrara countertop.
A separate powder room is located off the main living space, and a Bosch washer and dryer is discreetly tucked into the hallway.
Custom closets are installed throughout, along with automatic shades in every room-solar shades in the main living areas and blackout shades in the bedrooms.
The Graydon Chelsea is a boutique condominium located in the heart of Manhattan's creative and tech corridor near The High Line, Flatiron, and the West Village. Building amenities include an attended double-height lobby, a wood-paneled fitness center, bicycle storage, and private storage. Landscaped outdoor spaces feature a rooftop with skyline views, wet bar, and BBQ area, as well as a second-floor lounge with an outdoor kitchen, fireplace, and dining space-ideal for both entertaining and everyday enjoyment.
Amenities
Bike Room; Fitness Room; Lounge; Roof Deck; Private Storage;
- Washer / Dryer
- Air Conditioning
- Attended Lobby
- Elevator
- Fitness Facility
- Roof Deck
Neighborhood
More listings:

RLS Data display by Nest Seekers LLC.
All information furnished regarding property for sale, rental or financing is from sources deemed reliable, but no warranty or representation is made as to the accuracy thereof and same is submitted subject to errors, omissions, change of price, rental or other conditions, prior sale, lease or financing or withdrawal without notice. International currency conversions where shown are estimates based on recent exchange rates and are not official asking prices.
All dimensions are approximate. For exact dimensions, you must hire your own architect or engineer.
