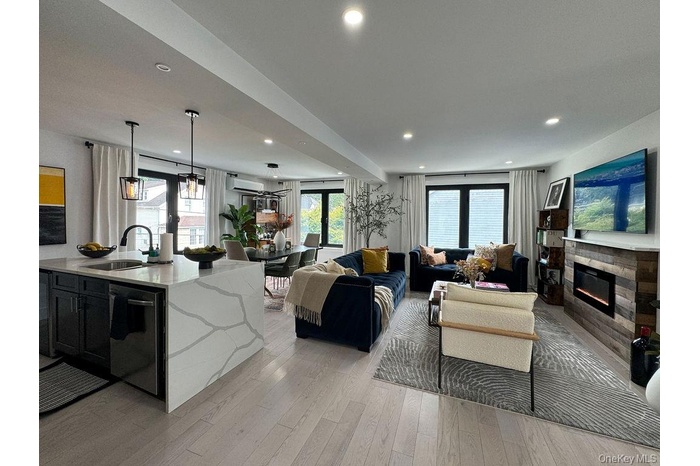Property
| Ownership: | For Sale |
|---|---|
| Type: | Single Family |
| Rooms: | 6 |
| Bedrooms: | 3 BR |
| Bathrooms: | 2 |
| Pets: | Pets No |
| Lot Size: | 0.05 Acres |
Financials
Listing Courtesy of Bajraktari Realty Group LLC
Welcome to this thoughtfully updated 3 bedroom, 2 bath home featuring state of the art finishes and modern design throughout.

- 39 Edison Ave-Open Floor plan
- Home with front door to the right
- Front door
- Entry way
- Hallway leading you to living, dining & kitchen
- Open floor plan of main living area
- Living room
- Living area featuring a glass covered fireplace, light wood-style floors, recessed lighting.
- Living area with healthy amount of natural light, recessed lighting, a chandelier, and wood finished floors
- Kitchen with tall cabinets and counter stools
- Dining room with chandelier
- Kitchen with wall chimney exhaust hood, electric stove, dark brown cabinetry, decorative backsplash, and recessed lighting
- Kitchen with open floor plan, wine cooler, decorative light fixtures, light stone counters, and dishwasher
- Kitchen with stainless steel appliances, wall chimney range hood, dark brown cabinetry, light stone counters, and backsplash
- Kitchen featuring stainless steel appliances, wall chimney range hood, recessed lighting, and dark brown cabinets
- Hall leading to laundry room, bathroom and guest room
- Bedroom #1
- Bathroom with heated floors
- Laundry room
- Hallway leading to stairs for lower level, and stairs to left leading to two bedrooms upstairs
- Stairway leading to the bedroom
- Ensuite bathroom on the second floor
- Bathroom on second floor
- Bathroom on second floor
- Bathroom on second floor
- Bedroom
- Bedroom
- Landing between bedrooms
- Bedroom #3, currently being used as a closet
- Bedroom #3, currently being used as a closet
- Landing between bedrooms
- Two car garage with epoxy floors
- Lower level area currently being used as a office/studio
- Lower level area currently being used as a office/studio
- Fence leading to patio
- View of patio with outdoor dining area
- View of patio / terrace with a grill and an outdoor living space with a fire pit
- View of patio / terrace featuring outdoor dining space
- Entrance to patio from garage
- View of patio featuring outdoor dining area and area for grilling
- View of patio featuring outdoor dining space
- View of patio / terrace featuring an outdoor living space with a fire pit
- Patio at night featuring an outdoor living space with a fire pit, a patio area, and area for grilling
- Patio at twilight with a patio, outdoor dining space, area for grilling, and a gazebo
- Aerial view of residential area
Description
Welcome to this thoughtfully updated 3 bedroom, 2 bath home featuring state of the art finishes and modern design throughout. With an open concept layout connecting the main living area, kitchen, and dining space, this home offers an inviting atmosphere perfect for both everyday living and entertaining. The living room is highlighted by a sleek electric fireplace and brand-new soundproof, polarized windows that help maintain a comfortable indoor climate year-round, keeping the heat out during summer and reducing outside noise. You will also find the beautifully designed kitchen featuring marble, stainless steel appliances, wine fridge and tall cabinets. The main floor also features a spacious bedroom, a full bathroom with radiant floor heating, and a convenient laundry room. Upstairs, you'll find two additional bedrooms and another full bathroom complete with a luxurious soaking tub, perfect for unwinding after a long day. Adjacent to the two-car garage is a versatile bonus room, currently used as an office/studio, that could also serve as a family room, gym, or guest space. A door from the garage leads to the stunning, fully renovated patio, outfitted with new pavers, irrigation, and electrical hookups, ideal for dining, lounging, or grilling in a private, fenced in setting. The semi-finished basement offers generous storage or potential for further customization. Located just 2 miles from Metro-North and with quick access to major highways, this home is a commuter's dream, combining modern luxury with everyday practicality in a prime location.
Amenities
- Dishwasher
- Dryer
- Eat-in Kitchen
- Electric
- Electricity Available
- Electricity Connected
- Formal Dining
- Freezer
- Kitchen Island
- Landscaped
- Level
- Near Public Transit
- Open Floorplan
- Oven
- Primary Bathroom
- Refrigerator
- Sewer Available
- Soaking Tub
- Trash Collection Public
- Washer
- Washer/Dryer Hookup
- Water Available
- Wine Refrigerator

All information furnished regarding property for sale, rental or financing is from sources deemed reliable, but no warranty or representation is made as to the accuracy thereof and same is submitted subject to errors, omissions, change of price, rental or other conditions, prior sale, lease or financing or withdrawal without notice. International currency conversions where shown are estimates based on recent exchange rates and are not official asking prices.
All dimensions are approximate. For exact dimensions, you must hire your own architect or engineer.