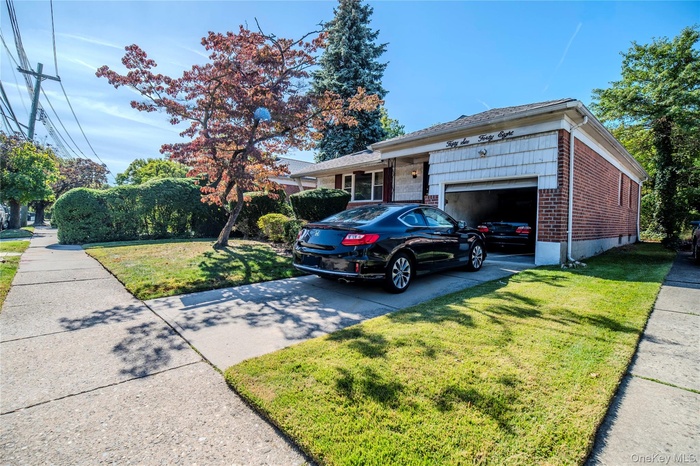Property
| Ownership: | For Sale |
|---|---|
| Type: | Single Family |
| Rooms: | 6 |
| Bedrooms: | 3 BR |
| Bathrooms: | 2 |
| Pets: | Pets No |
Financials
Listing Courtesy of RE/MAX Team
DescriptionSneak Peek! One - Story ranch on a 50x100 lot featuring 3 beds, 2 baths (including master suite), 1- car garage , & 1,644 SQFT off living space. Highlights include wood floors, partially finished basement with kitchen, new central AC, and waterproofing with French drain. Roof is only 15 years old! Taxes is 11,013. Prime location with great potential- don't miss out!.Amenities- Electricity Connected
- First Floor Bedroom
- First Floor Full Bath
- Range
- Refrigerator
Sneak Peek! One - Story ranch on a 50x100 lot featuring 3 beds, 2 baths (including master suite), 1- car garage , & 1,644 SQFT off living space. Highlights include wood floors, partially finished basement with kitchen, new central AC, and waterproofing with French drain. Roof is only 15 years old! Taxes is 11,013. Prime location with great potential- don't miss out!.
- Electricity Connected
- First Floor Bedroom
- First Floor Full Bath
- Range
- Refrigerator
Sneak Peek ! One Story ranch on a 50x100 lot featuring 3 beds, 2 baths including master suite, 1 car garage, amp ; 1, 644 SQFT off living space.

- View of front of house featuring a garage, concrete driveway, brick siding, and a front yard
- Entrance to property featuring brick siding and covered porch
- Living area featuring wood finished floors, crown molding, and radiator heating unit
- Dining area with dark wood-style flooring, crown molding, and radiator heating unit
- Living area with crown molding and wood finished floors
- Living room with ornamental molding and hardwood / wood-style floors
- Virtually Staged Living area featuring wood finished floors and baseboards
- Dining area with hardwood / wood-style flooring, radiator, and crown molding
- Dining space featuring wallpapered walls and light tile patterned floors
- Virtually Staged Dining room featuring hardwood / wood-style floors, radiator, and crown molding
- Kitchen featuring brown cabinetry, white appliances, wallpapered walls, light countertops, and glass insert cabinets
- Kitchen featuring brown cabinets, appliances with stainless steel finishes, light countertops, under cabinet range hood, and light tile patterned floo
- Virtually Staged Kitchen featuring green cabinetry, freestanding refrigerator, stainless steel stove, and light tile patterned floors
- Bedroom with baseboards and carpet
- Virtually Staged Bedroom with light wood-type flooring
- Bedroom with multiple windows, radiator heating unit, ceiling fan, and dark carpet
- Carpeted bedroom featuring ceiling fan and a closet
- Virtually Staged Bedroom featuring radiator heating unit, multiple windows, light wood-style flooring, and ceiling fan
- Bathroom with tile walls and a stall shower
- Full bathroom featuring a shower stall and a sink
- Unfurnished bedroom featuring carpet flooring and a ceiling fan
- Virtually Staged Bedroom featuring wood finished floors and ceiling fan
- Bedroom with carpet floors, a closet, and a ceiling fan
- Virtually Staged Bedroom with light wood finished floors, a closet, and ceiling fan
- Living area with tile patterned floors, healthy amount of natural light, and wooden walls
- Sitting room with tile patterned floors and wooden walls
- Basement featuring wallpapered walls, washer / dryer, and a textured ceiling
- Finished below grade area featuring wood walls
- Virtually Staged basement area with light wood-style flooring, recessed lighting, and crown molding
- Virtually Staged basement with bathroom and kitchenette
- Below grade area with electric panel
- View of property exterior with brick siding
- View of patio with a grill
- Back of house featuring a patio, a chimney, a lawn, and brick siding
- View of yard
- View of front of home featuring brick siding, a front lawn, driveway, and an attached garage
- Living room with wood finished floors and crown molding
- Living room with wood finished floors and ornamental molding
- Single story home featuring brick siding and an attached garage
DescriptionSneak Peek! One - Story ranch on a 50x100 lot featuring 3 beds, 2 baths (including master suite), 1- car garage , & 1,644 SQFT off living space. Highlights include wood floors, partially finished basement with kitchen, new central AC, and waterproofing with French drain. Roof is only 15 years old! Taxes is 11,013. Prime location with great potential- don't miss out!.Amenities- Electricity Connected
- First Floor Bedroom
- First Floor Full Bath
- Range
- Refrigerator
Sneak Peek! One - Story ranch on a 50x100 lot featuring 3 beds, 2 baths (including master suite), 1- car garage , & 1,644 SQFT off living space. Highlights include wood floors, partially finished basement with kitchen, new central AC, and waterproofing with French drain. Roof is only 15 years old! Taxes is 11,013. Prime location with great potential- don't miss out!.
- Electricity Connected
- First Floor Bedroom
- First Floor Full Bath
- Range
- Refrigerator

All information furnished regarding property for sale, rental or financing is from sources deemed reliable, but no warranty or representation is made as to the accuracy thereof and same is submitted subject to errors, omissions, change of price, rental or other conditions, prior sale, lease or financing or withdrawal without notice. International currency conversions where shown are estimates based on recent exchange rates and are not official asking prices.
All dimensions are approximate. For exact dimensions, you must hire your own architect or engineer.