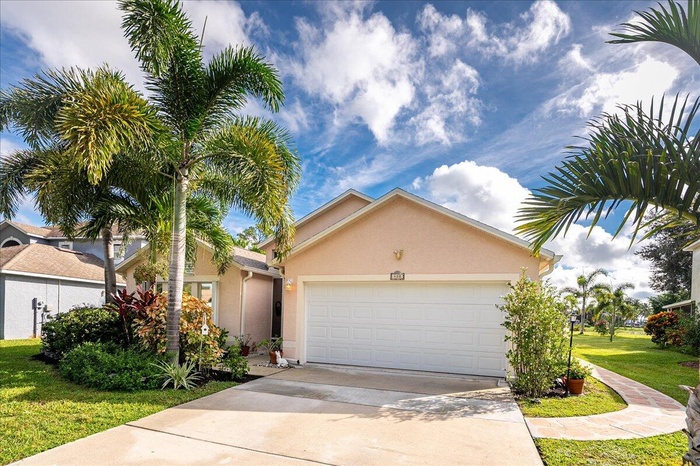Property
| Ownership: | Single Family |
|---|---|
| Type: | Single Family |
| Bedrooms: | 3 BR |
| Bathrooms: | 2 |
| Pets: | Pets Case By Case |
| Area: | 7750 sq ft |
FinancialsPrice:$434,900
Price:$434,900
Listing Courtesy of Schweitzer Realty
DescriptionWOW--Over-Sized Lot & Lakefront Views! This is the home you've been waiting for in Panther Trace! This 3BR/2BA/2CG lakefront residence is loaded with upgrades and move-in ready. Enjoy peace of mind with a 2023 roof, 2019 A/C with brand-new pump system, 2020 water heater, accordion shutters, generator plug, and underground utilities.Inside, you'll find tile throughout, fresh paint, volume ceilings, and architectural details that make the home light and airy. The kitchen features a new stainless-steel stove and microwave (2025), plus an eat-in area. The great room and living room offer beautiful lake views, while the screened lanai and fenced yard are perfect for pets, kids, or gardening. The spacious primary suite includes a cabana bath for easy lanai access. Additional highlights:
Unbranded Virtual Tour: https://www.propertypanorama.com/488-SW-Deer-Run-Port-Saint-Lucie-FL-34953/unbrandedAmenities- Auto Garage Open
- Cable
- Central
- Common Areas
- Den/Office
- Dishwasher
- Dryer
- Electric
- Family
- Gate - Unmanned
- Generator Hookup
- Internet Included
- Lake
- Laundry-Util/Closet
- Lawn Care
- Management Fees
- Microwave
- Picnic Area
- Public Sewer
- Public Water
- Range - Electric
- Refrigerator
- Sidewalks
- Storm Shutters
- Underground
- Washer
- Water Heater - Elec
WOW--Over-Sized Lot & Lakefront Views! This is the home you've been waiting for in Panther Trace! This 3BR/2BA/2CG lakefront residence is loaded with upgrades and move-in ready. Enjoy peace of mind with a 2023 roof, 2019 A/C with brand-new pump system, 2020 water heater, accordion shutters, generator plug, and underground utilities.Inside, you'll find tile throughout, fresh paint, volume ceilings, and architectural details that make the home light and airy. The kitchen features a new stainless-steel stove and microwave (2025), plus an eat-in area. The great room and living room offer beautiful lake views, while the screened lanai and fenced yard are perfect for pets, kids, or gardening. The spacious primary suite includes a cabana bath for easy lanai access. Additional highlights:
Unbranded Virtual Tour: https://www.propertypanorama.com/488-SW-Deer-Run-Port-Saint-Lucie-FL-34953/unbranded
Unbranded Virtual Tour: https://www.propertypanorama.com/488-SW-Deer-Run-Port-Saint-Lucie-FL-34953/unbranded
- Auto Garage Open
- Cable
- Central
- Common Areas
- Den/Office
- Dishwasher
- Dryer
- Electric
- Family
- Gate - Unmanned
- Generator Hookup
- Internet Included
- Lake
- Laundry-Util/Closet
- Lawn Care
- Management Fees
- Microwave
- Picnic Area
- Public Sewer
- Public Water
- Range - Electric
- Refrigerator
- Sidewalks
- Storm Shutters
- Underground
- Washer
- Water Heater - Elec
WOW Over Sized Lot Lakefront Views !
DescriptionWOW--Over-Sized Lot & Lakefront Views! This is the home you've been waiting for in Panther Trace! This 3BR/2BA/2CG lakefront residence is loaded with upgrades and move-in ready. Enjoy peace of mind with a 2023 roof, 2019 A/C with brand-new pump system, 2020 water heater, accordion shutters, generator plug, and underground utilities.Inside, you'll find tile throughout, fresh paint, volume ceilings, and architectural details that make the home light and airy. The kitchen features a new stainless-steel stove and microwave (2025), plus an eat-in area. The great room and living room offer beautiful lake views, while the screened lanai and fenced yard are perfect for pets, kids, or gardening. The spacious primary suite includes a cabana bath for easy lanai access. Additional highlights:
Unbranded Virtual Tour: https://www.propertypanorama.com/488-SW-Deer-Run-Port-Saint-Lucie-FL-34953/unbrandedAmenities- Auto Garage Open
- Cable
- Central
- Common Areas
- Den/Office
- Dishwasher
- Dryer
- Electric
- Family
- Gate - Unmanned
- Generator Hookup
- Internet Included
- Lake
- Laundry-Util/Closet
- Lawn Care
- Management Fees
- Microwave
- Picnic Area
- Public Sewer
- Public Water
- Range - Electric
- Refrigerator
- Sidewalks
- Storm Shutters
- Underground
- Washer
- Water Heater - Elec
WOW--Over-Sized Lot & Lakefront Views! This is the home you've been waiting for in Panther Trace! This 3BR/2BA/2CG lakefront residence is loaded with upgrades and move-in ready. Enjoy peace of mind with a 2023 roof, 2019 A/C with brand-new pump system, 2020 water heater, accordion shutters, generator plug, and underground utilities.Inside, you'll find tile throughout, fresh paint, volume ceilings, and architectural details that make the home light and airy. The kitchen features a new stainless-steel stove and microwave (2025), plus an eat-in area. The great room and living room offer beautiful lake views, while the screened lanai and fenced yard are perfect for pets, kids, or gardening. The spacious primary suite includes a cabana bath for easy lanai access. Additional highlights:
Unbranded Virtual Tour: https://www.propertypanorama.com/488-SW-Deer-Run-Port-Saint-Lucie-FL-34953/unbranded
Unbranded Virtual Tour: https://www.propertypanorama.com/488-SW-Deer-Run-Port-Saint-Lucie-FL-34953/unbranded
- Auto Garage Open
- Cable
- Central
- Common Areas
- Den/Office
- Dishwasher
- Dryer
- Electric
- Family
- Gate - Unmanned
- Generator Hookup
- Internet Included
- Lake
- Laundry-Util/Closet
- Lawn Care
- Management Fees
- Microwave
- Picnic Area
- Public Sewer
- Public Water
- Range - Electric
- Refrigerator
- Sidewalks
- Storm Shutters
- Underground
- Washer
- Water Heater - Elec
All information furnished regarding property for sale, rental or financing is from sources deemed reliable, but no warranty or representation is made as to the accuracy thereof and same is submitted subject to errors, omissions, change of price, rental or other conditions, prior sale, lease or financing or withdrawal without notice. International currency conversions where shown are estimates based on recent exchange rates and are not official asking prices.
All dimensions are approximate. For exact dimensions, you must hire your own architect or engineer.
