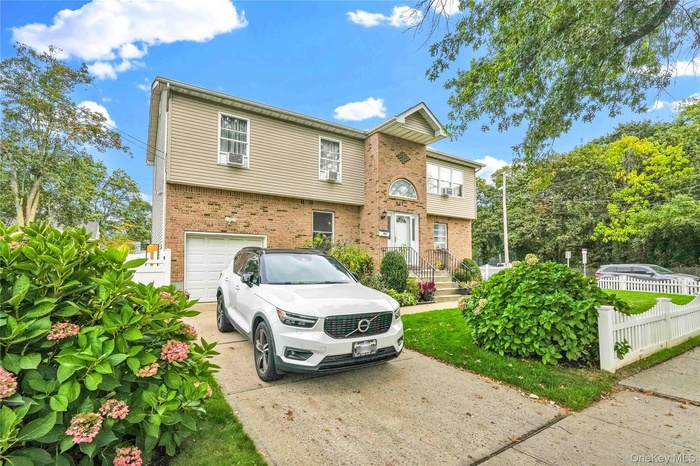Property
| Ownership: | For Sale |
|---|---|
| Type: | Single Family |
| Rooms: | 13 |
| Bedrooms: | 6 BR |
| Bathrooms: | 3 |
| Pets: | No Pets Allowed |
| Lot Size: | 0.14 Acres |
Financials
Listing Courtesy of Landmark Elite Homes Corp
Tucked into a prime Rockville Centre location, this elegant home blends sophistication with versatility.

- Colonial home with driveway, brick siding, and a garage
- View of front facade featuring brick siding and a fenced front yard
- Stairs featuring a baseboard radiator and wood finished floors
- Living area with wood finished floors, vaulted ceiling, a chandelier, and a baseboard heating unit
- Dining area with a chandelier and wood finished floors
- Dining space with a chandelier, light wood-style flooring, and lofted ceiling
- Kitchen featuring stainless steel appliances, tasteful backsplash, lofted ceiling, a skylight, and light stone counters
- Hallway with attic access, dark wood-style flooring, and a baseboard heating unit
- Bathroom featuring tile walls, vanity, shower / bathtub combination with curtain, and light tile patterned flooring
- Carpeted bedroom with ceiling fan
- Carpeted bedroom featuring a closet and a ceiling fan
- Bedroom with dark carpet and a ceiling fan
- 13
- Sitting room with a baseboard radiator and carpet
- Empty room featuring a baseboard heating unit and carpet
- Full bath with vanity, shower / tub combo with curtain, and light tile patterned flooring
- Laundry room with light tile patterned floors and estacked washer and dryer
- Carpeted living area featuring baseboard heating
- Kitchen with light countertops, freestanding refrigerator, electric range, light tile patterned flooring, and baseboard heating
- Living area featuring a baseboard radiator, carpet floors, and recessed lighting
- View of side of home
- Fenced yard featuring a residential view
- Back of house featuring a storage shed, a fenced backyard, and a patio
- Aerial view of residential area
- View of home floor plan
Description
Tucked into a prime Rockville Centre location, this elegant home blends sophistication with versatility. Set on a beautifully landscaped corner lot of over 6,000 sq. ft., the property is framed by colorful flowers, manicured lawns, and undeniable curb appeal. Though situated in Rockville Centre, the home is zoned for the highly regarded Malverne School District, offering both charm and excellent schools.
Inside, hardwood floors, natural light, and a thoughtful multi-level layout create a warm and inviting flow. The main level features a private in-law suite with two bedrooms, a full bath, and a living room. Upstairs, a formal living room, dining room, and eat-in kitchen anchor the home, alongside three bedrooms, including a primary with dual closets and a jack-and-jill bath with skylight.
The lower level offers a spacious family/recreation room, kitchen, full bath, and bedroom with private rear entrance, ideal as an ADU, guest suite, or retreat. With ample closets, hardwood flooring throughout, and beautifully maintained grounds, the home pairs practicality with luxury.
A rare opportunity combining curb appeal, location, and long-term value, this residence is perfect for creating lasting memories and building generational wealth.
Amenities
- Cable - Available
- Ceiling Fan(s)
- Chandelier
- Convection Oven
- Dishwasher
- Dryer
- Eat-in Kitchen
- Electric Cooktop
- Electricity Connected
- First Floor Bedroom
- First Floor Full Bath
- Formal Dining
- High ceiling
- His and Hers Closets
- In-Law Floorplan
- Natural Gas Connected
- Phone Available
- Range
- Sewer Connected
- Storage
- Trash Collection Public
- Water Connected

All information furnished regarding property for sale, rental or financing is from sources deemed reliable, but no warranty or representation is made as to the accuracy thereof and same is submitted subject to errors, omissions, change of price, rental or other conditions, prior sale, lease or financing or withdrawal without notice. International currency conversions where shown are estimates based on recent exchange rates and are not official asking prices.
All dimensions are approximate. For exact dimensions, you must hire your own architect or engineer.