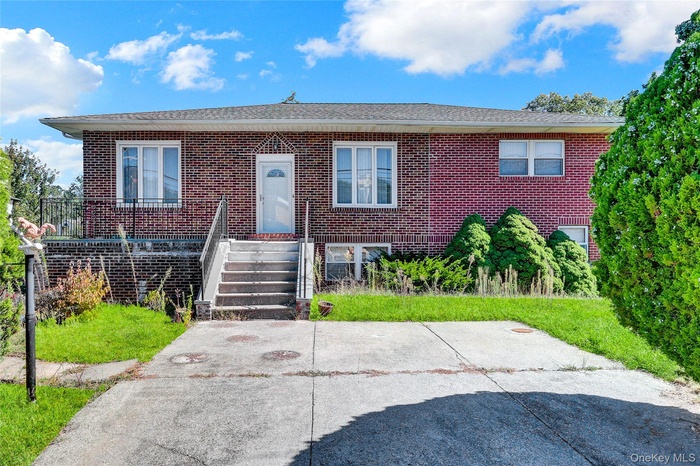Property
| Ownership: | For Sale |
|---|---|
| Type: | Single Family |
| Rooms: | 12 |
| Bedrooms: | 4 BR |
| Bathrooms: | 2 |
| Pets: | No Pets Allowed |
| Lot Size: | 0.50 Acres |
Financials
118 Main Street Westhampton Beach, NY 11978
Phone: +1 631-259-4330
Listing Courtesy of HomeSmart Premier Living Rlty
A rare opportunity awaits in the prestigious Half Hollow Hills East School District with Full BRICK house and 0.

- View of front of house with brick siding and a front yard
- View of front of house with brick siding and a front yard
- View of front of property featuring a front lawn and brick siding
- Unfurnished dining area featuring light wood-style floors, a baseboard heating unit, ornamental molding, and a chandelier
- Unfurnished room with a baseboard heating unit, plenty of natural light, and light wood-style flooring
- Unfurnished room with light wood finished floors and baseboards
- 7
- Unfurnished bedroom with ornamental molding, wood-type flooring, a closet, and a chandelier
- Unfurnished living room featuring light wood-style flooring and a baseboard heating unit
- Unfurnished bedroom with a chandelier, carpet, a closet, and a baseboard radiator
- Spare room with a chandelier, carpet flooring, and a baseboard radiator
- Kitchen with crown molding, stainless steel gas range, freestanding refrigerator, light countertops, and black microwave
- Carpeted empty room with baseboard heating and a baseboard heating unit
- Kitchen with crown molding, stainless steel range with gas stovetop, freestanding refrigerator, light countertops, and black microwave
- Bathroom with tile walls, shower / bath combination with glass door, vanity, and decorative backsplash
- Bathroom with combined bath / shower with glass door, tile walls, vanity, and tile patterned flooring
- View of foyer entrance
- Kitchen with crown molding, stainless steel gas range oven, baseboard heating, freestanding refrigerator, and under cabinet range hood
- Kitchen featuring stainless steel range with gas stovetop, freestanding refrigerator, light countertops, ornamental molding, and black microwave
- Spare room featuring hardwood / wood-style flooring and a baseboard heating unit
- Spare room with light wood-style flooring, a baseboard radiator, and baseboard heating
- Unfurnished bedroom featuring a closet, a baseboard heating unit, and light wood-type flooring
- Empty room with hardwood / wood-style flooring, arched walkways, and baseboard heating
- Spare room featuring hardwood / wood-style flooring and a baseboard heating unit
- Empty room with a baseboard heating unit, light wood finished floors, and a chandelier
- Doorway with baseboard heating and wood finished floors
- View of balcony
- View of yard featuring view of scattered trees
- View of grassy yard featuring view of scattered trees
- View of front of property featuring a front lawn and brick siding
- View of home's exterior featuring brick siding
- 32
- Garage featuring washer / clothes dryer and a garage door opener
- Garage with washer / dryer and a garage door opener
- View of home's exterior with brick siding, asphalt driveway, a garage, a lawn, and a chimney
Description
A rare opportunity awaits in the prestigious Half Hollow Hills East School District with Full BRICK house and 0.5 acres of land. Large, spacious, mother-daughter home with proper permit! Eat-in kitchen, large dining room, spacious den, three bedrooms, full bath. This home has beautiful hardwood floors, and twelve-foot ceilings throughout. Lower level includes huge den, bedroom, full bath, and office/bedroom. Roof and heating system are nine years old. Oversized two car garage. Patio overlooking gorgeous 0.5-acre plot. Convenient location for access to schools, public library, parks, shopping, restaurants, and parkways.
Amenities
- Eat-in Kitchen
- First Floor Bedroom
- First Floor Full Bath
- Formal Dining
- Gas Range
- Microwave
- Natural Gas Connected
- Refrigerator
- Washer

All information furnished regarding property for sale, rental or financing is from sources deemed reliable, but no warranty or representation is made as to the accuracy thereof and same is submitted subject to errors, omissions, change of price, rental or other conditions, prior sale, lease or financing or withdrawal without notice. International currency conversions where shown are estimates based on recent exchange rates and are not official asking prices.
All dimensions are approximate. For exact dimensions, you must hire your own architect or engineer.