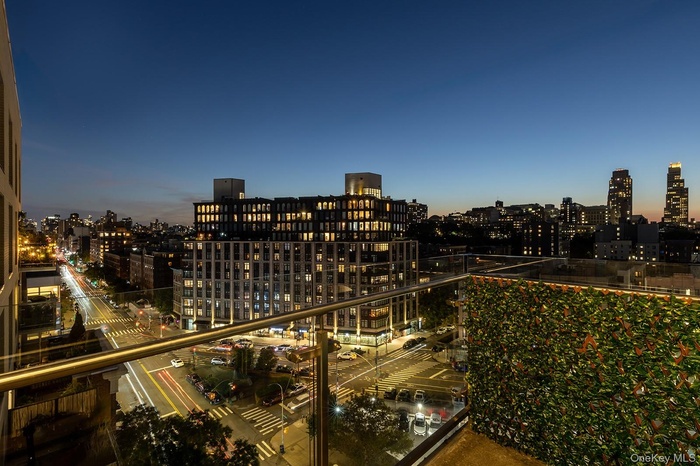Property
| Ownership: | For Sale |
|---|---|
| Type: | Condo |
| Rooms: | 5 |
| Bedrooms: | 3 BR |
| Bathrooms: | 2½ |
| Pets: | Pets Allowed |
Financials
Listing Courtesy of Core Long Island LLC
Natural light floods the private balcony of Residence 11D, where inside you ll find a 1, 400 sq.

- Twilight view from balcony
- Living area featuring a view of city
- Balcony featuring a skyline view
- Living area with hardwood / wood-style flooring, a city view, recessed lighting, and floor to ceiling windows
- Dining room with recessed lighting and light wood finished floors
- Kitchen with pendant lighting, recessed lighting, light wood-style flooring, built in refrigerator, and a breakfast bar
- Kitchen with pendant lighting, modern cabinets, appliances with stainless steel finishes, recessed lighting, and light wood finished floors
- Home office featuring light wood-type flooring and a city view
- Bedroom featuring light wood finished floors and a view of city
- Bedroom featuring light wood-style flooring and a skyline view
- Half bath with tile walls, vanity, dark tile patterned floors, and tasteful backsplash
- View of patio / terrace featuring a skyline view
- View of patio / terrace featuring an outdoor living space with a fireplace
- View of patio featuring an outdoor living space and a pergola
- View of patio featuring outdoor dining area
- View of property
- View of community with view of wooded area
- Surrounding community
- View of park
- View of home floor plan
Description
Natural light floods the private balcony of Residence 11D, where inside you’ll find a ~1,400 sq. ft. home with 3 bedrooms, 2 1⁄2 bathrooms, and a host of luxurious touches, all set in a full-service condominium building in prime southern Harlem with a tax abatement that doesn't expire until 2035.
Enter the great room with a wall of windows and a flexible layout that includes ample room for formal dining for up to 10 guests.
Sun streams though the oversized, floor to ceiling windows, which offer expansive city and park views and a southwest-facing balcony invites additional al fresco dining.
The chef's kitchen features Aster Cucine custom cabinetry with soft-close drawers, Caesarstone countertops and professional level appliances including a Miele dishwasher, a Sub-Zero refrigerator/freezer with glass door, LED Lighting, and drawer ice-maker, a Wolf dual fuel six-burner range, and a built-in microwave with drawer. The open kitchen is framed by a peninsula breakfast bar that seats 4 and offers additional storage.
The king-size primary bedroom enjoys a walk-in closet, delivering generous storage, and an en-suite bath, with a glass-enclosed shower and soaking tub with air jets from Neptune, finished with imported Italian stone, custom tile, and brushed nickel faucets and controllers.
The second and third bedrooms are ideally sized for queen-size bedrooms or home office, each with a large custom closet for plentiful storage.
The large second full bath is conveniently located near the second and third bedrooms and offers a deep soaking tub and shower with separate rain and adjustable hand-held showers. The powder room features a sliding, opaque barn door with handsome Bartels hardware.
The comforts and conveniences of this home are complete with an additional walk-in closet, four-zone climate control, a full-size washer and vented dryer, and 5 1⁄4” white oak floors laid throughout.
2280 Frederick Douglass Boulevard is a full-service condominium whose amenities include a 24-hour attended lobby, full-time porter and live-in super, onsite parking with electric car chargers and bike storage, a rooftop terrace with fireplace, barbecue grill and gorgeous sunsets, and a second-floor terrace outfitted with a plethora of seating, pergolas, an additional barbecue grill, and a children’s play area.
The building sits among the shops, bars, and restaurants on lively Frederick Douglass Boulevard. Green space is plentiful with Morningside, and Central and Marcus Garvey parks nearby. Transportation options include the A/B/C/D and 2/3 subway lines at 125th street, multiple bus lines including the M60 to LaGuardia Airport, and Citi Bike.
Virtual Tour: https://my.matterport.com/show/?m=3HQVZQgBq8r&mls=1
Amenities
- Accessible Common Area
- Accessible Doors
- Accessible Entrance
- Bath
- Breakfast Bar
- Building Link
- Cable Connected
- Chefs Kitchen
- Concierge
- Convection Oven
- Customized Wheelchair Accessible
- Dishwasher
- Door Person
- Double Pane Windows
- Dryer
- Electricity Connected
- Electric Oven
- Elevators
- Freezer
- Gas Cooktop
- Live In Super
- Maintenance Grounds
- Microwave
- Natural Gas Connected
- Open Floorplan
- Open Kitchen
- Outdoor Space
- Pantry
- Phone Connected
- Primary Bathroom
- Range
- Recessed Lighting
- Refrigerator
- Roof Deck
- Sewer Connected
- Snow Removal
- Soaking Tub
- Stainless Steel Appliance(s)
- Stone Counters
- Trash
- Trash Collection Public
- Underground Utilities
- Walk-In Closet(s)
- Washer
- Washer/Dryer Hookup
- Water Connected

All information furnished regarding property for sale, rental or financing is from sources deemed reliable, but no warranty or representation is made as to the accuracy thereof and same is submitted subject to errors, omissions, change of price, rental or other conditions, prior sale, lease or financing or withdrawal without notice. International currency conversions where shown are estimates based on recent exchange rates and are not official asking prices.
All dimensions are approximate. For exact dimensions, you must hire your own architect or engineer.