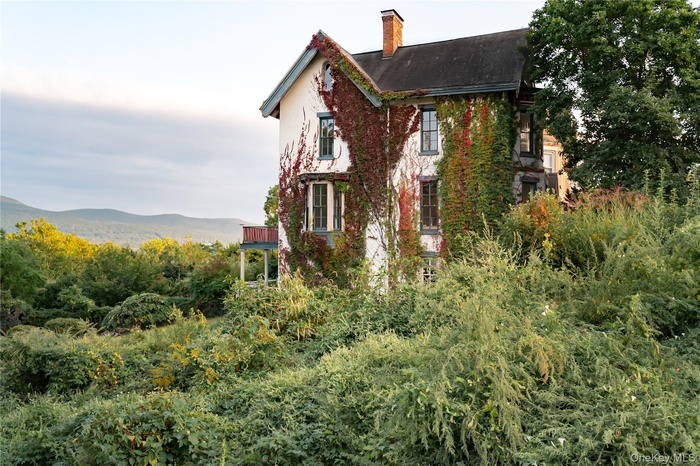Property
| Ownership: | For Sale |
|---|---|
| Type: | Single Family |
| Rooms: | 7 |
| Bedrooms: | 3 BR |
| Bathrooms: | 2 |
| Pets: | Pets No |
| Lot Size: | 0.17 Acres |
Financials
Listing Courtesy of BHHS Hudson Valley Properties
Set high on a hillside in New York State's largest historic district, this four story 1850s residence opens to uninterrupted views of the Hudson River and surrounding mountains.
Description
Set high on a hillside in New York State's largest historic district, this four-story 1850s residence opens to uninterrupted views of the Hudson River and surrounding mountains. Light enters from every angle, folding the shifting landscape into the architecture itself.
Inside, restored period windows, original millwork, high ceilings, and four fireplaces anchor the house in its 19th-century origins. The renovation embodies a rare balance of traditional character and minimalist restraint. Historic features are preserved with care, while each new intervention is thoughtful, pared-back, and deliberate.
The kitchen, reimagined for the modern chef with bespoke cabinetry and hidden appliances, combines function with refinement. The home offers three bedrooms and two baths, along with flexibility and growth: a finished garden level with direct outdoor access that could be reimagined as its own unit, and an expansive attic with plumbing and electrical in place—offering a canvas for a primary suite, creative studio, or office. Take advantage of Historic Tax Credits available for future renovation/restoration projects.
An expansive deck extends the main living space outward, suspended above river and valley, while private grounds provide both sanctuary and possibility. Minutes from Newburgh’s riverfront, Beacon’s Metro-North station, and the cultural and natural landmarks of the Hudson Valley, the property balances seclusion with connection.
With provenance linked to Calvert Vaux, co-designer of Central Park, this residence embodies a rare convergence of history and restraint—an architectural legacy recast for modern living.
Amenities
- Back Yard
- Basement
- Bedroom
- Bridge(s)
- Built-in Features
- City Lot
- Cleared
- Crown Molding
- Dishwasher
- Dryer
- Eat-in Kitchen
- Electric Cooktop
- Electricity Connected
- Electric Oven
- ENERGY STAR Qualified Appliances
- Entrance Foyer
- Floor to ceiling windows
- Gas Water Heater
- High ceiling
- Historic District
- Kitchen Island
- Living Room
- Mountain(s)
- Natural Gas Connected
- Near Public Transit
- Near School
- Original Details
- River
- Storage
- Storm Window(s)
- Views
- Washer
- Washer/Dryer Hookup
- Wood Burning
- Wood Frames

All information furnished regarding property for sale, rental or financing is from sources deemed reliable, but no warranty or representation is made as to the accuracy thereof and same is submitted subject to errors, omissions, change of price, rental or other conditions, prior sale, lease or financing or withdrawal without notice. International currency conversions where shown are estimates based on recent exchange rates and are not official asking prices.
All dimensions are approximate. For exact dimensions, you must hire your own architect or engineer.
