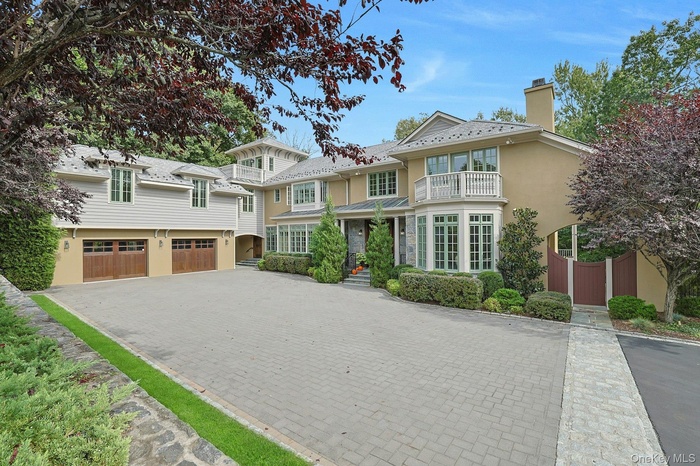Property
| Ownership: | For Sale |
|---|---|
| Type: | Single Family |
| Rooms: | 10 |
| Bedrooms: | 6 BR |
| Bathrooms: | 7½ |
| Pets: | Pets No |
| Lot Size: | 1.29 Acres |
Financials
Listing Courtesy of Corcoran Legends Realty
Experience perfect harmony with transitional design blended with a modern flair in the enchanting Village of Irvington.

- View of front of house with a chimney, decorative driveway, a balcony, a garage, and stucco siding
- Foyer featuring a high ceiling, stairway, recessed lighting, light tile patterned floors, and inlaid floor details
- Entrance foyer with recessed lighting, light tile patterned floors, inlaid floor details, stairs, and french doors
- Living area with ornamental molding and a high end fireplace
- Living room featuring a premium fireplace, crown molding, and light wood-style flooring
- Formal dining room for large gatherings
- Dining space with ornamental molding, a chandelier, parquet flooring, and recessed lighting
- Kitchen featuring backsplash, wine cooler, a breakfast bar, built in appliances, and a center island
- Kitchen breakfast room with built in banquet
- Great room open to kitchen
- Indoor wet bar with brown cabinets, glass insert cabinets, backsplash, wine cooler, and dark stone counters
- Living room featuring light wood-style floors, recessed lighting, stairway, a high ceiling, and beverage cooler
- Great room with fireplace and expansive windows
- Office space featuring french doors, ornamental molding, and light wood-type flooring
- First floor bedroom with private bath and separate entry
- Butler's pantry with second refrigerator
- Back door entry leads to guest suite and rear stairs
- Mid-level, Bonus room with private entrance
- Bonus room with vaulted ceilings
- One of two Primary bedrooms with ensuite bath
- Bathroom with tile walls, a bath, double vanity, recessed lighting, and light tile patterned flooring
- Bedroom
- Corner bedroom with ensuite bath
- Bathroom featuring a stall shower
- Bedroom with ornamental molding, multiple windows, a premium fireplace, wood finished floors, and access to outside
- Lower level family room with fireplace and door to covered patio
- Living area with a towering ceiling, healthy amount of natural light, a fireplace, and light wood-type flooring
- Expansive walk-out lower level for playroom and entertainment
- Fitness area
- Custom crafted wine cellar with climate control and room for 1,000 bottles
- Beautiul craftmanship and lighting
- Wine tasting room
- Deck featuring outdoor dining area and view of wooded area
- Lower level Patio off 2nd family room
- Sunroom / solarium with view of wooded area
- View of deck
- Perfectly manicured side yard leads to deck
- large yard and room for pool
- Aerial view of property and surrounding area featuring a heavily wooded area
- Aerial view
- Aerial view of property's location
- View of subject property
Description
Experience perfect harmony with transitional design blended with a modern flair in the enchanting Village of Irvington. This beautifully crafted, young, classic home, set on 1.29 private acres, offers the perfect blend of convenience and elegance, just a short walk to schools and vibrant village amenities. Nestled at the end of a cul-de-sac, enjoy ultimate privacy surrounded by mature landscaping, a verdant, parklike yard, and multiple outdoor areas ideal for all seasons.
Step inside to be captivated by premium finishes, soaring ceilings, and stunning fireplaces. With two spacious primary suites, this home redefines comfort. The heart of the home features a gourmet chef’s kitchen that flows into a large family room, complemented by formal spaces, a private home office, a cozy guest suite, and a large bonus room ideal for a "man cave," "she-shed," "teen-lair," artist's studio, you name it!
Each room opens to the outdoors, with private balconies, mahogany decks, and stone patios ideal for entertaining. The finished walk-out lower level boasts a custom, climate-controlled wine cellar, a large game room, gym area, and an inviting lounge with a fireplace. There is also ample space for a swimming pool, perfect for relaxation.
Don’t miss this exceptional opportunity to make this stunning estate home yours and live an extraordinary lifestyle in one of Westchester’s most desirable villages.
Virtual Tour: https://jumpvisualtours.com/u/486067
Amenities
- Balcony
- Cable Connected
- Chefs Kitchen
- Cooktop
- Crown Molding
- Dishwasher
- Double Vanity
- Dryer
- Eat-in Kitchen
- Electricity Connected
- Entrance Foyer
- Fire Sprinkler System
- First Floor Bedroom
- First Floor Full Bath
- Formal Dining
- Granite Counters
- High ceiling
- High Speed Internet
- His and Hers Closets
- In-Law Floorplan
- Kitchen Island
- Landscaping
- Maintenance Grounds
- Microwave
- Natural Gas Connected
- Oven
- Pantry
- Phone Connected
- Primary Bathroom
- Recessed Lighting
- Refrigerator
- Security System
- Smoke Detectors
- Snow Removal
- Tankless Water Heater
- Trash Collection Public
- Trees/Woods
- Underground Utilities
- Walk-In Closet(s)
- Washer
- Water Connected
- Wet Bar
- Wine Refrigerator

All information furnished regarding property for sale, rental or financing is from sources deemed reliable, but no warranty or representation is made as to the accuracy thereof and same is submitted subject to errors, omissions, change of price, rental or other conditions, prior sale, lease or financing or withdrawal without notice. International currency conversions where shown are estimates based on recent exchange rates and are not official asking prices.
All dimensions are approximate. For exact dimensions, you must hire your own architect or engineer.