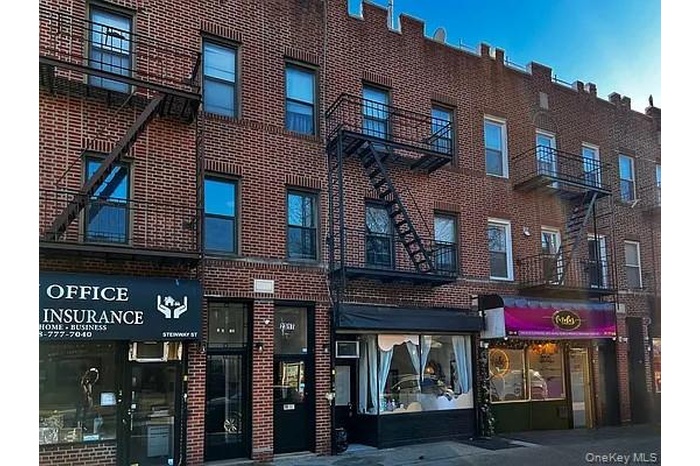Property
| Ownership: | For Sale |
|---|---|
| Type: | Multi-Family |
| Bedrooms: | Studio |
| Pets: | No Pets Allowed |
| Lot Size: | 0.05 Acres |
Financials
Listing Courtesy of Carmela Homes Corp
EXCELLENT INVESTMENT OPPORTUNITY MIX USE IN ASTORIA PRIME LOCATION 5 Residential Units Plus Commercial Storefront Delivered with 4 Apartments Vacant Highly Rentable Units in the heart of Astoria, in the ...

- View of building exterior
- View of building exterior
- Kitchen with light countertops, white cabinets, light tile patterned floors, and white appliances
- Kitchen with light countertops, white cabinets, light tile patterned floors, and white appliances
- Unfurnished bedroom featuring light wood-style floors and a decorative wall
- Unfurnished bedroom featuring light wood-style floors and a decorative wall
- Empty room with light wood-style floors and baseboards
- Empty room with light wood-style floors and baseboards
- Bathroom with tile walls, vanity, shower / washtub combination, light tile patterned floors, and a wainscoted wall
- Bathroom with tile walls, vanity, shower / washtub combination, light tile patterned floors, and a wainscoted wall
- Kitchen with white appliances, light countertops, and brown cabinets
- Kitchen with white appliances, light countertops, and brown cabinets
- Spare room with wood walls
- Spare room with wood walls
- Empty room with wooden walls and a paneled ceiling
- Empty room with wooden walls and a paneled ceiling
- Finished basement with wood walls, a drop ceiling, and light flooring
- Finished basement with wood walls, a drop ceiling, and light flooring
- Kitchen featuring brown cabinetry, white appliances, light wood finished floors, and light countertops
- Kitchen featuring brown cabinetry, white appliances, light wood finished floors, and light countertops
- Unfurnished room with a drop ceiling, light flooring, healthy amount of natural light, radiator heating unit, and radiator
- Unfurnished room with a drop ceiling, light flooring, healthy amount of natural light, radiator heating unit, and radiator
- Unfurnished room with a paneled ceiling and light flooring
- Unfurnished room with a paneled ceiling and light flooring
- 25
- 26
- View of property
- View of property
Description
*EXCELLENT INVESTMENT OPPORTUNITY ~ MIX-USE IN ASTORIA ~ PRIME LOCATION*
5 Residential Units Plus Commercial Storefront
Delivered with 4 Apartments Vacant
*Highly Rentable Units in the heart of Astoria, in the Steinway-Ditmars Area*
Located on STEINWAY STREET, just 1 block to DITMARS BOULEVARD
*SETUP*
1st Floor Front - Commercial Space
1st Floor Rear - 1-Bedroom Apartment
2nd Floor - two 1-Bedroom Apartments
3rd Floor - two 1-Bedroom Apartments
Basement - full, unfinished basement with access from both front and rear of building
*CALL FOR ADDITIONAL PROPERTY DETAILS*
*LOCATION*
Located in the heart of Astoria, the Steinway/Ditmars area is local to everything, with a diverse selection of restaurants, shops, schools, parks, and several convenient transportation options just minutes away.
*TRANSPORTATION*
20-minute subway ride to Manhattan
8-Minute walk to N/W trains
Steps to Q101, and Q69 bus lines
Easy access to all major highways, thoroughfares and bridges.
LOT SIZE: 20x100 / BUILDING: 20x73 / TAXES: $17,741 / ZONING: R5D
Amenities
- Back Yard
- Cable - Available
- Electricity Available
- Electricity Connected
- Fire Escape
- Natural Gas Available
- Natural Gas Connected
- Near Public Transit
- Near School
- Near Shops
- Phone Available
- Sewer Connected
- Trash Collection Public
- Walk Up
- Water Available
- Water Connected

All information furnished regarding property for sale, rental or financing is from sources deemed reliable, but no warranty or representation is made as to the accuracy thereof and same is submitted subject to errors, omissions, change of price, rental or other conditions, prior sale, lease or financing or withdrawal without notice. International currency conversions where shown are estimates based on recent exchange rates and are not official asking prices.
All dimensions are approximate. For exact dimensions, you must hire your own architect or engineer.