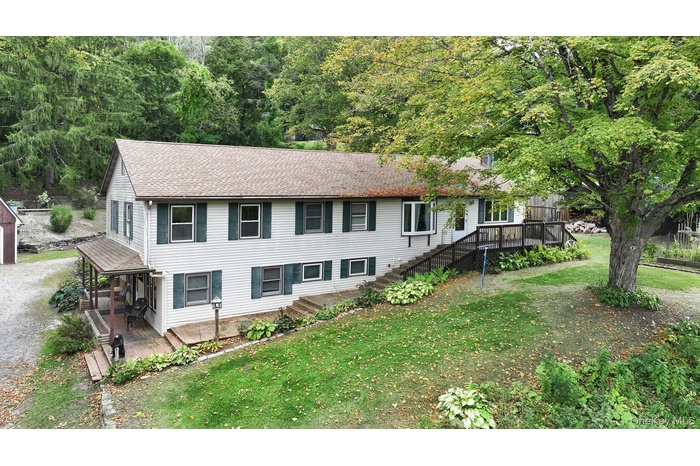Property
| Ownership: | For Sale |
|---|---|
| Type: | Duplex |
| Bedrooms: | 5 BR |
| Bathrooms: | 3 |
| Pets: | Pets No |
| Lot Size: | 0.83 Acres |
Financials
Listing Courtesy of RE/MAX Town & Country
Welcome home ! Beautiful and spacious 2 family duplex, perfect for investors, multi generational living, or anyone seeking a home with rental income potential.

- View of front of house featuring a front lawn, roof with shingles, and a deck
- View of front of property with a wooden deck, roof with shingles, an outbuilding, and a detached garage
- Drone / aerial view
- View from above of property featuring a forest
- View of front of house with a front lawn, a deck, french doors, and roof with shingles
- Aerial view
- Aerial overview of property's location
- Garage with a garage
- Entrance to bottom unit featuring a porch
- Home office featuring wood finished floors and wooden ceiling
- Living room featuring a stone fireplace, a wooden ceiling with exposed beams, wood finished floors, and a ceiling fan
- Living area featuring light wood-type flooring, billiards, a ceiling fan, and wooden ceiling
- Recreation room with light wood-style floors, billiards table, baseboard heating, wooden ceiling, and radiator heating unit
- Playroom with baseboard heating, beamed ceiling, light wood-type flooring, billiards table, and a glass covered fireplace
- Kitchen featuring light countertops, french doors, and white appliances
- Kitchen with white appliances, light countertops, decorative backsplash, and brown cabinets
- Kitchen with brown cabinetry, white fridge with ice dispenser, light countertops, recessed lighting, and stainless steel microwave
- Full bathroom featuring a jetted tub, baseboard heating, vanity, and wallpapered walls
- Full bathroom featuring vanity, a baseboard heating unit, a shower with curtain, and light tile patterned floors
- Carpeted bedroom with a ceiling fan and a closet
- Bedroom with dark colored carpet and a ceiling fan
- Home office featuring light wood finished floors and ceiling fan
- Bedroom with light colored carpet, a closet, a ceiling fan, and a baseboard heating unit
- Bedroom with light carpet, baseboard heating, a ceiling fan, and a closet
- Dining room with carpet floors, baseboard heating, and a ceiling fan
- Dining room featuring baseboard heating, ceiling fan, and wood finished floors
- Below grade area featuring a paneled ceiling and baseboards
- Finished basement featuring baseboards and a paneled ceiling
- Bottom unit bedroom with a baseboard radiator and light wood-type flooring
- Bottom unit bedroom featuring light wood-style floors, a closet, and crown molding
- Bottom unit bedroom featuring light wood-style floors, a baseboard radiator, and ceiling fan
- Bottom unit bedroom featuring a baseboard heating unit, light wood-style floors, and ceiling fan
- Bottom unit full bathroom featuring a baseboard radiator, vanity, a shower stall, and light flooring
- Bottom unit living room with a baseboard heating unit and light wood finished floors
- Bottom unit living room with light wood-type flooring, baseboard heating, and a baseboard heating unit
- Bottom unit kitchen featuring white appliances, light countertops, brown cabinetry, under cabinet range hood, and a ceiling fan
- Bottom unit kitchen with brown cabinetry, white appliances, wallpapered walls, plenty of natural light, and light countertops
- Bottom unit dining and kitchen area featuring baseboard heating, wallpapered walls, and light carpet
- View of yard
- Back of property with a deck
- Ranch-style home featuring a front lawn, a wooden deck, and view of scattered trees
- Wooden deck with outdoor dining area
- Wooden deck featuring outdoor dining area, a lawn, an outbuilding, a barn, and view of wooded area
- View of deck
- View of wooden deck
- View of property exterior featuring stairway
- Front of house with a deck, a chimney, a lawn, and view of scattered trees
- Storage space above garage
- Storage space above garage
- Storage space above garage
Description
Welcome home! Beautiful and spacious 2-family duplex, perfect for investors, multi-generational living, or anyone seeking a home with rental income potential. With almost a full acre of land, giving you plenty of space to
enjoy both inside and out.
The main unit offers 4 spacious bedrooms and 2 full bathrooms, featuring a cozy wood-burning fireplace in the living room—ideal for gatherings and relaxation.
The lower unit provides a private 1-bedroom that lives like a two bedroom, 1-bath layout with its own separate entrance, additional room with closet that can be used as an office, gym, etc. offering privacy and convenience for tenants or friends and family.
Additional highlights include:
Two electric meters and individual heating zones for efficiency
A 2-car garage with a storage unit above, as well as a separate shed.
Close proximity to the Metro North train station for easy commuting
This property combines comfort, functionality, and investment potential in a prime Wassaic location.
Amenities
- Cable - Available
- Electricity Available
- First Floor Bedroom
- First Floor Full Bath
- Living Room
- Natural Gas Available
- Phone Available
- Sewer Available
- Trash Collection Public
- Water Available

All information furnished regarding property for sale, rental or financing is from sources deemed reliable, but no warranty or representation is made as to the accuracy thereof and same is submitted subject to errors, omissions, change of price, rental or other conditions, prior sale, lease or financing or withdrawal without notice. International currency conversions where shown are estimates based on recent exchange rates and are not official asking prices.
All dimensions are approximate. For exact dimensions, you must hire your own architect or engineer.