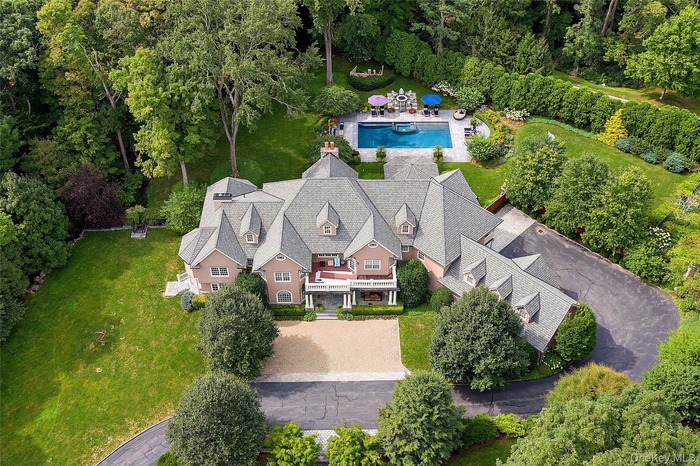Property
| Ownership: | For Sale |
|---|---|
| Type: | Single Family |
| Rooms: | 15 |
| Bedrooms: | 5 BR |
| Bathrooms: | 7½ |
| Pets: | Pets No |
| Lot Size: | 5.82 Acres |
Financials
Listing Courtesy of Compass Greater NY, LLC
This impressive cedar and stone Colonial is elegantly positioned on an expansive 5 acre, private resort caliber property bordering protected land.

- View of subject property featuring a pool area
- View of front of property featuring stone siding, a porch, and a balcony
- 3
- 4
- 5
- 6
- Formal Dining Room
- Formal Dining Room
- 9
- 10
- 11
- 12
- Breakfast Room
- 14
- 15
- 16
- Bathroom with vanity
- 18
- 19
- 20
- 21
- 22
- 23
- 24
- 25
- 26
- 27
- View of patio / terrace with outdoor dining area, area for grilling, an outdoor pool, ceiling fan, and view of scattered trees
- Outdoor pool with a patio
- View of swimming pool with a patio area, a pool with connected hot tub, and outdoor lounge area
- View of pool featuring a patio and a pool with connected hot tub
- Outdoor pool featuring a patio
- View of swimming pool featuring a patio area, an outdoor fire pit, and french doors
- View of yard with an area to practice putting
- View of grassy yard
- View of swimming pool featuring a patio, a pool with connected hot tub, and an outdoor living space
- View of swimming pool with a fire pit, a patio, and a pool with connected hot tub
- View from above of property with a pool area
Description
This impressive cedar and stone Colonial is elegantly positioned on an expansive 5+ acre, private resort-caliber property bordering protected land. Premium materials and custom finishes throughout. The interiors boast soaring ceilings, bespoke details, open floorplan and grand windows framing picturesque views of the manicured grounds. The elegant double-height entry foyer opens to formal rooms and segues to the heart of the home. Two offices and a game room with bar are set apart from the main rooms for privacy. An impressive two story family room segues to the gourmet kitchen and breakfast room. Retreat to the sumptuous primary bedroom suite on the upper level, complete with professionally designed bath offering radiant heated floors, an expansive double steam shower, and a striking stainless-steel bathtub. Completing this level are four ensuite bedrooms, an upper level family room, laundry and stairs to the attic. The walk-out lower level provides an additional full bath with a large rec room. The backyard is a true oasis, featuring an inviting pool with spa, fire pit, state-of-the-art outdoor kitchen with built-in refrigeration, and a putting green. Entertain in style beneath the rear covered terrace equipped with an advanced music system and ambient outdoor lighting. Additional highlights include a four-car heated garage, generator, and indoor and outdoor speakers. Located within the coveted Chappaqua school district, minutes to the train station, shopping and dining. Just 45 minutes to New York City. Epitomizing upscale living at its finest. Your weekend getaway, everyday.
Amenities
- Back Yard
- Central Vacuum
- Chefs Kitchen
- Courtyard
- Dishwasher
- Double Vanity
- Dryer
- Eat-in Kitchen
- Entrance Foyer
- Formal Dining
- Front Yard
- High ceiling
- Kitchen Island
- Oil Water Heater
- Pantry
- Primary Bathroom
- Refrigerator
- Trash Collection Public
- Walk-In Closet(s)
- Washer
- Wet Bar
- Wine Refrigerator

All information furnished regarding property for sale, rental or financing is from sources deemed reliable, but no warranty or representation is made as to the accuracy thereof and same is submitted subject to errors, omissions, change of price, rental or other conditions, prior sale, lease or financing or withdrawal without notice. International currency conversions where shown are estimates based on recent exchange rates and are not official asking prices.
All dimensions are approximate. For exact dimensions, you must hire your own architect or engineer.