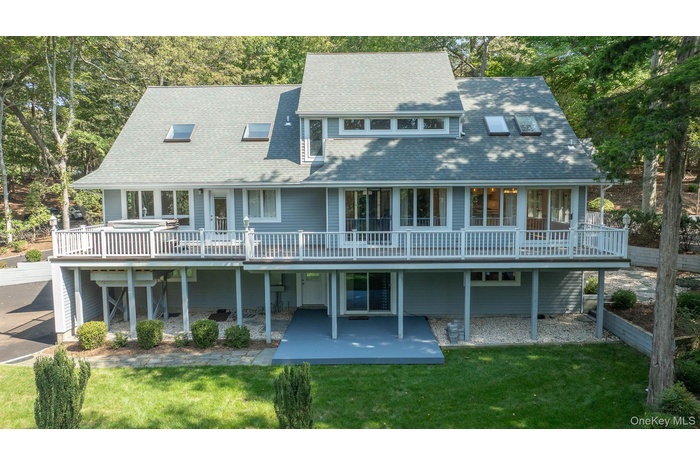Property
| Ownership: | For Sale |
|---|---|
| Type: | Single Family |
| Rooms: | 12 |
| Bedrooms: | 4 BR |
| Bathrooms: | 4½ |
| Pets: | No Pets Allowed |
| Lot Size: | 2.16 Acres |
Financials
Listing Courtesy of Daniel Gale Sothebys Intl Rlty
Welcome to this contemporary farm ranch, gracefully set on 2.

- Contemporary Farm Ranch with Seasonal Views of Nissequogue River
- Contemporary Farm Ranch with Seasonal Views of Nissequogue River
- Tranquil Setting
- Tranquil Setting
- Formal Living room with Wood Floorng
- Formal Living room with Wood Floorng
- Double story Entry- Freestanding Gas Fireplace
- Double story Entry- Freestanding Gas Fireplace
- Dining Room Open to Kitchen and Living Room
- Dining Room Open to Kitchen and Living Room
- Mahogany Deck off Living room, Dining Room and First Floor Primary Bedroom
- Mahogany Deck off Living room, Dining Room and First Floor Primary Bedroom
- Kitchen Open to Dining room
- Kitchen Open to Dining room
- Recently Remodeled Kitchen
- Recently Remodeled Kitchen
- Granite Countertops
- Granite Countertops
- Stainless Steel Appliances
- Stainless Steel Appliances
- Functional Island,Double Oven
- Functional Island,Double Oven
- First Floor Laundry
- First Floor Laundry
- Covered Porch Off Kitchen
- Covered Porch Off Kitchen
- 1st Floor Primary with access to Mahogany Deck and Hot Tub
- 1st Floor Primary with access to Mahogany Deck and Hot Tub
- 1st Floor Primary Bath
- 1st Floor Primary Bath
- 1st Floor Primary Shower
- 1st Floor Primary Shower
- Wood Flooring, Double Closet
- Wood Flooring, Double Closet
- Hall Bath
- Hall Bath
- Wood Flooring, Double Closet
- Wood Flooring, Double Closet
- Second Floor Loft- Spacious and Inviting
- Second Floor Loft- Spacious and Inviting
- Hallway to Second Floor Primary
- Hallway to Second Floor Primary
- Second Floor Primary
- Second Floor Primary
- Second Floor Primary Bath-Free Standing Bathtub, Stall Shower, Vanity
- Second Floor Primary Bath-Free Standing Bathtub, Stall Shower, Vanity
- Spacious Storage Closet Off Second Floor Primary
- Spacious Storage Closet Off Second Floor Primary
- Lower Level Recreation Room
- Lower Level Recreation Room
- Lower Level Walk Out Access to Patio
- Lower Level Walk Out Access to Patio
- Lower Level Office
- Lower Level Office
- Lower Level Bath
- Lower Level Bath
- Three Car Garage
- Three Car Garage
- Detached 1 Car Garage- Total of 4 Bays
- Detached 1 Car Garage- Total of 4 Bays
- Inviting Lawn
- Inviting Lawn
- Peaceful
- Peaceful
- Contemporary Farm Ranch
- Contemporary Farm Ranch
- View of patio
- View of patio
- Bluestone Patio
- Bluestone Patio
- Nissequogue River
- Nissequogue River
Description
Welcome to this contemporary farm ranch, gracefully set on 2.16 acres in the scenic Village of Nissequogue. Surrounded by pristine natural beauty and offering seasonal views of the Nissequogue River, this residence provides a rare blend of quiet retreat, modern comfort, and timeless design.
Guests will be welcomed in to an open and light filled home with living room and dining room overlooking a mahogany deck that spans the length of that floor. The home features four bedrooms and four-and-a-half baths, including two separate primary suites that offer versatility. Both suites are well appointed, have luxurious baths and provide for private retreats. A recently renovated and well designed kitchen will please any chef. It has top of the line stainless steel appliances, granite countertops, functional island and breakfast bar. The second level loft area is light and airy and has many possible uses.
Every detail has been thoughtfully considered, including a fully renovated lower level with a walkout entrance, ideal for additional living space, or for multigenerational living. Geothermal heating and cooling ensure year-round efficiency and comfort. Recent updates include updated kitchen, baths, new skylights, some new windows. and new generator.
Outside, the property is a haven for relaxation and entertaining. Beautifully landscaped and hardscaped grounds feature fieldstone edging, a bluestone patio, multilevel decks, and a new hot tub. There is ample space to add a pool, making this the perfect setting for both intimate gatherings and grand celebrations. A newly paved driveway leads to a three-car attached garage, complemented by a detached one-car garage, providing a total of four bays.
Nearby is the hamlets of Saint James and Smithtown, hiking trails, Long Island Sound Beaches, fine dining, and Stony Brook University and Medical Center. Smithtown Schools.
From its thoughtfully designed interiors to its stunning outdoor spaces, this property embodies the best of Nissequogue living—where natural beauty and refined comfort come together in perfect harmony.
Amenities
- Back Yard
- Breakfast Bar
- Casement
- Cathedral Ceiling(s)
- Ceiling Fan(s)
- Chefs Kitchen
- Cooktop
- Dishwasher
- Double Vanity
- Electricity Connected
- First Floor Bedroom
- First Floor Full Bath
- Formal Dining
- Front Yard
- Gas
- Granite Counters
- In-Law Floorplan
- Kitchen Island
- Landscaped
- Lighting
- Master Downstairs
- Pantry
- Primary Bathroom
- Private
- Recessed Lighting
- Refrigerator
- River
- Security Lights
- Security System
- Soaking Tub
- Sprinklers In Front
- Sprinklers In Rear
- Stainless Steel Appliance(s)
- Storage
- Walk-In Closet(s)
- Washer/Dryer Hookup
- Water Connected

All information furnished regarding property for sale, rental or financing is from sources deemed reliable, but no warranty or representation is made as to the accuracy thereof and same is submitted subject to errors, omissions, change of price, rental or other conditions, prior sale, lease or financing or withdrawal without notice. International currency conversions where shown are estimates based on recent exchange rates and are not official asking prices.
All dimensions are approximate. For exact dimensions, you must hire your own architect or engineer.