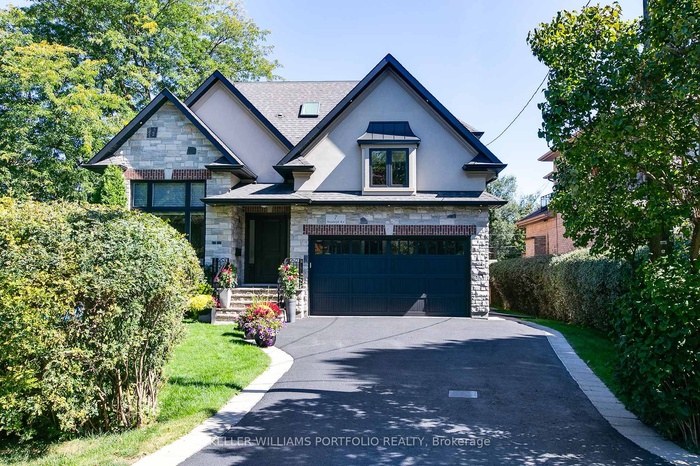Property
| Ownership: | For Sale |
|---|---|
| Type: | Unknown |
| Bedrooms: | 6 BR |
| Bathrooms: | 5 |
| Pets: | No Pets Allowed |
Financials
Price:C2,999,000
($2,156,300)
(€1,857,700)
Annual Taxes:C11,650.65
Experience refined, turnkey living in this stunning Eatonville home, where timeless elegance meets modern functionality.
Description
Experience refined, turnkey living in this stunning Eatonville home, where timeless elegance meets modern functionality. Soaring ceilings, custom millwork, coffered and tray accents, and expansive windows create light-filled, inviting spaces for family life and entertaining in style. The chef-inspired kitchen, complete with natural stone counters, stainless steel backsplash, butlers pantry, built-in ovens, and a 6-burner stove with pot filler, flows seamlessly into the family room and out to a private, fully fenced backyard with a large deck framed by towering mature trees. Thoughtful touches continue throughout the home with hardwood floor inlay, skylights, built-in speakers, gas fireplaces, accent lighting, and a convenient main-floor office. Upstairs the primary suite offers two walk-in closets and a spa-like 5-piece ensuite with clawfoot tub, while the additional bedrooms feature en-suite access, custom shutters, and heated floors in bathrooms. The finished lower level with walk-out expands living and entertaining options and features a spacious rec room, wet bar, laundry centre, full bathroom, and flexible rooms for gym, media, or guest accommodations. This home offers ample storage areas including a large loft in the garage, perfect for seasonal storage. Centrally located, steps from parks, top schools, transit, shopping, and the Kipling GO and subway hub, every detail in this custom home supports a lifestyle of comfort, elegance, and effortless day-to-day living.
Virtual Tour: storybookviewer.com/99631-122061
Amenities
- Carpet Free
- Deck
- Landscaped
- Living Room
- Natural Gas
- Rec Room
All information furnished regarding property for sale, rental or financing is from sources deemed reliable, but no warranty or representation is made as to the accuracy thereof and same is submitted subject to errors, omissions, change of price, rental or other conditions, prior sale, lease or financing or withdrawal without notice. International currency conversions where shown are estimates based on recent exchange rates and are not official asking prices.
All dimensions are approximate. For exact dimensions, you must hire your own architect or engineer.
