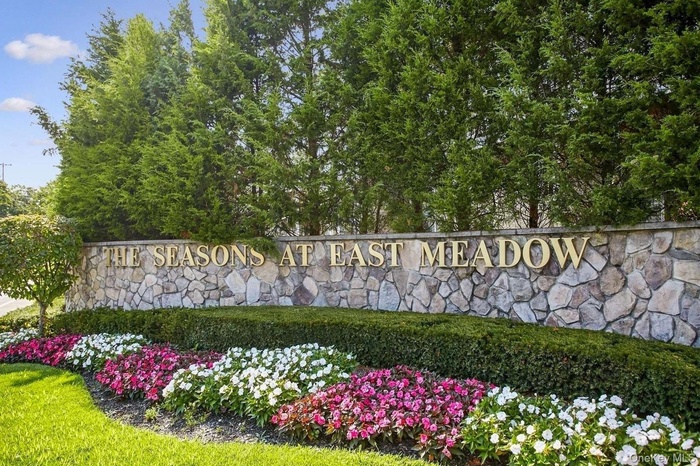Property
| Ownership: | For Sale |
|---|---|
| Type: | Condo |
| Rooms: | 6 |
| Bedrooms: | 2 BR |
| Bathrooms: | 2 |
| Pets: | Pets Allowed |
| Lot Size: | 10.11 Acres |
Financials
Listing Courtesy of Coldwell Banker American Homes
Comfort amp ; Style in a Welcoming 55 Community Discover a home designed for both ease and enjoyment in this spacious 2 bedroom, 2 bath upper level condo with a ...

- View of community sign
- View of building exterior featuring uncovered parking
- Sitting room with a premium fireplace, built in features, a raised ceiling, ceiling fan, and dark carpet
- Common area featuring a decorative wall, a wainscoted wall, and a drop ceiling
- Common area featuring stairway, a wainscoted wall, and a drop ceiling
- Dining room featuring wood finished floors, a paneled ceiling, and ornamental molding
- Gym with a ceiling fan, a drop ceiling, and dark carpet
- Cinema with a drop ceiling, dark carpet, and crown molding
- View of indoor pool
- Community pool with a patio and a residential view
- View of community pool
- View of front of home with a fenced front yard and stone siding
- View of front of home featuring a fenced front yard and stone siding
- View of foyer
- Open living area with high vaulted ceiling, wood floors, and recessed lighting
- Open living area with high vaulted ceiling, wood floors, and recessed lighting
- Living room featuring wood finished floors, a towering ceiling, a chandelier, a ceiling fan, and stairs
- Dining room with wallpapered walls, wood finished floors, recessed lighting, a chandelier, and high vaulted ceiling
- Kitchen with appliances with stainless steel finishes, tasteful backsplash, dark stone counters, and brown cabinetry
- Kitchen featuring stainless steel appliances, tasteful backsplash, light wood finished floors, and dark stone countertops
- Kitchen featuring stainless steel appliances, dark stone counters, light wood-style flooring, and backsplash
- Loft area view of open living area
- Dining space with dark wood-style flooring, stairway, wallpapered walls, a chandelier, and recessed lighting
- Primary Bedroom with ornamental molding, a ceiling fan
- Bedroom with ornamental molding, carpet flooring, electric panel, and ceiling fan
- Carpeted bedroom featuring ornamental molding, connected bathroom, and a ceiling fan
- Bathroom featuring vanity, a walk in shower, light tile patterned floors, and tile walls
- Sitting room with ornamental molding and light carpet
- Sitting room featuring crown molding and light colored carpet
- Full bath with vanity and tile patterned floors
- Sitting room with wood finished floors and a ceiling fan
- Sitting room with wood finished floors, recessed lighting, lofted ceiling, and ceiling fan
- Laundry room featuring stacked washer / dryer and tile patterned floors
- View of balcony
- View of balcony
- Rear view of house featuring a deck
- View of room layout
- View of property floor plan
- View of floor plan / room layout
Description
Comfort & Style in a Welcoming 55+ Community - Discover a home designed for both ease and enjoyment in this spacious 2-bedroom, 2-bath upper-level condo with a loft in this corner/end unit. Loft space is great for use as a den, guest space and additional storage, including a spacious walk-in closet. Set within a secure, gated 55+ community, this corner Upper unit is filled with natural light and offers privacy along with a thoughtfully updated and professionally designed interior and a reserved parking space close to your front door.
Inside, you’ll find gleaming wood floors and a flexible finished loft space that can become your home office, library, guest space or den. The updated kitchen opens to the living area that invites you to cook and gather with friends, featuring granite countertops, stainless steel appliances, and plenty of storage. Your primary suite is generously sized, complete with an en-suite bath and room to relax at the end of the day. A second full bath in the hallway is perfect for visiting family or guests. The second bedroom offers an entrance to your outside deck. Everyday convenience is built in with a full-size washer and dryer, a central A/C unit, new water heater and chair lift stair–ready access for peace of mind. Best of all, this home is located close to the community clubhouse, where you can enjoy an indoor and outdoor pool, hot tub, movie room, and so much more. It’s the perfect extension of your living space, offering opportunities to stay active, relax, and connect with neighbors.
Living here means more than just owning a home — it’s joining a friendly, active community where comfort, convenience, and lifestyle come together.
Amenities
- Accessible Stairway
- Cable - Available
- Cathedral Ceiling(s)
- Ceiling Fan(s)
- Chandelier
- Clubhouse
- Dishwasher
- Dryer
- Electricity Connected
- Fitness Center
- Gas Oven
- Gas Water Heater
- Gated
- Gated Community
- Granite Counters
- High ceiling
- Microwave
- Natural Gas Connected
- Open Floorplan
- Pool
- Primary Bathroom
- Refrigerator
- Security Gate
- Stainless Steel Appliance(s)
- Stair Lift
- Washer
- Water Connected

All information furnished regarding property for sale, rental or financing is from sources deemed reliable, but no warranty or representation is made as to the accuracy thereof and same is submitted subject to errors, omissions, change of price, rental or other conditions, prior sale, lease or financing or withdrawal without notice. International currency conversions where shown are estimates based on recent exchange rates and are not official asking prices.
All dimensions are approximate. For exact dimensions, you must hire your own architect or engineer.