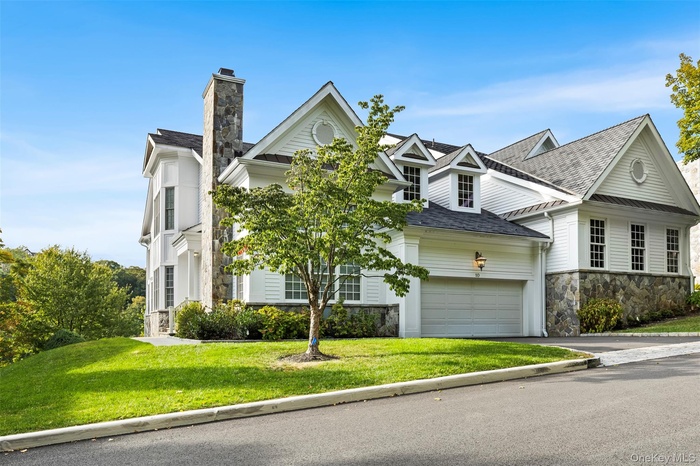Property
| Ownership: | For Sale |
|---|---|
| Type: | Condo |
| Rooms: | 13 |
| Bedrooms: | 4 BR |
| Bathrooms: | 4½ |
| Pets: | Pets Allowed |
| Lot Size: | 0.01 Acres |
Financials
Listing Courtesy of Julia B Fee Sothebys Int. Rlty
Experience refined living at Trump National Golf Club, Briarcliff Manor.

- Welcome to 10 Shadow Tree Lane at Trump National Golf Course
- Grand entry featuring 20' ceilings
- Gorgeous staircase welcome you in
- 20' ceilings featuring a gas burning fireplace
- Entertainer's dream
- 6
- 1st floor powder room
- Spacious and plenty of cabinetry, new appliances
- New kitchen appliances include a 30" Wolf oven (2020), a 36" Wolf oven (2020), a Wolf 30" microwave (2020), and a Bosch Dishwasher (2020)
- Delightful eat in area adjacent to the kitchen
- Located right off the kitchen, french doors lead to the deck
- Formal Dining room
- 13
- 1st floor primary bedroom suite
- 1st floor primary bedroom spa like bath
- Come soak in this glorious jacuzzi tub
- 2nd floor primary suite
- 2nd floor primary bath
- 2nd floor primary bath
- View from the 2nd floor loft space
- 2nd floor open loft space
- 2nd floor bedroom with rare bonus space for Trump National
- Bonus space featuring built ins and a desk
- 2nd floor ensuite bathroom
- 2nd floor bedroom with private bath
- Lower level with generous space and a wet bar featuring a dishwasher, icemaker and refrigerator
- Lower level hang out space
- Lower level home office which can also be used as a bedroom
- Work from home? No problem in your lower level office
- Lower level full bathroom
- Conveniently located right off the kitchen/great room, overlooks the 17th and 16th hole!
- Entertaining is a breeze here!
- Spacious two car garage, steps to the club
- 10 Shadow Tree Lane is one of 16 units within the enclave of Trump National, Briarcliff Manor
- Aerial view of the award-winning Trump National, Briarcliff Manor golf course
- Main floor layout
- 2nd floor layout
- Lower level layout
Description
Experience refined living at Trump National Golf Club, Briarcliff Manor. This 4 BR, 4.5 bath home offers effortless single-floor living with a main-level primary suite featuring his-and-hers walk-ins, whirlpool tub, enclosed shower, and double vanity. A dramatic foyer with a sweeping staircase leads to cathedral-ceilinged living spaces with hardwood floors and an elegant gas fireplace. The chef's kitchen boasts dual Wolf ovens, built-in Wolf microwave, granite island, breakfast nook, and opens to the great room and deck with golf views, retractable screens, grill, and auto-awning. Upstairs: two en-suite bedrooms, rare bonus room, and sitting area overlooking the great room. The lower level hosts a full wet bar, bath, office/guest suite, and rare full-footprint space beneath the garage for a gym, media room, wine cellar, or storage. Club amenities include pool, Har-Tru tennis, pickleball, basketball, playground, fitness, dining, and clubhouse - creating a true resort lifestyle.
Amenities
- Awnings
- Bath
- Building Security
- Built-in Features
- Cathedral Ceiling(s)
- Central Vacuum
- Chandelier
- Chefs Kitchen
- Cooktop
- Dishwasher
- Double Vanity
- Dryer
- Eat-in Kitchen
- Entrance Foyer
- Fire Alarm
- Fire Sprinkler System
- First Floor Bedroom
- First Floor Full Bath
- Formal Dining
- Freezer
- Gas Cooktop
- Gas Water Heater
- Granite Counters
- High ceiling
- His and Hers Closets
- Humidifier
- Kitchen Island
- Living Room
- Master Downstairs
- Microwave
- Natural Gas Connected
- Open Floorplan
- Open Kitchen
- Oven
- Pantry
- Primary Bathroom
- Recessed Lighting
- Refrigerator
- Security System
- Stainless Steel Appliance(s)
- Storage
- Walk-In Closet(s)
- Walk Through Kitchen
- Washer
- Wet Bar

All information furnished regarding property for sale, rental or financing is from sources deemed reliable, but no warranty or representation is made as to the accuracy thereof and same is submitted subject to errors, omissions, change of price, rental or other conditions, prior sale, lease or financing or withdrawal without notice. International currency conversions where shown are estimates based on recent exchange rates and are not official asking prices.
All dimensions are approximate. For exact dimensions, you must hire your own architect or engineer.