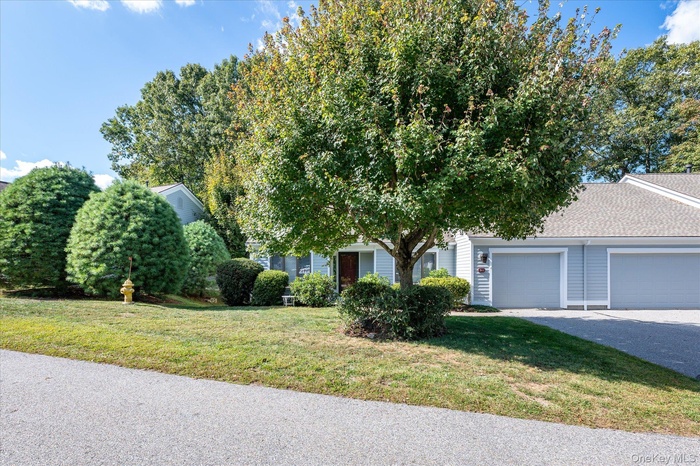Property
| Ownership: | For Sale |
|---|---|
| Type: | Condo |
| Rooms: | 5 |
| Bedrooms: | 2 BR |
| Bathrooms: | 2 |
| Pets: | Pets No |
| Lot Size: | 1.11 Acres |
Financials
Listing Courtesy of William Raveis-New York LLC
The Perfect Blend of Style, Comfort amp ; Location Welcome to this beautifully updated Armonk model in the highly sought after Heritage Hills community a residence that seamlessly combines fresh, ...

- Obstructed view of property with a front lawn, an attached garage, driveway, and roof with shingles
- View of front facade featuring roof with shingles, a garage, and a front yard
- Entrance foyer featuring ornamental molding and dark wood-type flooring
- Dining space featuring crown molding and dark wood-type flooring
- Living area featuring crown molding, dark wood finished floors, a glass covered fireplace, and recessed lighting
- Living area with crown molding, dark wood-style floors, a premium fireplace, and recessed lighting
- Living room with recessed lighting, healthy amount of natural light, ornamental molding, and dark wood finished floors
- Kitchen with light stone counters, stainless steel appliances, tasteful backsplash, dark wood-style flooring, and a ceiling fan
- Kitchen with light stone counters, appliances with stainless steel finishes, tasteful backsplash, dark wood-style floors, and recessed lighting
- Kitchen featuring appliances with stainless steel finishes, light stone countertops, dark wood-type flooring, tasteful backsplash, and recessed lighti
- Full bath featuring vanity, tile walls, a shower stall, a wainscoted wall, and crown molding
- Bedroom with crown molding, light carpet, recessed lighting, connected bathroom, and ceiling fan
- Carpeted bedroom with crown molding, ceiling fan, and recessed lighting
- Bedroom featuring built in desk, crown molding, dark wood-style flooring, and recessed lighting
- Bathroom featuring crown molding, a shower stall, and vanity
- Laundry room featuring dark wood-type flooring, washing machine and dryer, and a textured ceiling
- View of grassy yard
- Wooden deck with outdoor dining area
- Deck with outdoor dining space and grilling area
- Wooden terrace featuring outdoor dining area, area for grilling, and view of wooded area
- View of property's community with a yard
- Rear view of property with a wooden deck, stairs, a chimney, roof with shingles, and a yard
- View of property's community featuring view of scattered trees and a lawn
- 24
- View of yard featuring a garden
- View of tennis court
- View of community with a pool
- Community play area featuring a lawn
- View of tennis court
- View of tennis court featuring community basketball court
- View of tennis court
- Community pool featuring a patio area
- View of community
- 34
- View of community / neighborhood sign
Description
The Perfect Blend of Style, Comfort & Location - Welcome to this beautifully updated Armonk model in the highly sought-after Heritage Hills community — a residence that seamlessly combines fresh, modern design with everyday comfort. The heart of the home is a tastefully renovated kitchen featuring custom cabinetry, sleek granite countertops, and stainless steel appliances — all thoughtfully curated to create a warm and inviting space. Rich cherry hardwood flooring flows throughout the kitchen, living room, hallway, and dining area, plus extensive hi-hats add a sophisticated, high-end finish. Both bathrooms have been stylishly upgraded, and the entire home has been freshly painted and features clean natural gas for heat and cooking, offering a fantastic move-in-ready experience. Step outside to your private Trex deck and take in sweeping views of the lush golf course fairways. Mature trees and beautifully maintained landscaping provide natural beauty and privacy — the ideal setting for relaxing, entertaining, or simply enjoying the serene surroundings. Set within the vibrant Heritage Hills community, this condo offers access to top-tier amenities, a welcoming neighborhood atmosphere, and a location that’s second to none.
Condo 27 fee $428.98 - HH Society fee $165.68 = $594.66 (monthly)
Capital Rejuvenation Assessment: $185/month 6/1/24-6/30/27.
Capital Assessment (for roofs) of $189.81/month 6/1/24- ENDS 12/31/25.
Buyers are required to pay a Capital Contribution fee of $1500 to Society at closing.
Taxes are without Basic STAR refund of $1,447.22
Rentals allowed at this time - unit may be rented once in a 12 month period
Amenities
- Cable Connected
- Clubhouse
- Dishwasher
- Dryer
- Eat-in Kitchen
- Electricity Connected
- Entrance Foyer
- First Floor Bedroom
- First Floor Full Bath
- Fitness Center
- Formal Dining
- Gas Range
- Gas Water Heater
- Golf
- Granite Counters
- Master Downstairs
- Microwave
- Natural Gas Connected
- Open
- Park
- Park/Greenbelt
- Playground
- Pool
- Primary Bathroom
- Refrigerator
- Sewer Connected
- Stainless Steel Appliance(s)
- Tennis Court(s)
- Trash Collection Public
- Underground Utilities
- Walk-In Closet(s)
- Washer
- Water Connected

All information furnished regarding property for sale, rental or financing is from sources deemed reliable, but no warranty or representation is made as to the accuracy thereof and same is submitted subject to errors, omissions, change of price, rental or other conditions, prior sale, lease or financing or withdrawal without notice. International currency conversions where shown are estimates based on recent exchange rates and are not official asking prices.
All dimensions are approximate. For exact dimensions, you must hire your own architect or engineer.