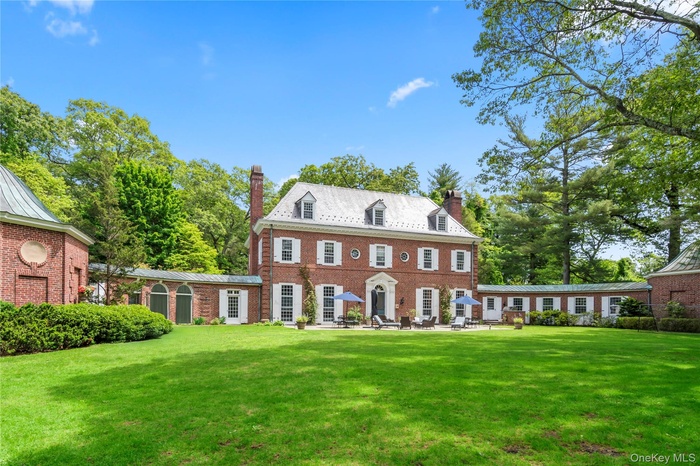Property
| Ownership: | For Sale |
|---|---|
| Type: | Single Family |
| Rooms: | 12 |
| Bedrooms: | 7 BR |
| Bathrooms: | 6½ |
| Pets: | No Pets Allowed |
| Lot Size: | 2.26 Acres |
Financials
Listing Courtesy of Douglas Elliman Real Estate
OLD WESTBURY. ICONIC COLONIAL REVIVAL MANOR Set on 2.

- Georgian-style home featuring a chimney, brick siding, a front yard, and a high end roof
- Colonial house featuring a chimney, curved driveway, brick siding, and a high end roof
- Entrance foyer featuring a chandelier, crown molding, dark wood-style flooring, recessed lighting, and stairs
- Wine area featuring a chandelier and wood finished floors
- Bathroom featuring a chandelier and crown molding
- Living room with a chandelier, ornamental molding, a fireplace, and dark wood finished floors
- Living room with a chandelier, wood finished floors, ornamental molding, and a premium fireplace
- Living room featuring ornamental molding, a high end fireplace, wood finished floors, and a chandelier
- 9
- 10
- Playroom with ornamental molding, pool table, arched walkways, vaulted ceiling, and recessed lighting
- Living area with built in shelves, wood finished floors, a lit fireplace, ornamental molding, and wood walls
- Detailed view
- Foyer featuring ornamental molding, dark wood-style flooring, a chandelier, recessed lighting, and stairway
- Dining room featuring crown molding, wood finished floors, a chandelier, a decorative wall, and a premium fireplace
- 16
- Kitchen featuring a peninsula, plenty of natural light, white cabinetry, recessed lighting, and a wooden ceiling with exposed beams
- Kitchen with hanging light fixtures, white cabinets, a center island, glass insert cabinets, and under cabinet range hood
- Kitchen with light wood-style floors, exhaust hood, appliances with stainless steel finishes, light countertops, and wood ceiling
- Dining space featuring wood finished floors, crown molding, and recessed lighting
- Laundry room featuring dark wood-style floors, tile walls, wainscoting, separate washer and dryer, and cabinet space
- Stairs with wood finished floors
- Stairway featuring hardwood / wood-style flooring, ornamental molding, and arched walkways
- Bedroom with ornamental molding, a chandelier, wood finished floors, multiple windows, and recessed lighting
- Full bath featuring a stall shower, vanity, and tile walls
- Office area with crown molding, wood finished floors, radiator, and recessed lighting
- Bedroom with wood finished floors, ornamental molding, a fireplace with flush hearth, and multiple windows
- Full bathroom featuring bath / shower combo with glass door, vanity, tile walls, and wainscoting
- Bedroom featuring dark wood-style floors, recessed lighting, crown molding, and an office area
- Bathroom featuring plenty of natural light, enclosed tub / shower combo, and wallpapered walls
- Bedroom featuring wood finished floors, crown molding, and recessed lighting
- Bathroom with tile walls, a shower stall, vanity, and a wainscoted wall
- Back of property featuring a patio, a high end roof, and a chimney
- View of patio / terrace featuring outdoor dining area and exterior kitchen
- Outdoor pool with a patio area, outdoor dining space, an exterior structure, an outbuilding, and french doors
- Swimming pool with a patio area, outdoor dining space, and view of wooded area
- Outdoor pool featuring a patio area
- Aerial overview of property's location with a pool and a tree filled landscape
- View of asphalt driveway with a view of trees, a gated entry, and a gate
- View of grassy yard
Description
OLD WESTBURY. ICONIC COLONIAL-REVIVAL MANOR - Set on 2.26 private acres, this 1932 William Lawrence Bottomley–designed Colonial-Revival estate is distinguished by its remarkable architectural form. A four-story brick center residence is flanked by two sweeping first-floor wings that extend in a graceful semi-circle, creating both symmetry and a sense of grandeur rarely seen. Inside, timeless details include a dramatic spiral floating staircase, arched windows, intricate moldings, multiple fireplaces, and light-filled entertaining spaces. The home features 7 bedrooms, 5 full and 3 half baths, including a regal primary suite with study, dual baths, and walk-in closets. Elegant gathering rooms include a banquet-sized dining room, a solarium with wet bar and billiards area, and a stunning octagonal library with imported, fluted, conical ceiling and incredible acoustics. The grounds are equally impressive, offering a heated gunite pool with brick surround, outdoor kitchen, and a pool house with party room, kitchenette, and baths, a circular courtyard with 5 garage bays, and slate and copper roofing complete this one-of-a-kind estate. A must see!!
Amenities
- Dishwasher
- Dryer
- Entrance Foyer
- Formal Dining
- Garden
- Gas Grill
- Gas Range
- High ceiling
- His and Hers Closets
- Landscaped
- Original Details
- Primary Bathroom
- Private
- Refrigerator
- Stainless Steel Appliance(s)
- Washer
- Wet Bar

All information furnished regarding property for sale, rental or financing is from sources deemed reliable, but no warranty or representation is made as to the accuracy thereof and same is submitted subject to errors, omissions, change of price, rental or other conditions, prior sale, lease or financing or withdrawal without notice. International currency conversions where shown are estimates based on recent exchange rates and are not official asking prices.
All dimensions are approximate. For exact dimensions, you must hire your own architect or engineer.