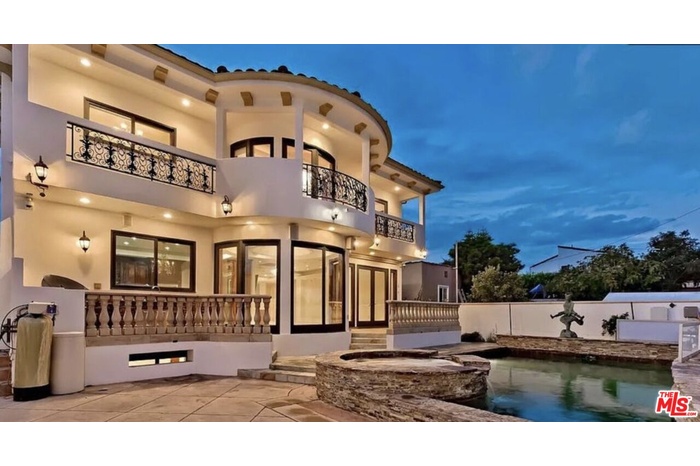Property
| Bedrooms: | 6 BR |
|---|---|
| Bathrooms: | 8 |
| Area: | 5995 sq ft |
| Lot Size: | 0.14 Acres |
Financials
Rent:$18,000
Listing Courtesy of Westside Property Management Inc.
332 S Almont Dr 6BR Beverly Grove La
Description
Tour now, Move in November!Located on one of the most coveted streets in prime Beverly Hills, this gated and private Italian Villa offers approximately 6,000 square feet of luxurious living space. Featuring 6 bedrooms and 7.5 bathrooms, the home showcases exquisite craftsmanship, including marble floors, intricate moldings, custom built-ins, and 8-foot carved mahogany doors. Designed for both comfort and entertaining, the open floor plan includes a formal living room with fireplace that flows seamlessly into the dining area and spacious family room. The gourmet chef's kitchen is equipped with granite countertops, a large center island, extensive cabinetry, top-of-the-line appliances, and a charming breakfast room. A grand marble staircase leads to the second floor, which features four en-suite family bedrooms and a lavish primary suite complete with a private balcony, fireplace sitting area, and a luxurious marble bathroom. An additional bedroom/office is located on the main level. The one-of-a-kind, open-concept basement, accessible via a private rear entrance, offers a state-of-the-art home theater, game room, guest bedroom or gym with bathroom, laundry room, and maid's quarters. Outdoor amenities include a patio with built-in BBQ, gated parking via alley access, and a solar-heated poolperfect for enjoying the California lifestyle.
Neighborhood
More listings:

All information furnished regarding property for sale, rental or financing is from sources deemed reliable, but no warranty or representation is made as to the accuracy thereof and same is submitted subject to errors, omissions, change of price, rental or other conditions, prior sale, lease or financing or withdrawal without notice. International currency conversions where shown are estimates based on recent exchange rates and are not official asking prices.
All dimensions are approximate. For exact dimensions, you must hire your own architect or engineer.
