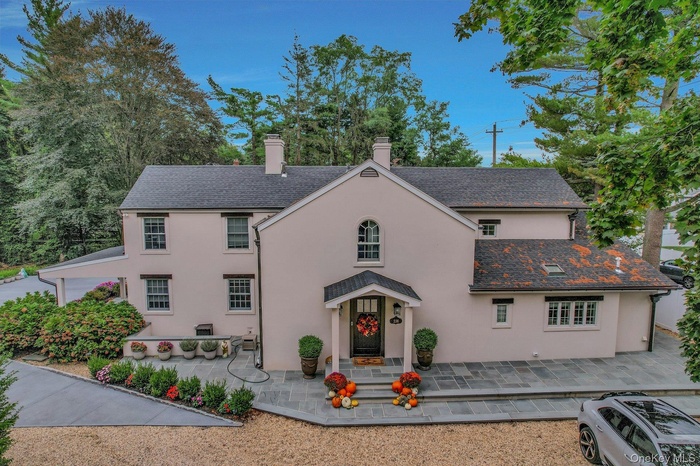Property
| Ownership: | For Sale |
|---|---|
| Type: | Single Family |
| Rooms: | 9 |
| Bedrooms: | 4 BR |
| Bathrooms: | 3½ |
| Pets: | Pets No |
| Lot Size: | 0.70 Acres |
Financials
Listing Courtesy of Homes By Mara
Welcome to a home that truly has it all location, luxury, and timeless design.

- View of front of property with a chimney, stucco siding, and a high end roof
- View of grassy yard featuring view of scattered trees
- View of front of property featuring a shingled roof, stucco siding, a chimney, and a front lawn
- Entrance foyer featuring light wood-type flooring and stairway
- Mudroom with light wood-style flooring and recessed lighting
- Kitchen with a decorative wall, stainless steel oven, recessed lighting, wainscoting, and light tile patterned floors
- Kitchen with appliances with stainless steel finishes, wall chimney range hood, light tile patterned floors, tasteful backsplash, and recessed lightin
- Kitchen featuring stainless steel appliances, under cabinet range hood, healthy amount of natural light, light tile patterned floors, and recessed lig
- Dining room featuring a decorative wall, wainscoting, a glass covered fireplace, recessed lighting, and light tile patterned flooring
- Living room with ornamental molding, light wood-style flooring, recessed lighting, and a high end fireplace
- 11
- Unfurnished living room featuring a decorative wall, wainscoting, a warm lit fireplace, light wood-style flooring, and recessed lighting
- Office space with built in study area, light wood-type flooring, recessed lighting, wainscoting, and a decorative wall
- Living room featuring a skylight and lofted ceiling
- Half bathroom with tile walls, vanity, and vaulted ceiling
- Bedroom with wallpapered walls, light wood-style flooring, electric panel, and recessed lighting
- Bedroom with light wood-style floors, recessed lighting, a chandelier, and high vaulted ceiling
- Bedroom with a glass covered fireplace, light wood-type flooring, recessed lighting, a chandelier, and high vaulted ceiling
- Bathroom featuring vanity, light tile patterned floors, and recessed lighting
- Bathroom featuring tile walls, wainscoting, a shower stall, double vanity, and light tile patterned floors
- Full bathroom featuring vanity and a tile shower
- Bedroom featuring light wood-style floors, a nursery area, and recessed lighting
- Laundry area featuring separate washer and dryer, cabinet space, wood finish floors, and recessed lighting
- View of patio / terrace featuring outdoor dining area
- View of patio / terrace with a gate
- View of yard with a shed and view of scattered trees
- View from above of property
Description
Welcome to a home that truly has it all: location, luxury, and timeless design. Perfectly situated near town, shopping, and transportation, this North Syosset gem was completely reimagined in 2023 with a full top-to-bottom renovation-crafted with the finest materials and finishes, rivaling new construction.
Step inside to a stunning chef’s kitchen outfitted with Viking and Bosch appliances, radiant-heated floors, a farmhouse sink, and quartz countertops. Wide plank hardwood flooring, custom millwork, and elegant moldings bring warmth and character, while original Hardwood plank details blend seamlessly with modern upgrades. Natural Gas for cooking and heating!! And 4 fireplaces to warm up the cozy rooms.
Every inch reflects meticulous design-Pella and Andersen windows, a brand-new HVAC system, complete electrical rewiring in 2023, and four spa-like designer baths. The finished lower level with outside entry and bath offers endless possibilities for entertaining or extended living.
The exterior is just as impressive: fully re-insulated, finished in rich stucco, with a brand-new roof and gutters in 2023, copper leaders, and gutters. Step outside to your own private retreat-a 1,200 sq. ft. bluestone patio with custom stucco wall enclosure, new fencing, and fresh hardscape-perfect for gatherings under the stars. IGS, 2 Zone CAC, Natural Gas, Chimneys & fireplaces redone in 2022
This is more than a home-it’s a statement of style and sophistication, designed for those who appreciate the very best.
Amenities
- Bedroom
- Built-in Features
- Cathedral Ceiling(s)
- Chefs Kitchen
- Crown Molding
- Dishwasher
- Double Vanity
- Dryer
- Eat-in Kitchen
- Electricity Connected
- Entrance Foyer
- Family Room
- First Floor Bedroom
- First Floor Full Bath
- Formal Dining
- Gas
- Gas Cooktop
- Gas Range
- Natural Gas Connected
- Open Kitchen
- Oven
- Primary Bathroom
- Quartz/Quartzite Counters
- Refrigerator
- Stainless Steel Appliance(s)
- Tankless Water Heater
- Walk-In Closet(s)
- Washer
- Washer/Dryer Hookup
- Wood Burning

All information furnished regarding property for sale, rental or financing is from sources deemed reliable, but no warranty or representation is made as to the accuracy thereof and same is submitted subject to errors, omissions, change of price, rental or other conditions, prior sale, lease or financing or withdrawal without notice. International currency conversions where shown are estimates based on recent exchange rates and are not official asking prices.
All dimensions are approximate. For exact dimensions, you must hire your own architect or engineer.