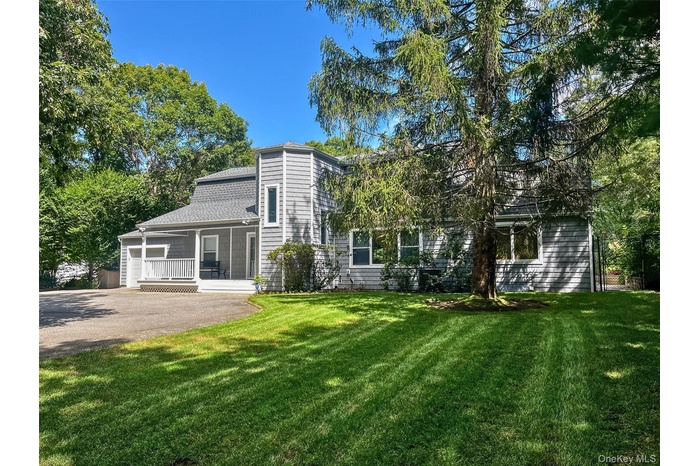Property
| Ownership: | For Sale |
|---|---|
| Type: | Single Family |
| Rooms: | 6 |
| Bedrooms: | 3 BR |
| Bathrooms: | 3 |
| Pets: | No Pets Allowed |
| Lot Size: | 2.20 Acres |
Financials
Listing Courtesy of Hampton Properties
Convenient to the Hamptons, and the North Fork.

- 1
- 2
- View of patio featuring outdoor dining space and view of wooded area
- View of patio / terrace featuring outdoor dining area and view of wooded area
- Exterior view of a hot tub
- Swimming pool with a deck
- Outdoor pool featuring a patio area and a balcony
- View of patio / terrace with exterior kitchen and view of scattered trees
- Wooden deck featuring outdoor dining space, an outdoor hot tub, and view of wooded area
- Full bathroom featuring vanity and a shower stall
- Living room with light wood-style flooring, high vaulted ceiling, beam ceiling, a fireplace, and a ceiling fan
- Living room with a fireplace, beamed ceiling, high vaulted ceiling, light wood-style floors, and a ceiling fan
- Dining area with high vaulted ceiling, light wood-style flooring, and a brick fireplace
- Kitchen featuring appliances with stainless steel finishes, white cabinetry, and light tile patterned floors
- Kitchen featuring a breakfast bar area, a peninsula, stainless steel refrigerator with ice dispenser, light wood-style flooring, and dark stone counte
- Bedroom with access to exterior
- Bedroom featuring baseboards and light wood finished floors
- Bedroom featuring beamed ceiling, light wood-style floors, ceiling fan, and high vaulted ceiling
- Bathroom with a jetted tub
- Full bath with a whirlpool tub, tile patterned flooring, and a skylight
- Spacious closet with dark wood finished floors
- Walk in closet with dark wood finished floors
- Bedroom featuring wood finished floors, a wall unit AC, and ceiling fan
- Wooden deck with view of wooded area, an outdoor pool, and a lawn
- View of balcony
- Entryway featuring healthy amount of natural light and view of scattered trees
- Media room featuring a drop ceiling, light wood finished floors, and baseboard heating
- 28
- Media lobby featuring a drop ceiling
Description
Convenient to the Hamptons, and the North Fork. Located in Flanders, this very private, refreshed contemporary boasts two beautifully landscaped acres, new roof, new hot water heater, a spa, a heated pool with new pool liner and new pool mechanicals. Plenty of decking to entertain. The open concept main level features refinished hardwood flooring, two guest bedrooms, two full bathrooms, kitchen, living room with fireplace and den with fireplace. The second level features the primary en-suite with walk-in closets, refinished hardwood flooring, balcony and skylight. The lower level features a media lounge. Located in Southampton Town with access to Town Beaches. Be in for Spring!
Amenities
- Back Yard
- Balcony
- Cable Connected
- Cathedral Ceiling(s)
- Ceiling Fan(s)
- Dishwasher
- Dryer
- Electricity Connected
- Family Room
- Fire Pit
- First Floor Bedroom
- First Floor Full Bath
- Garden
- Gas Grill
- Gas Oven
- High ceiling
- Landscaped
- Living Room
- Mailbox
- Microwave
- Open Floorplan
- Open Kitchen
- Oven
- Primary Bathroom
- Private
- Range
- Refrigerator
- Security System
- Walk-In Closet(s)
- Washer
- Water Connected

All information furnished regarding property for sale, rental or financing is from sources deemed reliable, but no warranty or representation is made as to the accuracy thereof and same is submitted subject to errors, omissions, change of price, rental or other conditions, prior sale, lease or financing or withdrawal without notice. International currency conversions where shown are estimates based on recent exchange rates and are not official asking prices.
All dimensions are approximate. For exact dimensions, you must hire your own architect or engineer.